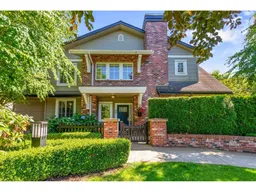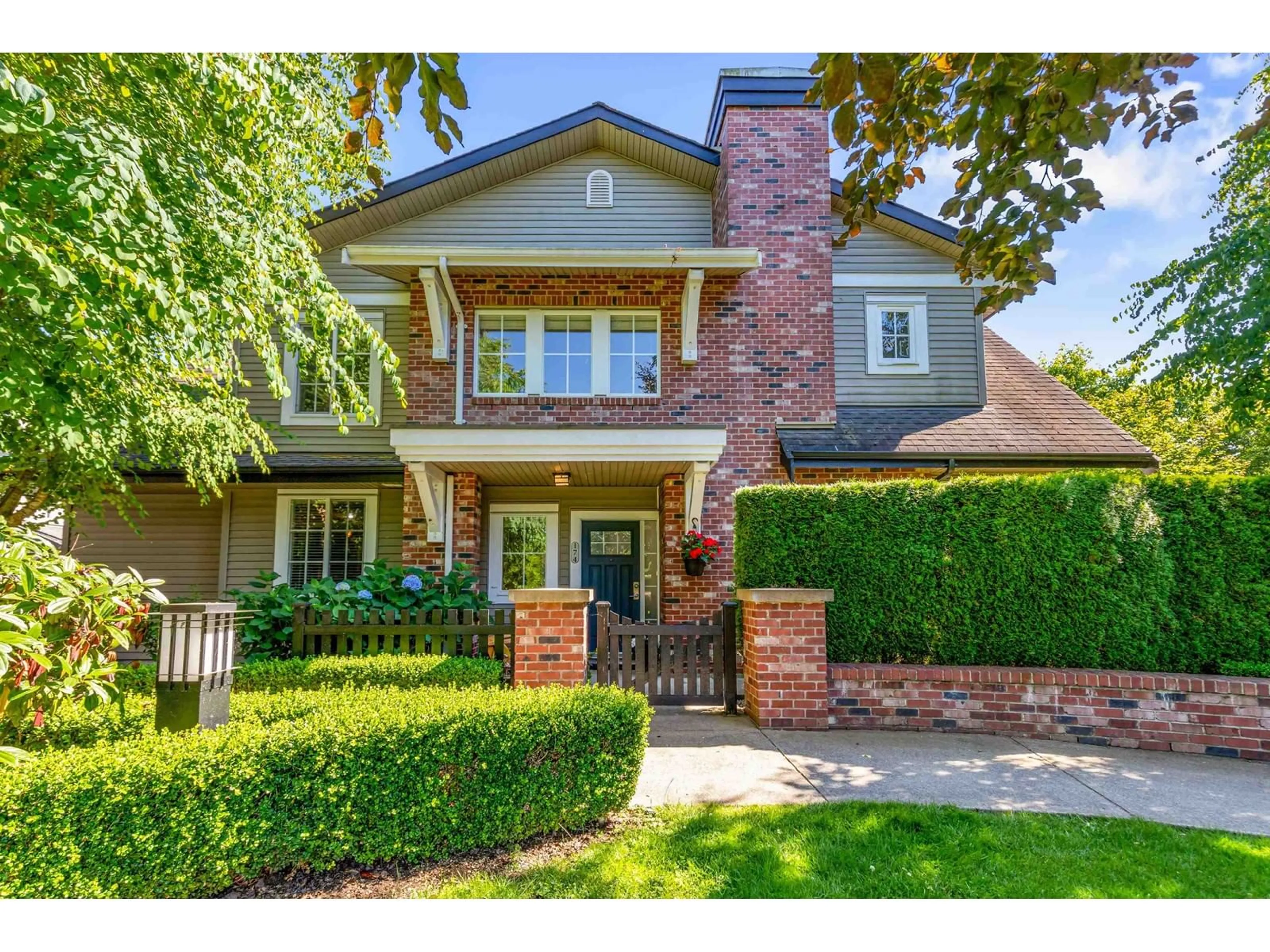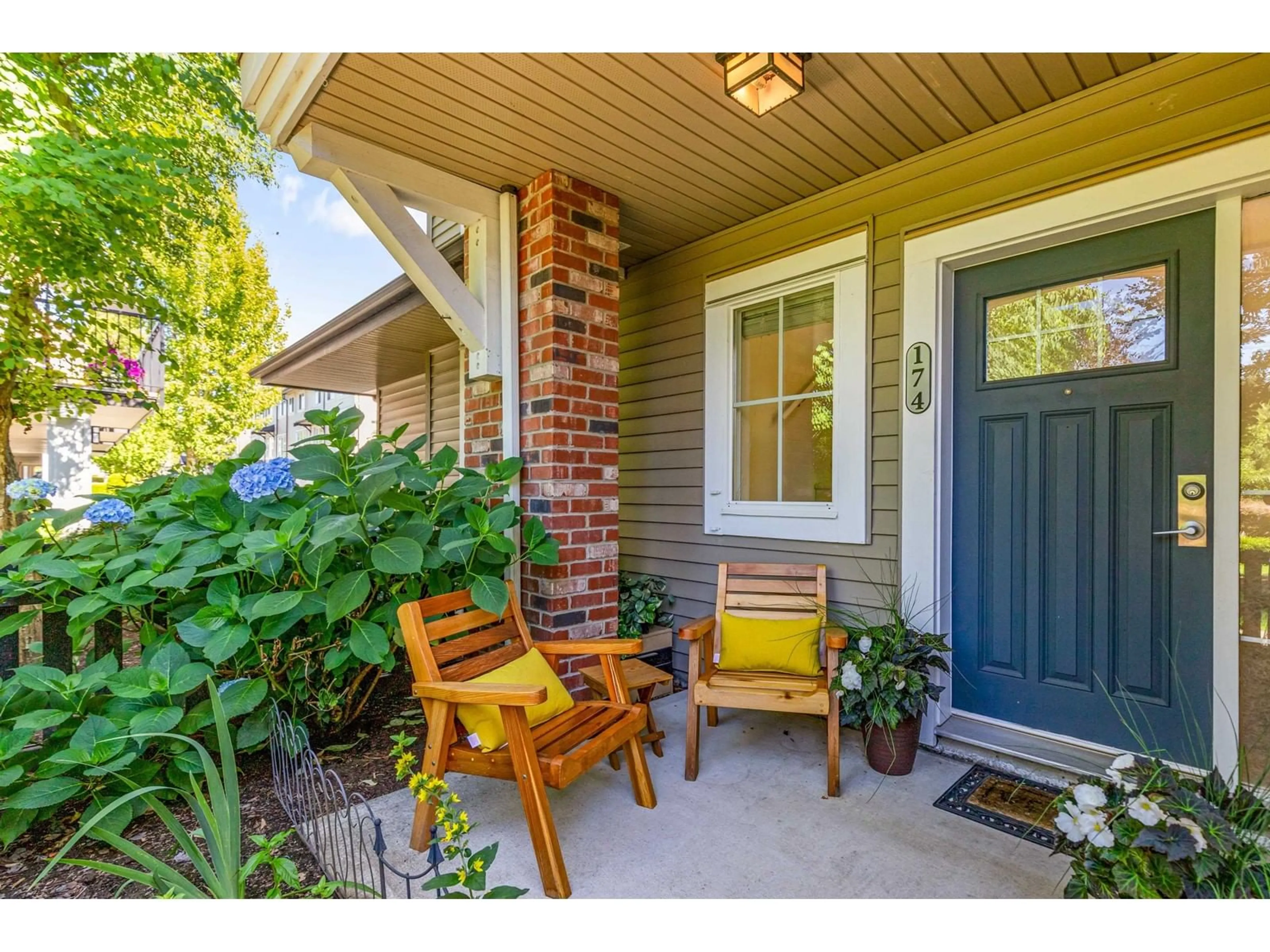174 2450 161A STREET, Surrey, British Columbia V3Z8K4
Contact us about this property
Highlights
Estimated ValueThis is the price Wahi expects this property to sell for.
The calculation is powered by our Instant Home Value Estimate, which uses current market and property price trends to estimate your home’s value with a 90% accuracy rate.Not available
Price/Sqft$611/sqft
Days On Market9 days
Est. Mortgage$4,251/mth
Maintenance fees$393/mth
Tax Amount ()-
Description
Glenmore is a quiet community tucked away in the heart of Grandview, and this home is the crown jewel of the complex! The open concept design features 3 bedrooms, 3 bathrooms, and offers 1619 sqft of living space over 2 levels. This property truly feels like a detached house! Enjoy a private gate/side entrance, vaulted entryway leading up to a loft/desk nook, full laundry room and a huge ensuite in the primary bedroom. The main living area is flooded with natural light and features french doors off the kitchen leading out to your very large, and very private, SW facing backyard. All of this, coupled with a side by side garage PLUS an additional driveway parking space, and we still haven't even mentioned the amenities. Enjoy the most of summer in the outdoor pool, with year round hot tub access, billiard room, theatre, gym and an indoor hockey rink. Mere steps to every single amenity, dog park, Grandview HS & Aquatic Centre and Sunnyside Elementary School. This one has it all! (id:39198)
Property Details
Exterior
Features
Parking
Garage spaces 3
Garage type -
Other parking spaces 0
Total parking spaces 3
Condo Details
Amenities
Clubhouse, Exercise Centre, Recreation Centre, Whirlpool
Inclusions
Property History
 40
40

