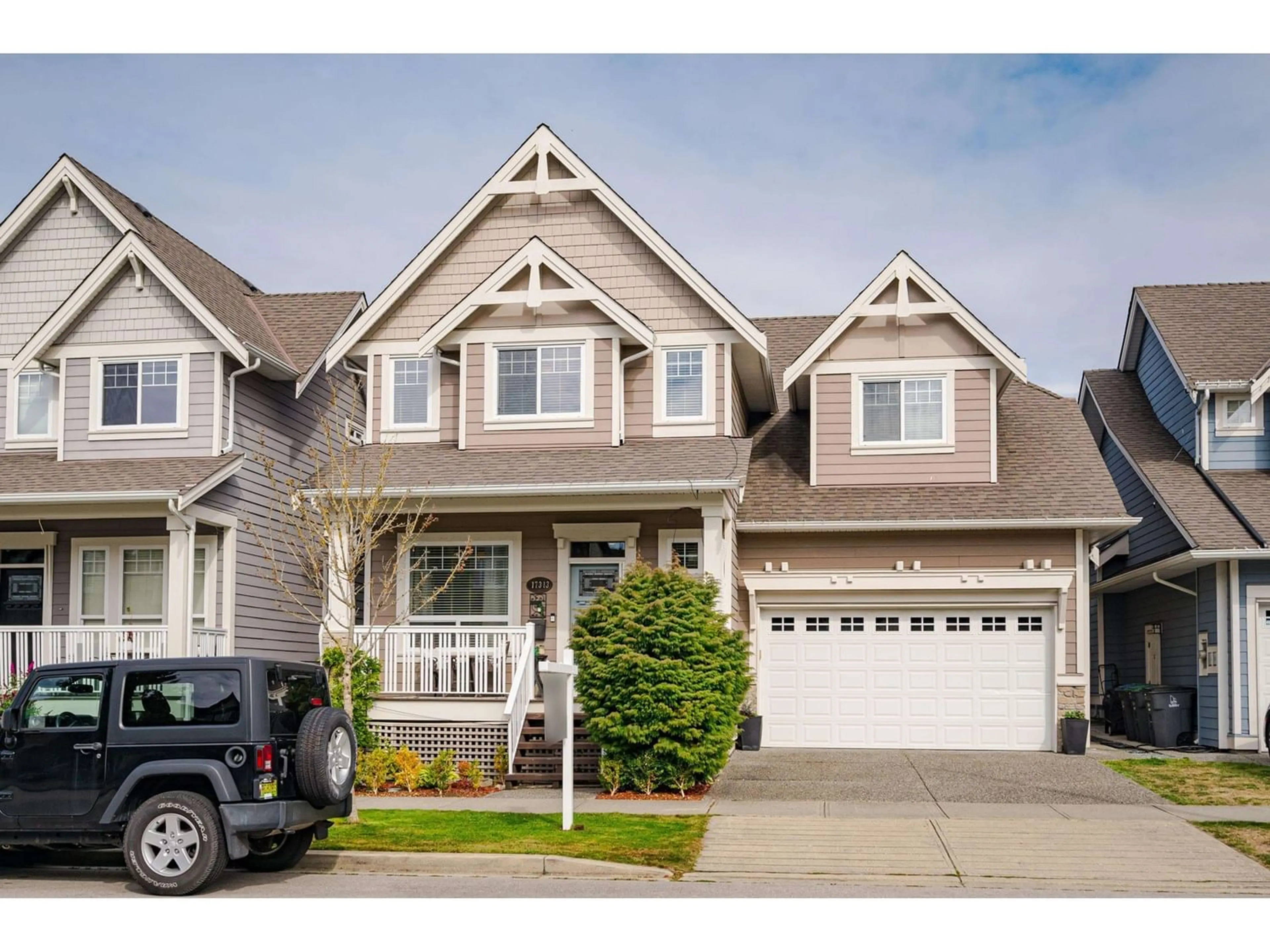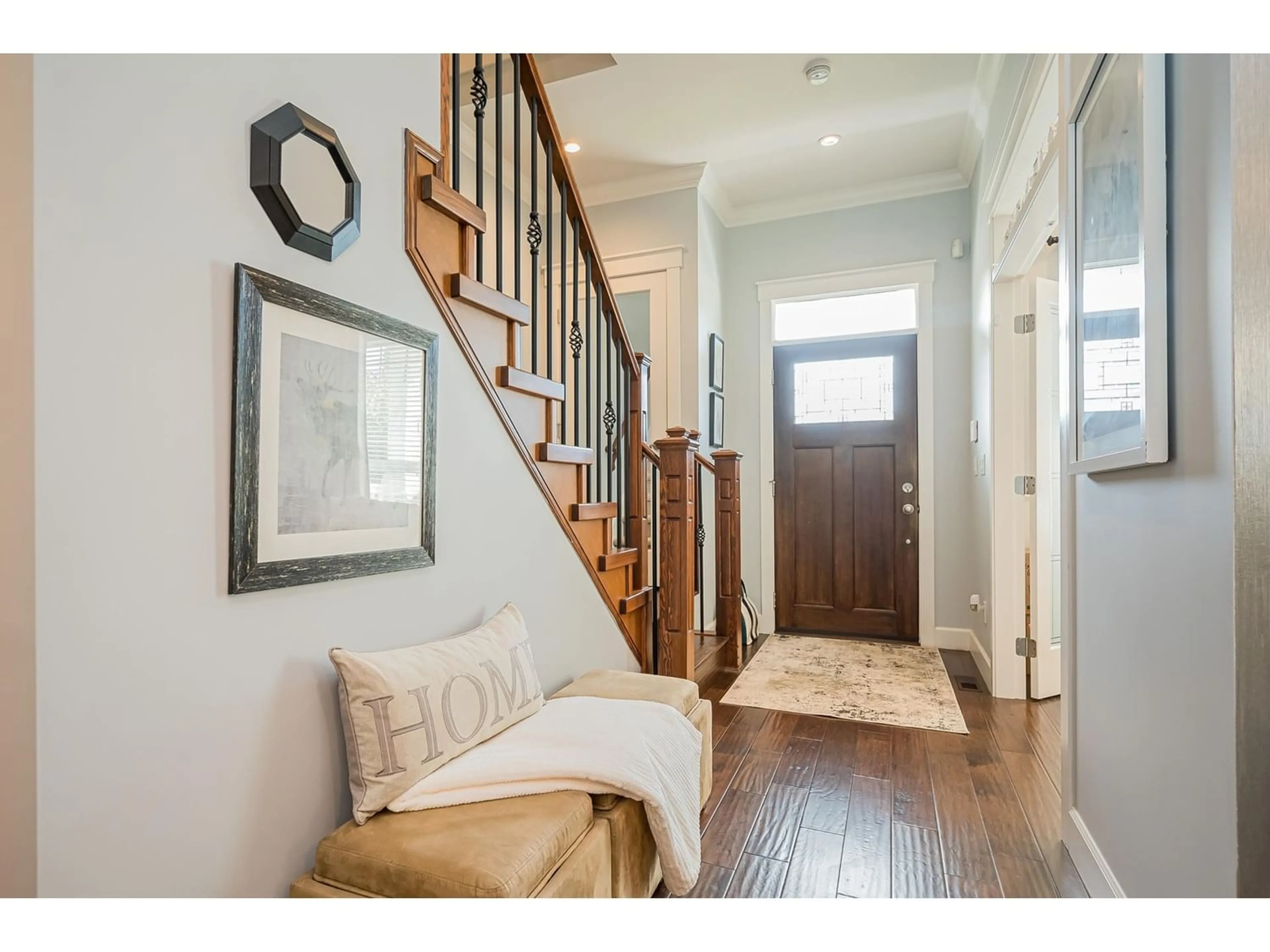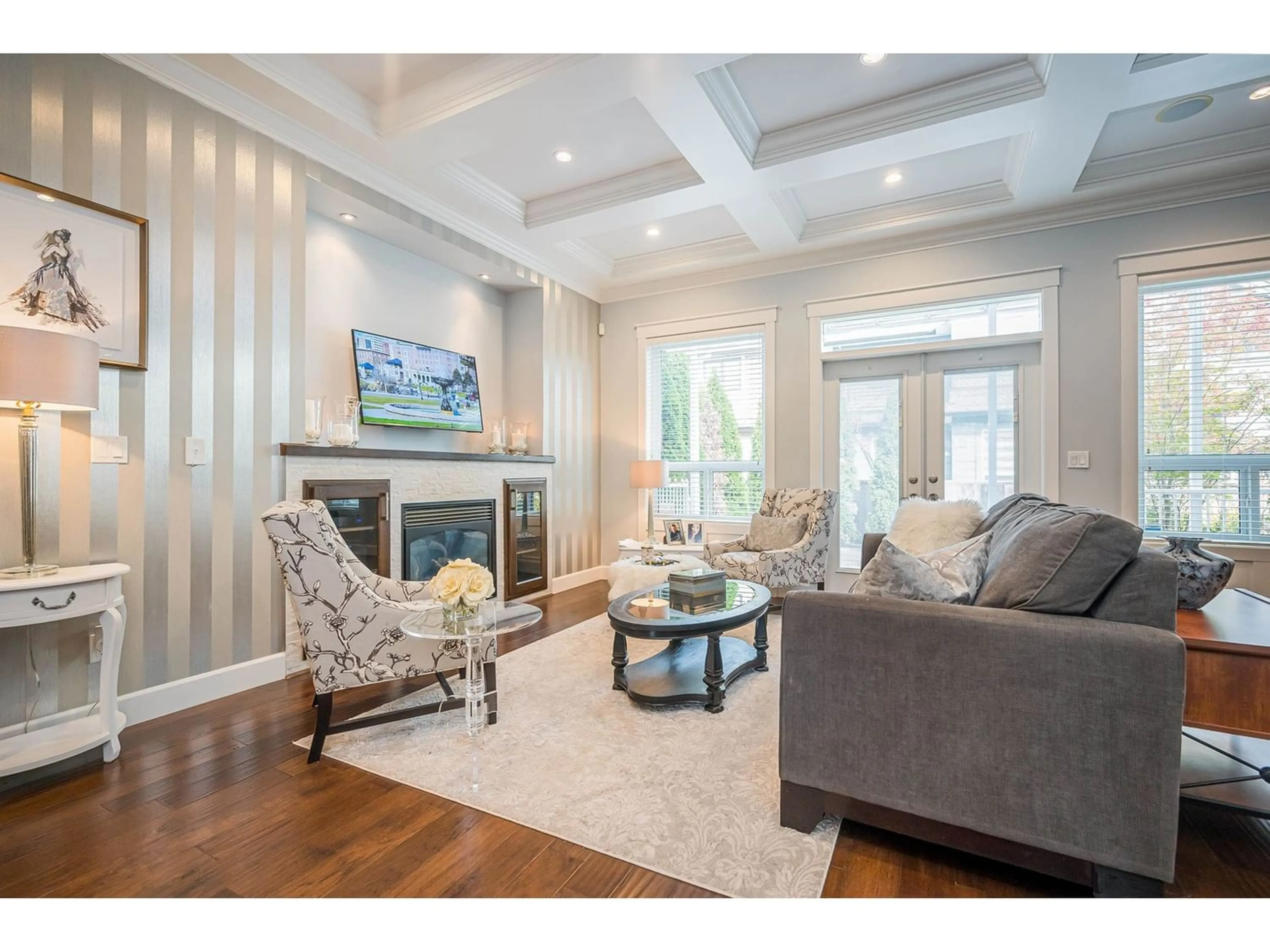17313 1 AVENUE, Surrey, British Columbia V3Z8L2
Contact us about this property
Highlights
Estimated ValueThis is the price Wahi expects this property to sell for.
The calculation is powered by our Instant Home Value Estimate, which uses current market and property price trends to estimate your home’s value with a 90% accuracy rate.Not available
Price/Sqft$549/sqft
Est. Mortgage$7,300/mo
Tax Amount ()-
Days On Market260 days
Description
Beautiful custom home by Landstar Homes located in desirable Summerfield neighborhood in Pacific Douglas. Gorgeous design and layout with 10 ft ceiling on main floor with over 3000 sq ft of living space. Features gourmet kitchen, gas stove, granite, beautiful cabinets & pantry, extensive crown molding & millwork finishing, engineered hardwood floors throughout and low maintenance yard. Upgrades include Heat pump/air conditioning, outdoor sprinkler system, security system, sound system & tool cabinets in garage. Fully finished basement with legal suite & additional recrm or optional bedroom. Master bedroom features vaulted ceiling & ensuite with walk-in shower & jetted tub. Located minutes to highways, US border, Peace Arch Golf Course, beaches & restaurants. Call today! (id:39198)
Property Details
Interior
Features
Exterior
Parking
Garage spaces 4
Garage type Garage
Other parking spaces 0
Total parking spaces 4
Property History
 37
37







