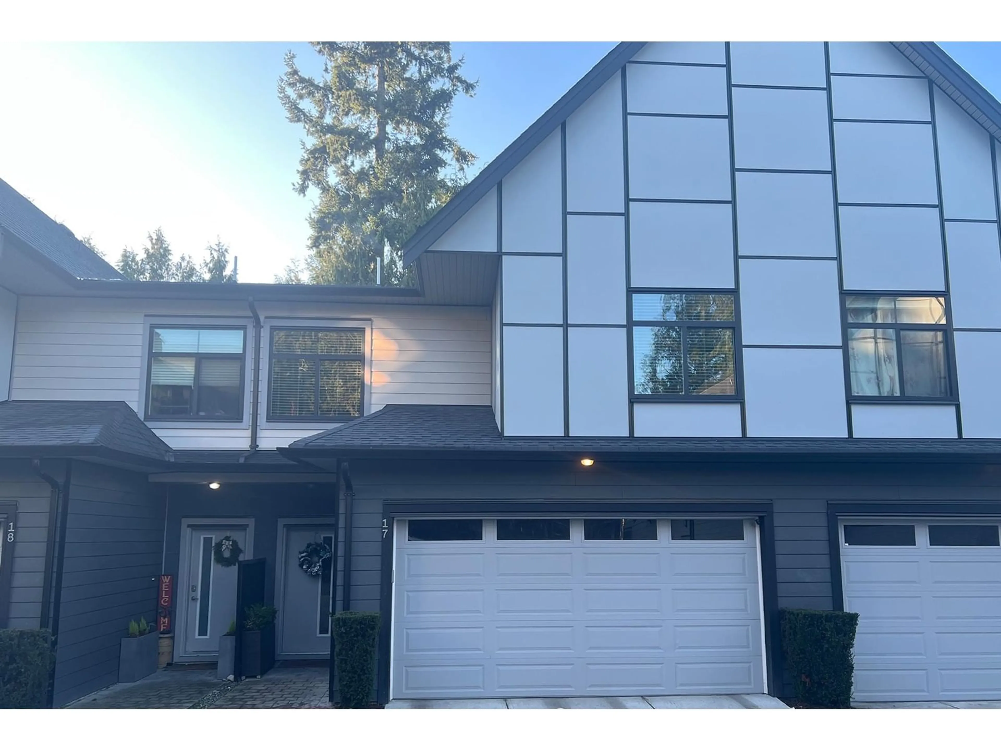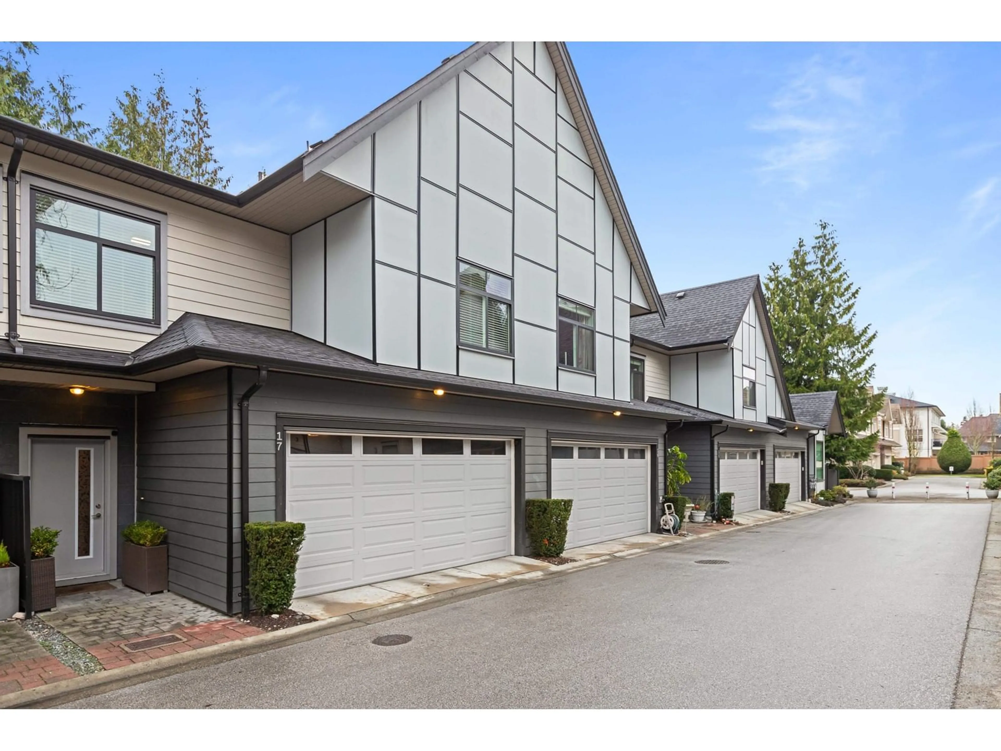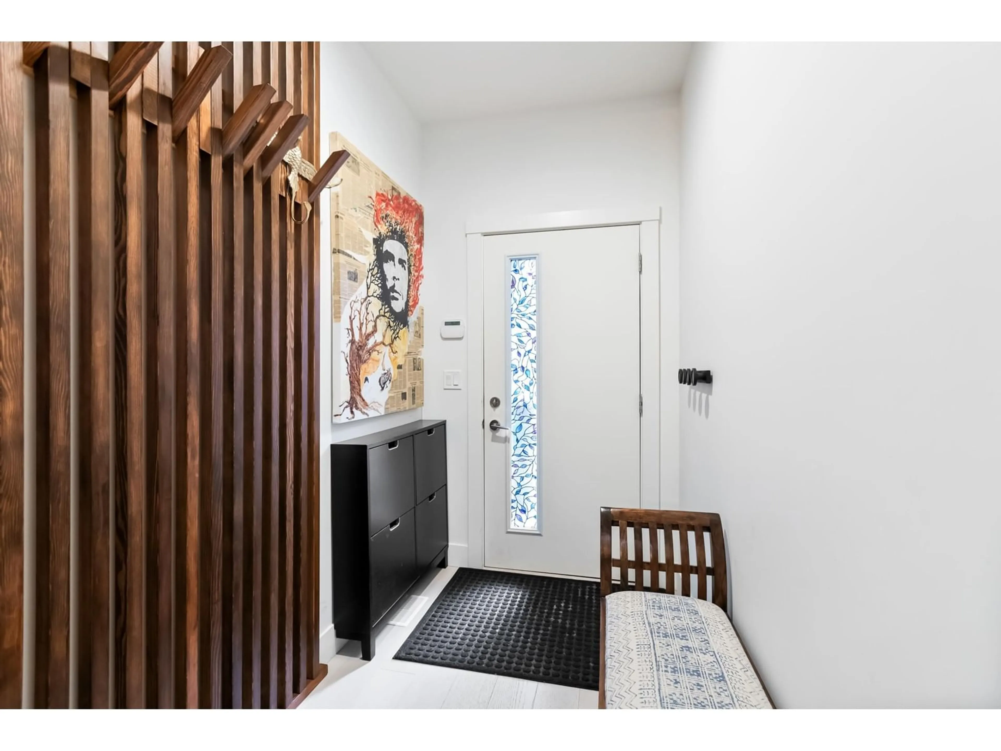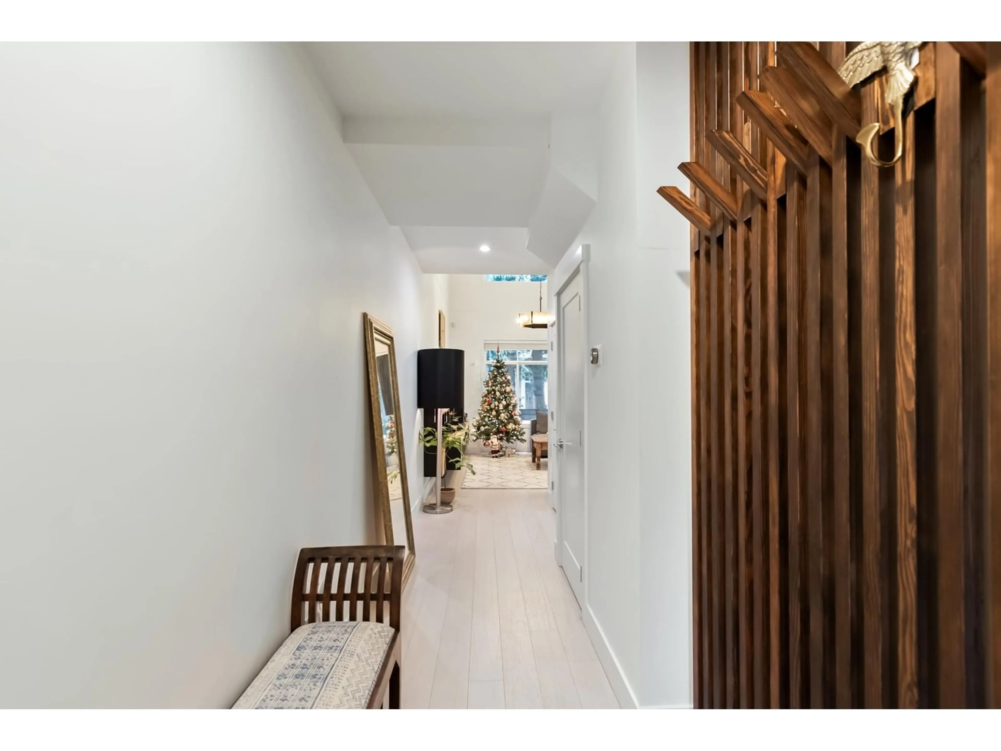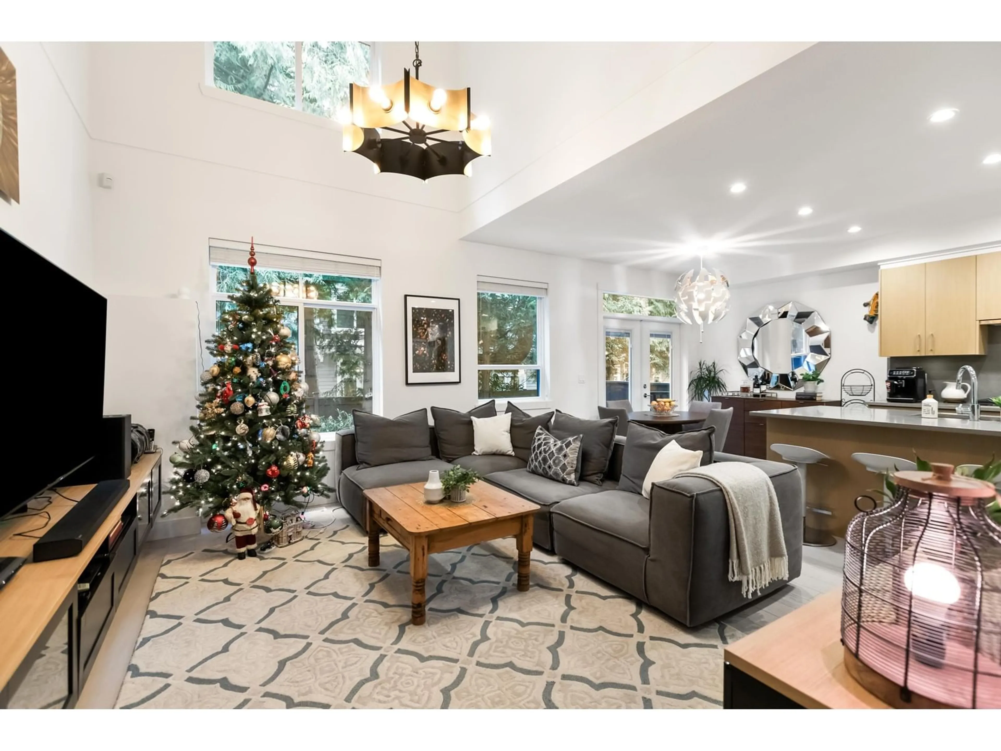17 2427 164 STREET, Surrey, British Columbia V3Z0R6
Contact us about this property
Highlights
Estimated ValueThis is the price Wahi expects this property to sell for.
The calculation is powered by our Instant Home Value Estimate, which uses current market and property price trends to estimate your home’s value with a 90% accuracy rate.Not available
Price/Sqft$523/sqft
Est. Mortgage$5,450/mo
Maintenance fees$620/mo
Tax Amount ()-
Days On Market15 days
Description
Experience modern living at The Smiths! This 4-bed, 4-bath townhome offers a spacious, open layout with a large basement-ideal for kids, a home office, or a media room. All bedrooms are generously sized, and the home is loaded with upgrades, including custom railings, built-ins, and stylish accent walls. Nestled at the back of the complex for privacy, with guest parking nearby, the fenced backyard, accessible from the main level, provides a private space for BBQs, entertaining, or relaxing. Additional features include an outdoor gas hookup, central vac, forced-air heating, and rough-in for a heat pump or A/C. Walking distance to everything you need: shopping, restaurants, coffee shops, transit, top-rated schools, and recreation facilities. OPEN HOUSE Dec 7 & 8 | 2-4 pm (id:39198)
Property Details
Interior
Features
Exterior
Features
Parking
Garage spaces 2
Garage type Garage
Other parking spaces 0
Total parking spaces 2
Condo Details
Inclusions

