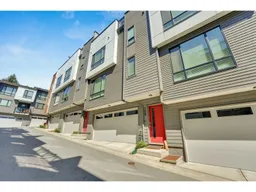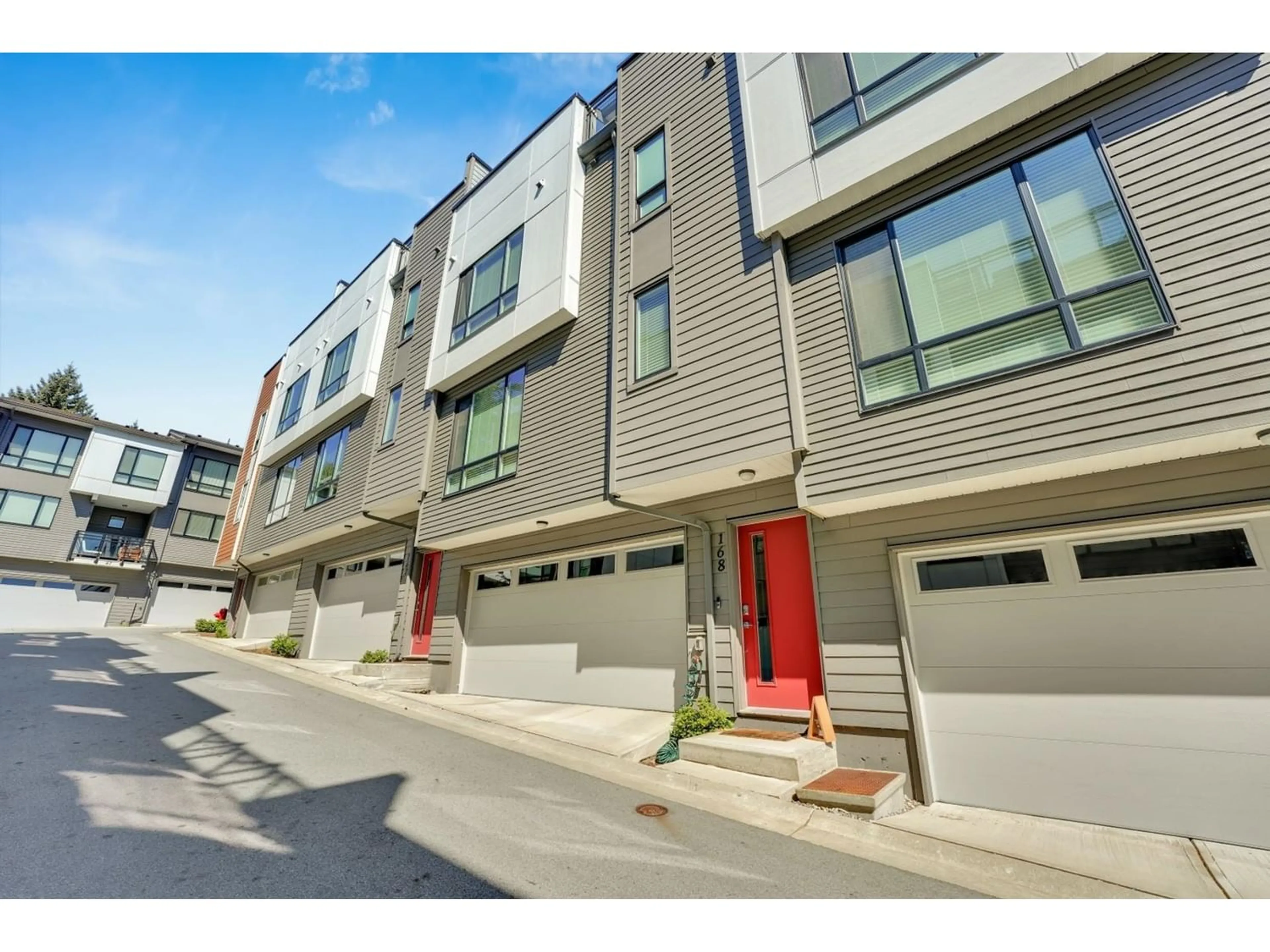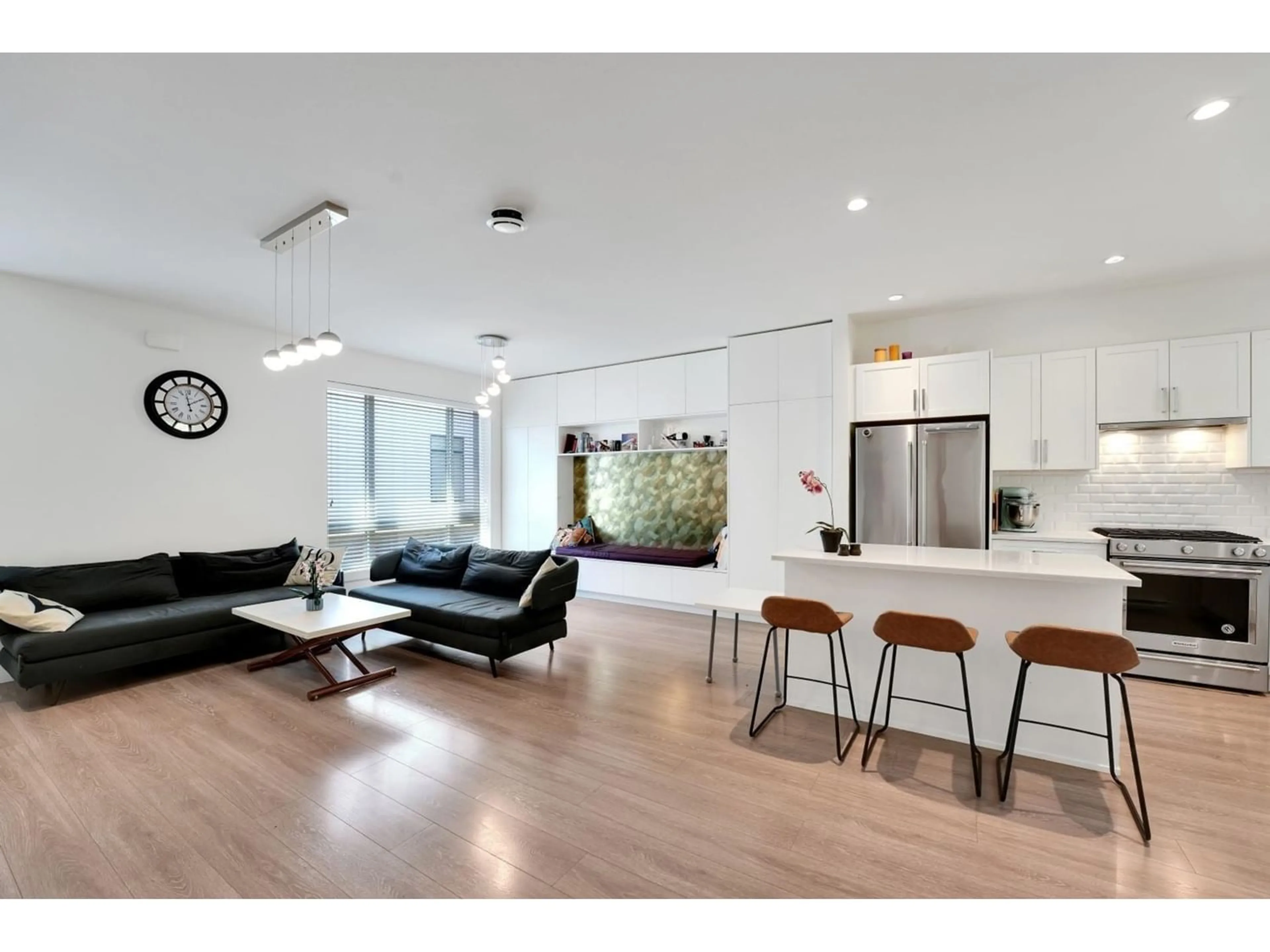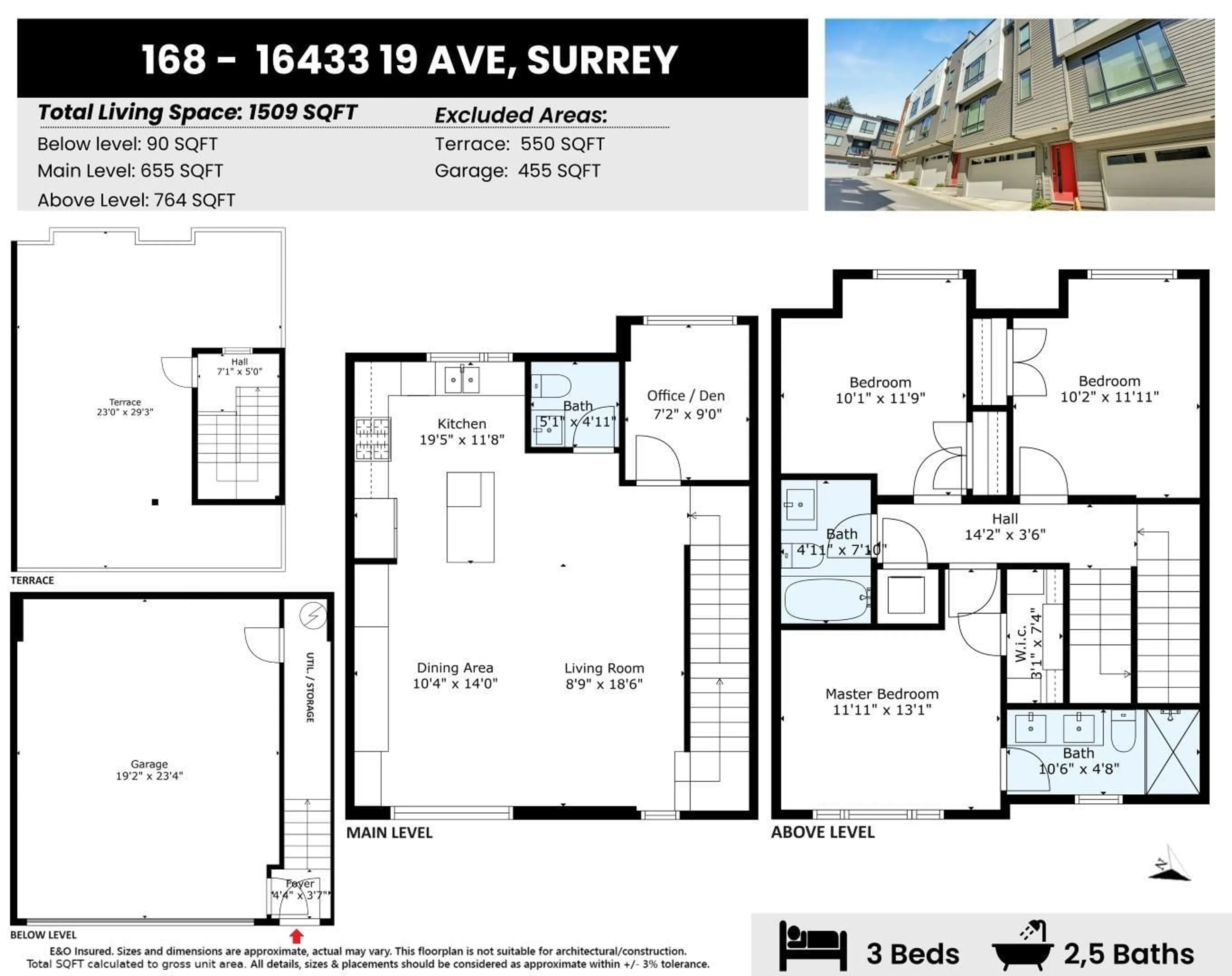168 16433 19 AVENUE, Surrey, British Columbia V3Z0Z1
Contact us about this property
Highlights
Estimated ValueThis is the price Wahi expects this property to sell for.
The calculation is powered by our Instant Home Value Estimate, which uses current market and property price trends to estimate your home’s value with a 90% accuracy rate.Not available
Price/Sqft$643/sqft
Days On Market99 days
Est. Mortgage$4,295/mth
Maintenance fees$390/mth
Tax Amount ()-
Description
Executive 3 bedroom + Den Townhome WITH AIR CONDITIONING ON A HEAT PUMP, big SIDE by SIDE garage WITH EV CHARGER and BUILT-IN EXTRA STORAGE, unit features an incredible OVERSIZED PRIVATE 550 sqft ROOFTOP DECK with a GAZEBO, an entertainer's dream! Open concept living at it's finest! The main floor has 9' ceilings, Kitchen with a GREENBELT VIEW, stainless steel appliances with an island that opens up to a large living area, plus a den/office. 3 LARGE BEDROOMS with a WALK-IN CLOSET in the Primary Bedroom. Enjoy 6000 sqft of amenities with a gym, conference room, guest suite, lounge, craft room, library & playground. Minutes away from Morgan Crossing, Aquatic Centre, 5 min walk to the Ta'talu Elem., ideal for families with young on ones. OPEN HOUSE, SAT-SUN, AUG 10-11, 2-4PM (id:39198)
Upcoming Open Houses
Property Details
Interior
Features
Exterior
Features
Parking
Garage spaces 2
Garage type Garage
Other parking spaces 0
Total parking spaces 2
Condo Details
Amenities
Clubhouse, Exercise Centre, Guest Suite, Laundry - In Suite
Inclusions
Property History
 40
40


