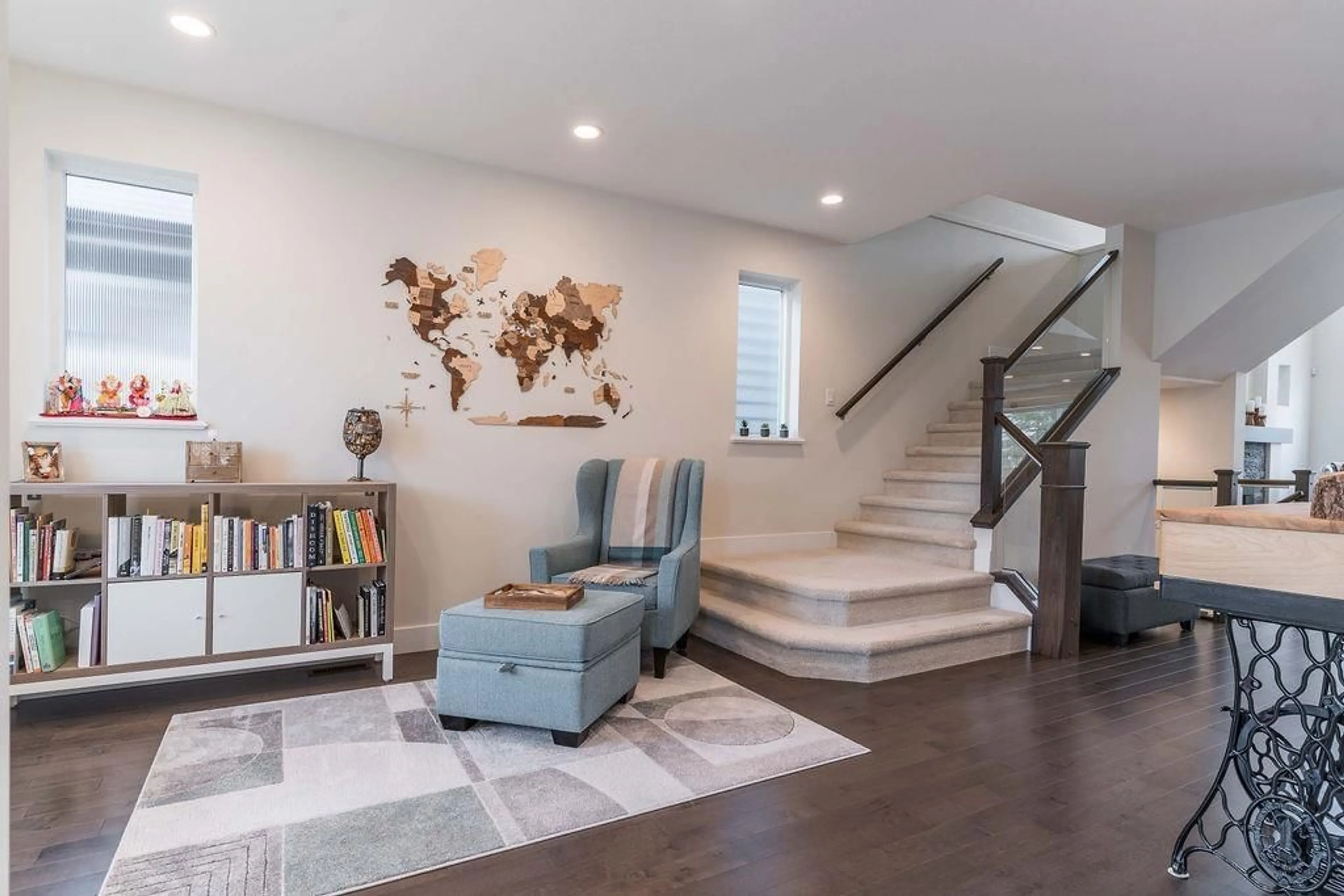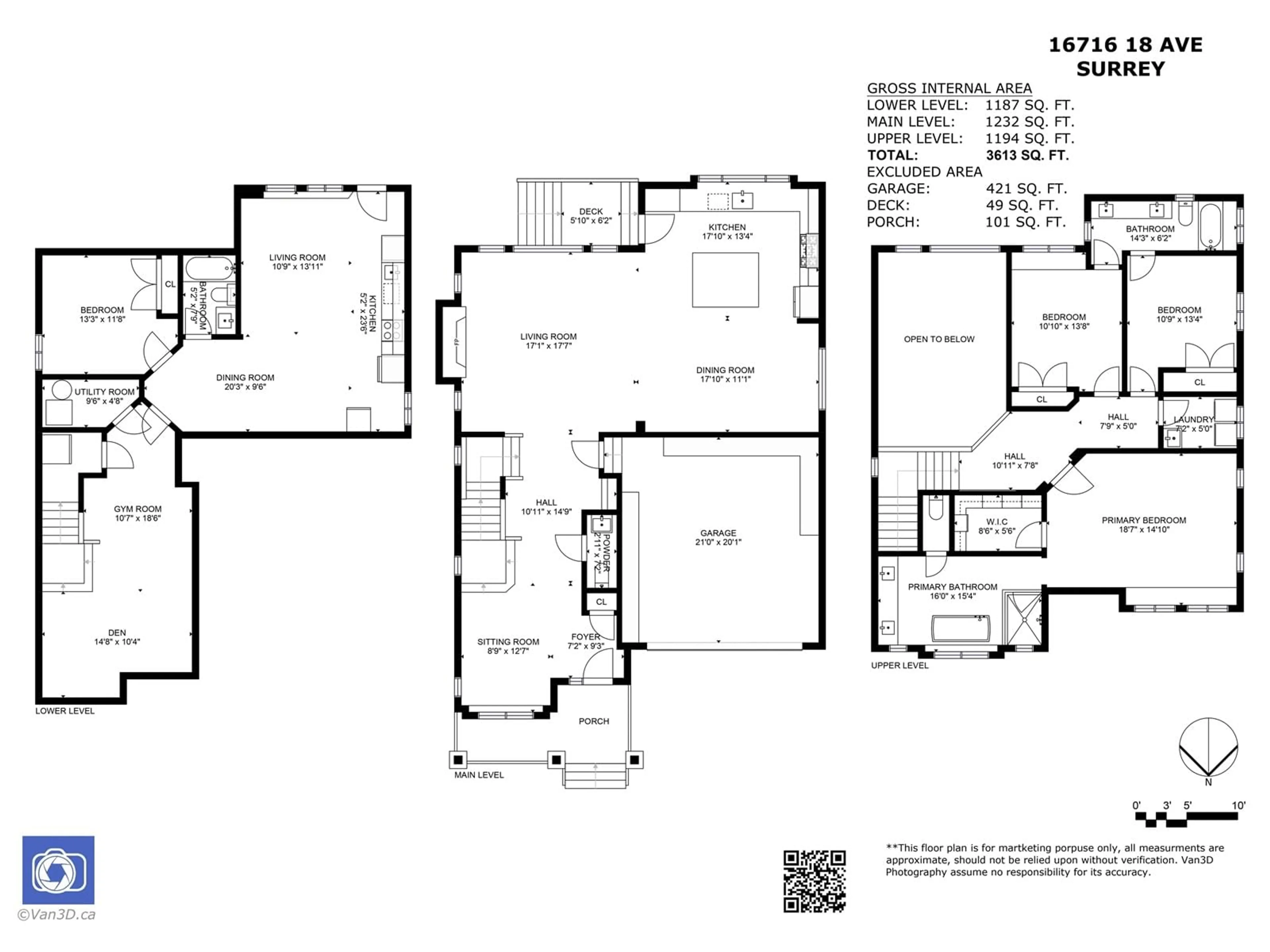16716 18 AVENUE, Surrey, British Columbia V3Z0T3
Contact us about this property
Highlights
Estimated ValueThis is the price Wahi expects this property to sell for.
The calculation is powered by our Instant Home Value Estimate, which uses current market and property price trends to estimate your home’s value with a 90% accuracy rate.Not available
Price/Sqft$559/sqft
Days On Market3 days
Est. Mortgage$8,675/mth
Tax Amount ()-
Description
Welcome to Pacific Heights by Morningstar! This Craftsman-style home exudes West Coast living & is kept like new. As you walk in the front door from the covered porch you are greeted by a serene reading area. Make your way down the hall to the bright living room w/ floor to ceiling windows. To the right you have your huge gourmet kitchen w/ a big window to brighten your day while you cook and a massive centre island for entertaining! You also get a wonderful dining area for those Sunday family dinners. Make your way upstairs to 2 big rooms, an enormous primary bedroom w/ a window seat, WIC and a dreamy ensuite w/ a seamless glass shower & separate tub. Downstairs you have a wide open space for a home gym, play area or many other possibilities. You also get a 1 bed suite w/ it's own laundry! A must see home! Close to the new Ta'talu Elementary school, White Rock, HWY 99, future Costco & more! Open house Sat July 27 11-1 & Sun July 28 2-4 (id:39198)
Upcoming Open House
Property Details
Interior
Features
Exterior
Features
Parking
Garage spaces 4
Garage type Garage
Other parking spaces 0
Total parking spaces 4
Property History
 40
40


