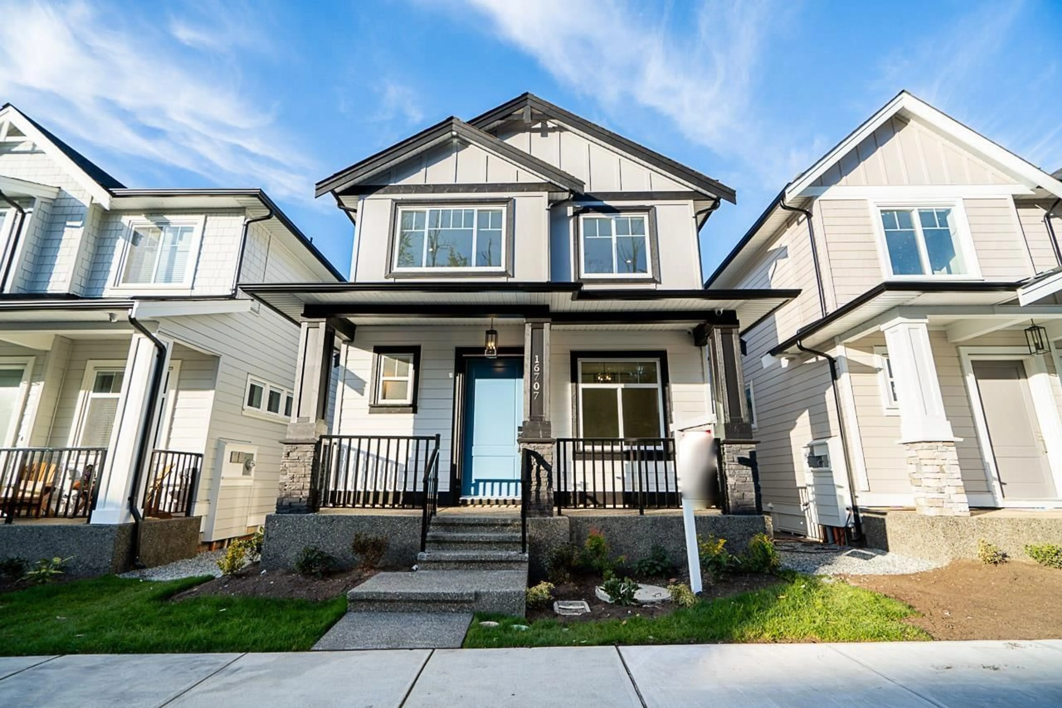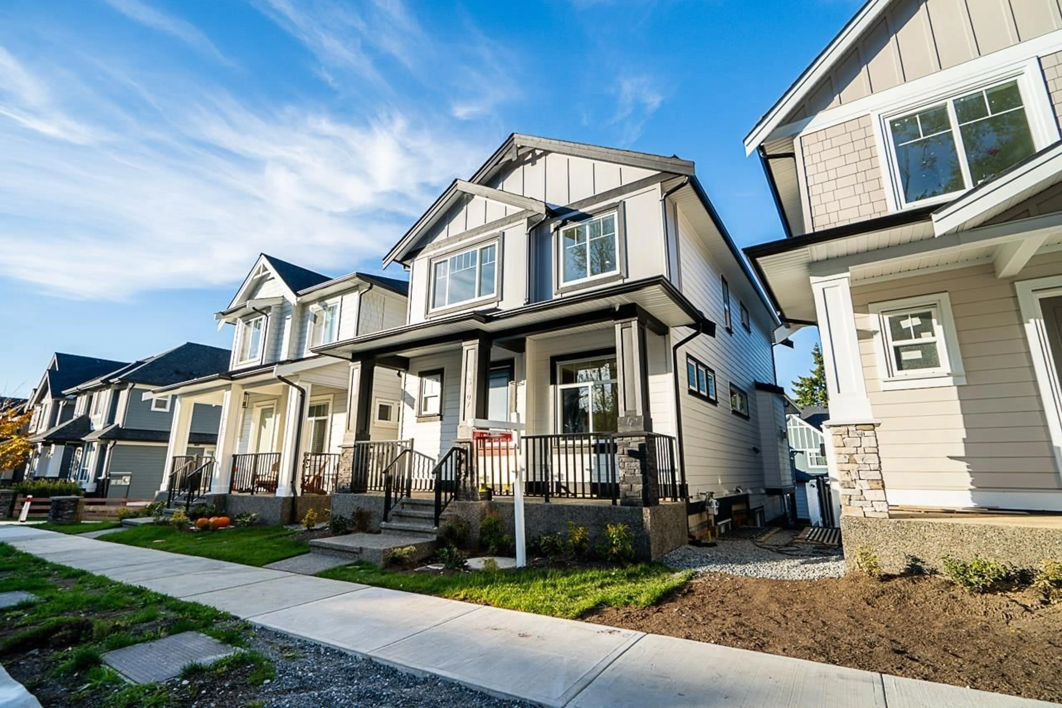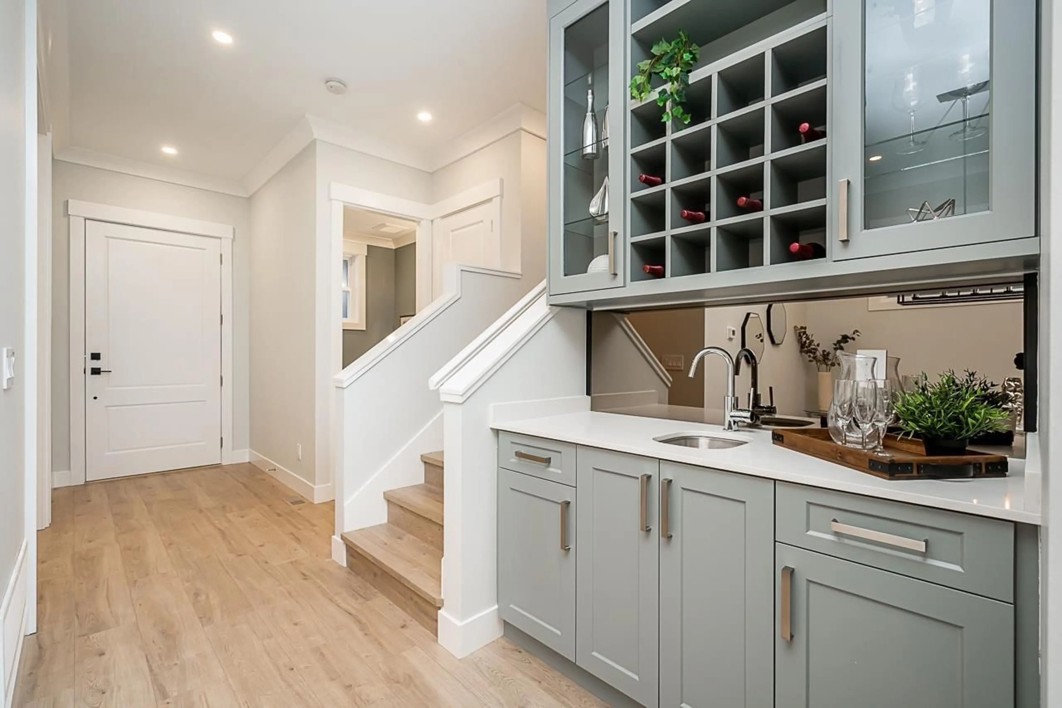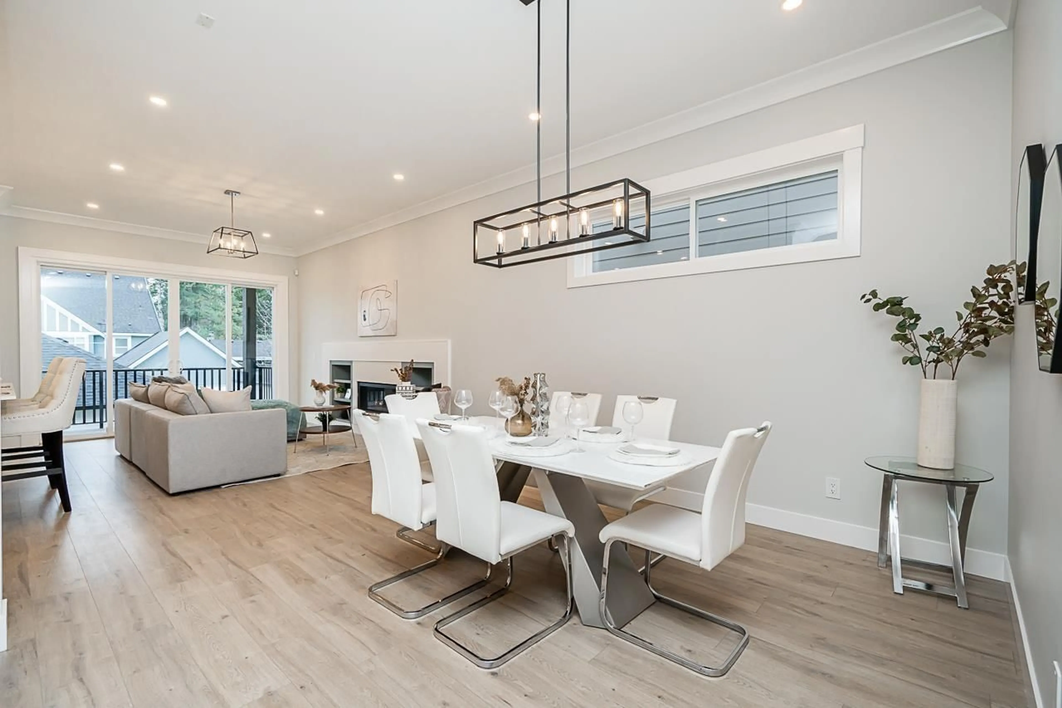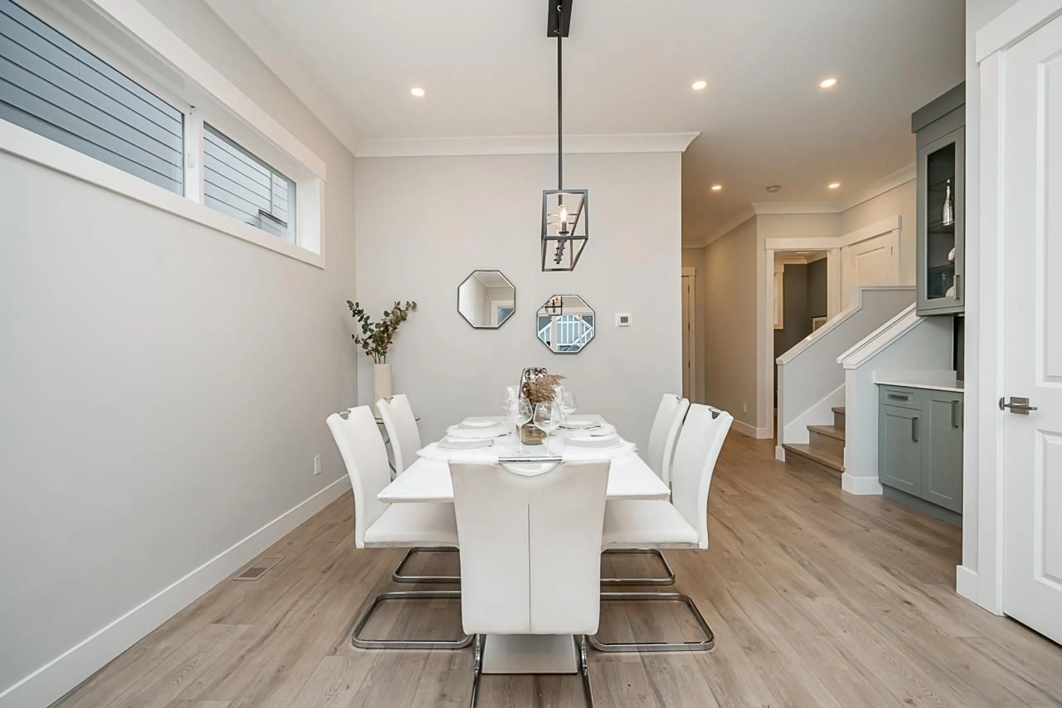16707 25A AVENUE, Surrey, British Columbia V3Z0B1
Contact us about this property
Highlights
Estimated ValueThis is the price Wahi expects this property to sell for.
The calculation is powered by our Instant Home Value Estimate, which uses current market and property price trends to estimate your home’s value with a 90% accuracy rate.Not available
Price/Sqft$603/sqft
Est. Mortgage$7,709/mo
Tax Amount ()-
Days On Market283 days
Description
Presented by award-winning "DVL HOMES," this exquisite residence embodies seamless fusion of modern design & luxurious living. Features high-end laminate flooring, custom millwork, state-of-the-art soundproof flooring. Main level boasts 10' ceilings with AC for year-round comfort. Upstairs, 3 generously-sized bedrooms & 2 full washrooms offer an ideal sanctuary for a growing family. Indulge in opulence on the main floor with top-of-the-line s/s appliances, oversized quartz island & modern light fixtures. Includes a dedicated home office. Basement surprises with a fully equipped 2-bed legal suite, adding versatility. Minutes to Grandview Heights Secondary, The Shops at Grandview Heights, parks & transit. Anticipated completion in Fall 2023 - an alluring opportunity for luxury living! (id:39198)
Property Details
Interior
Features
Exterior
Parking
Garage spaces 4
Garage type Garage
Other parking spaces 0
Total parking spaces 4
Property History
 39
39


