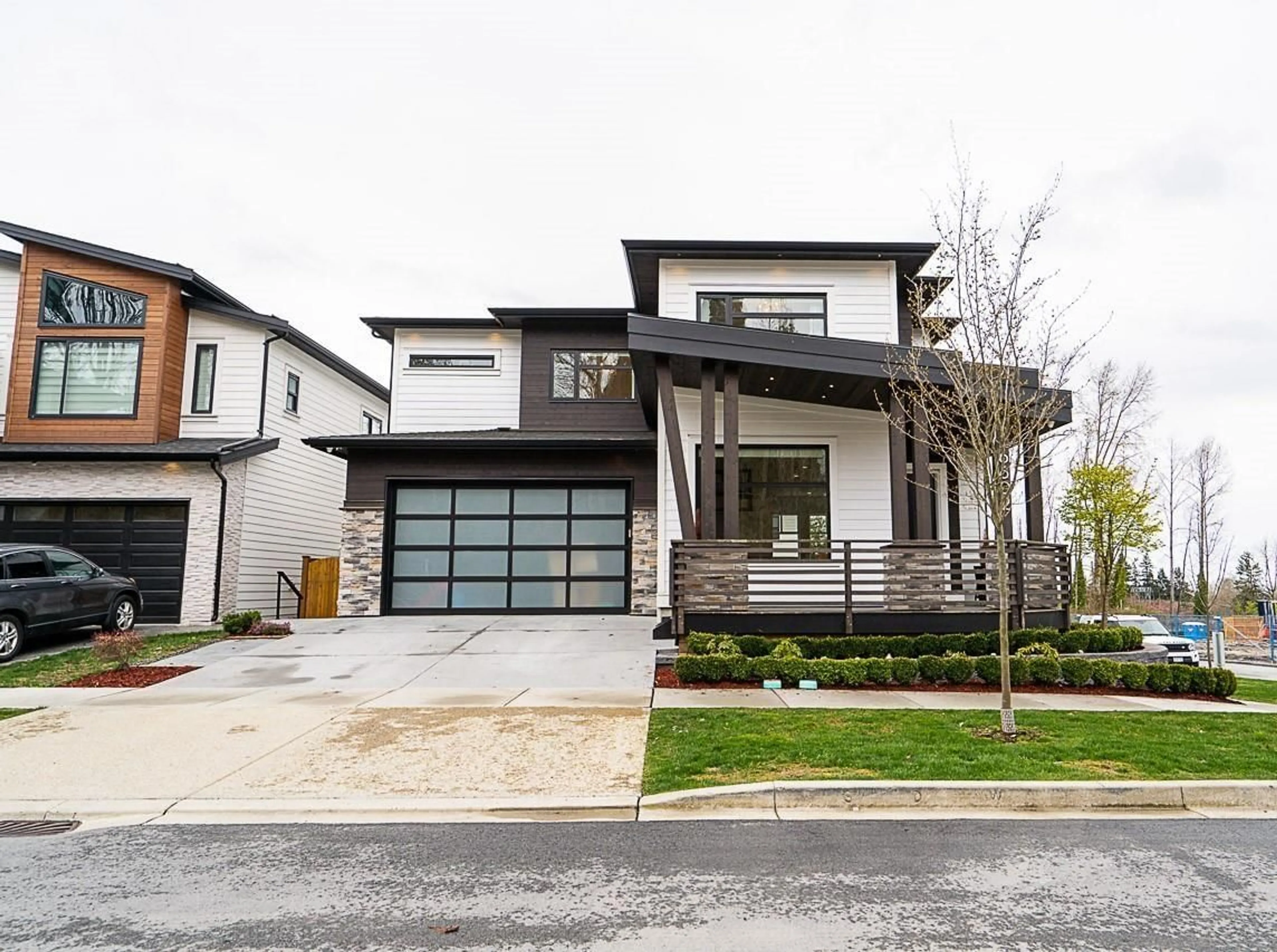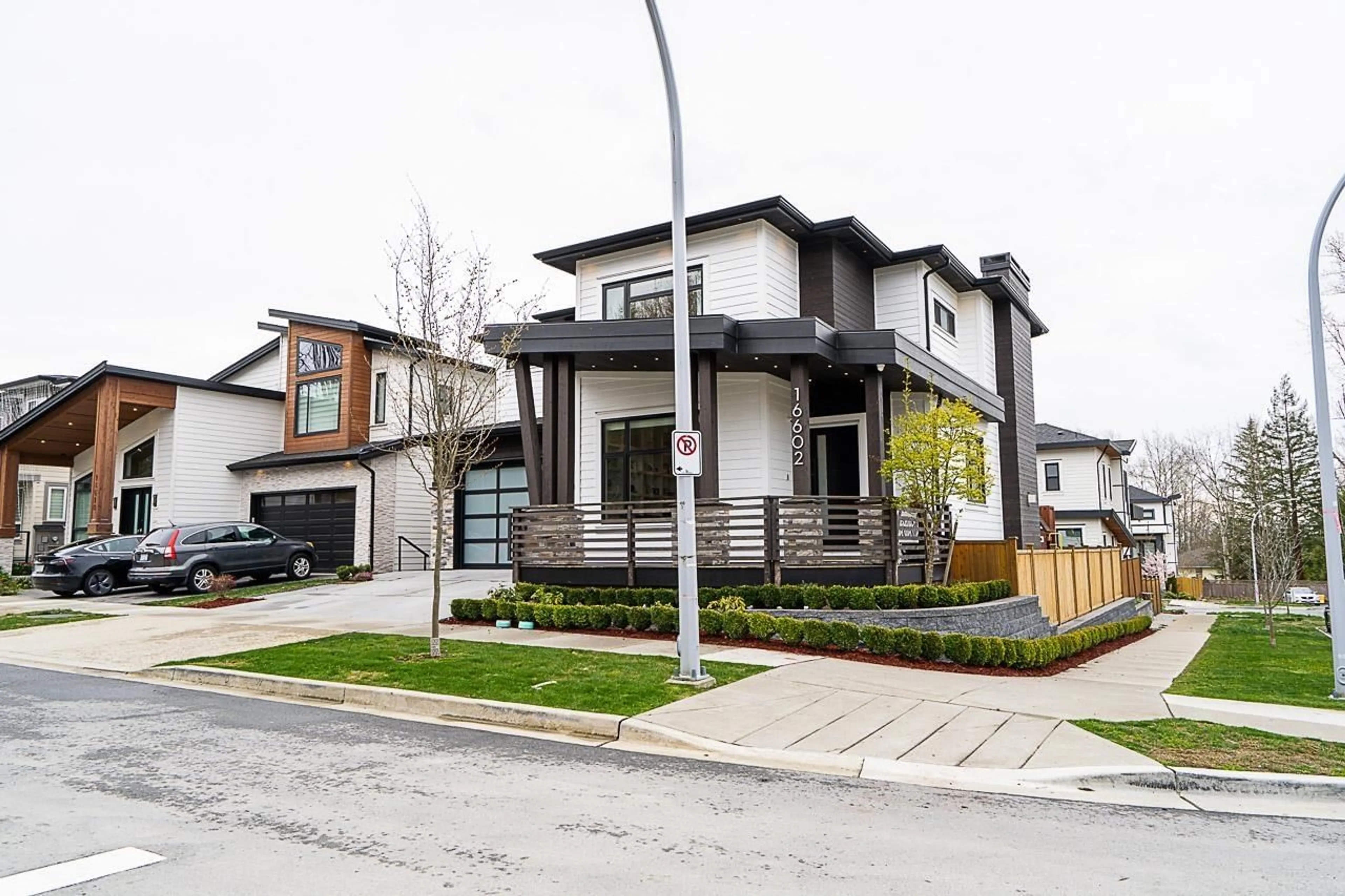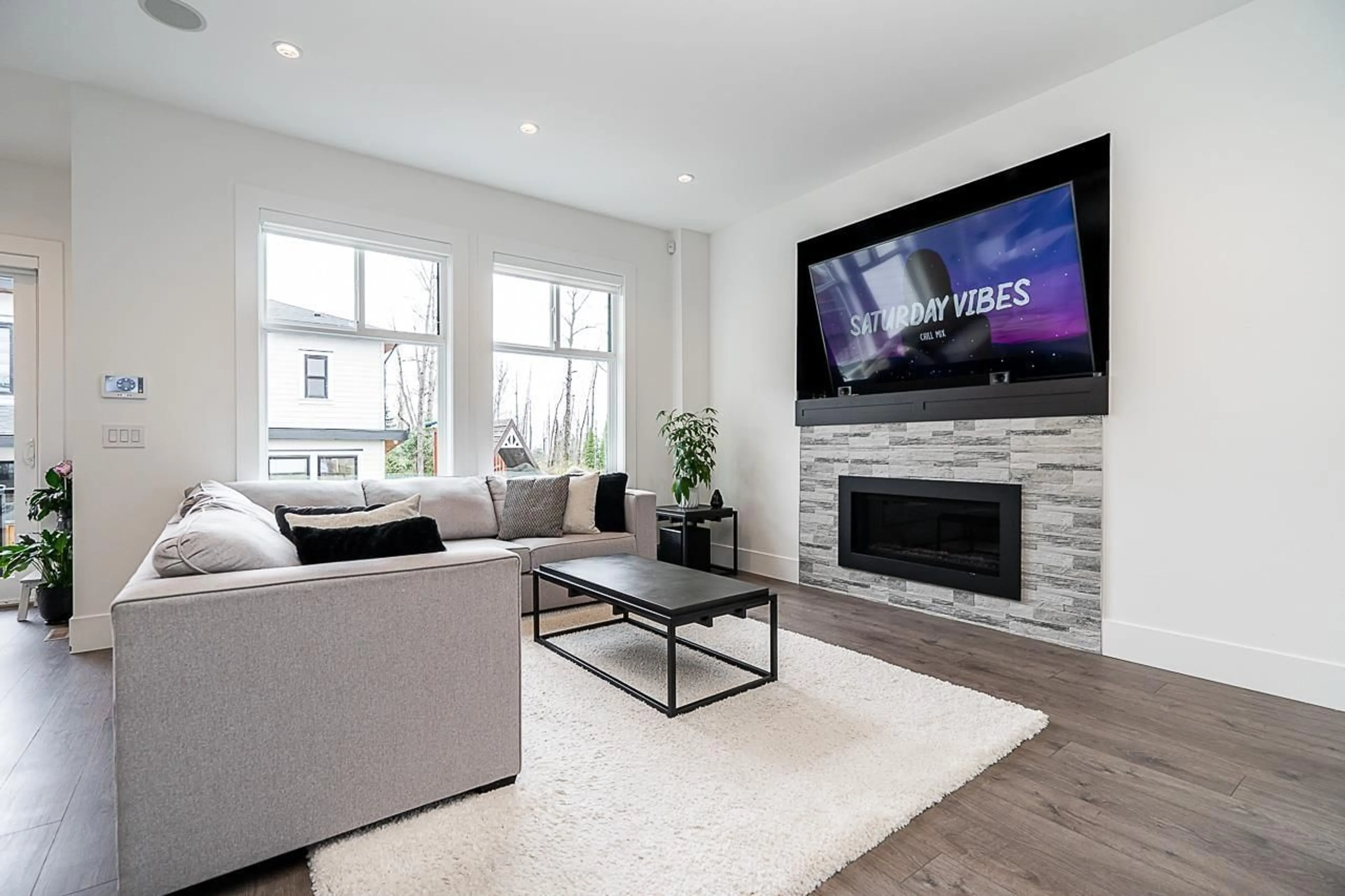16602 19 AVENUE, Surrey, British Columbia V3Z1A2
Contact us about this property
Highlights
Estimated ValueThis is the price Wahi expects this property to sell for.
The calculation is powered by our Instant Home Value Estimate, which uses current market and property price trends to estimate your home’s value with a 90% accuracy rate.Not available
Price/Sqft$542/sqft
Est. Mortgage$8,589/mth
Tax Amount ()-
Days On Market7 days
Description
This Beautiful CORNER LOT quality built family home situated in the highly desirable neighborhood of Pacific Heights. This Open Concept family quality home with the a prime location. Main floor boasts kitchen with large island, oversized fridge in main kitchen plus bonus Wok Kitchen. 4 bedrooms and 2 bathrooms up. Master bedroom has walk-in closet, luxury ensuite. HRV, Air Conditioning, Radiant heating and in ground sprinkler system. Heated 2 car garage. The basement boasts a LEGAL 2 Bedroom Suite, perfect Mortgage Helper! Media Room & Bar area with full bedroom for your own use. Close to Grandview Corners Aquatic Centre, Southridge School & new park. So Much More! (id:39198)
Property Details
Interior
Features
Exterior
Features
Parking
Garage spaces 4
Garage type Garage
Other parking spaces 0
Total parking spaces 4
Property History
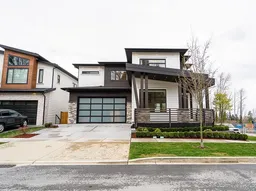 38
38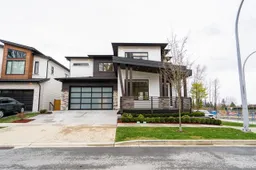 38
38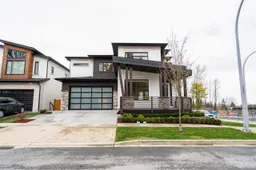 38
38
