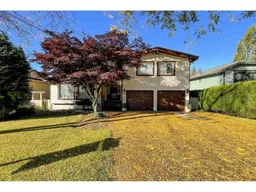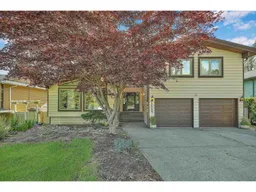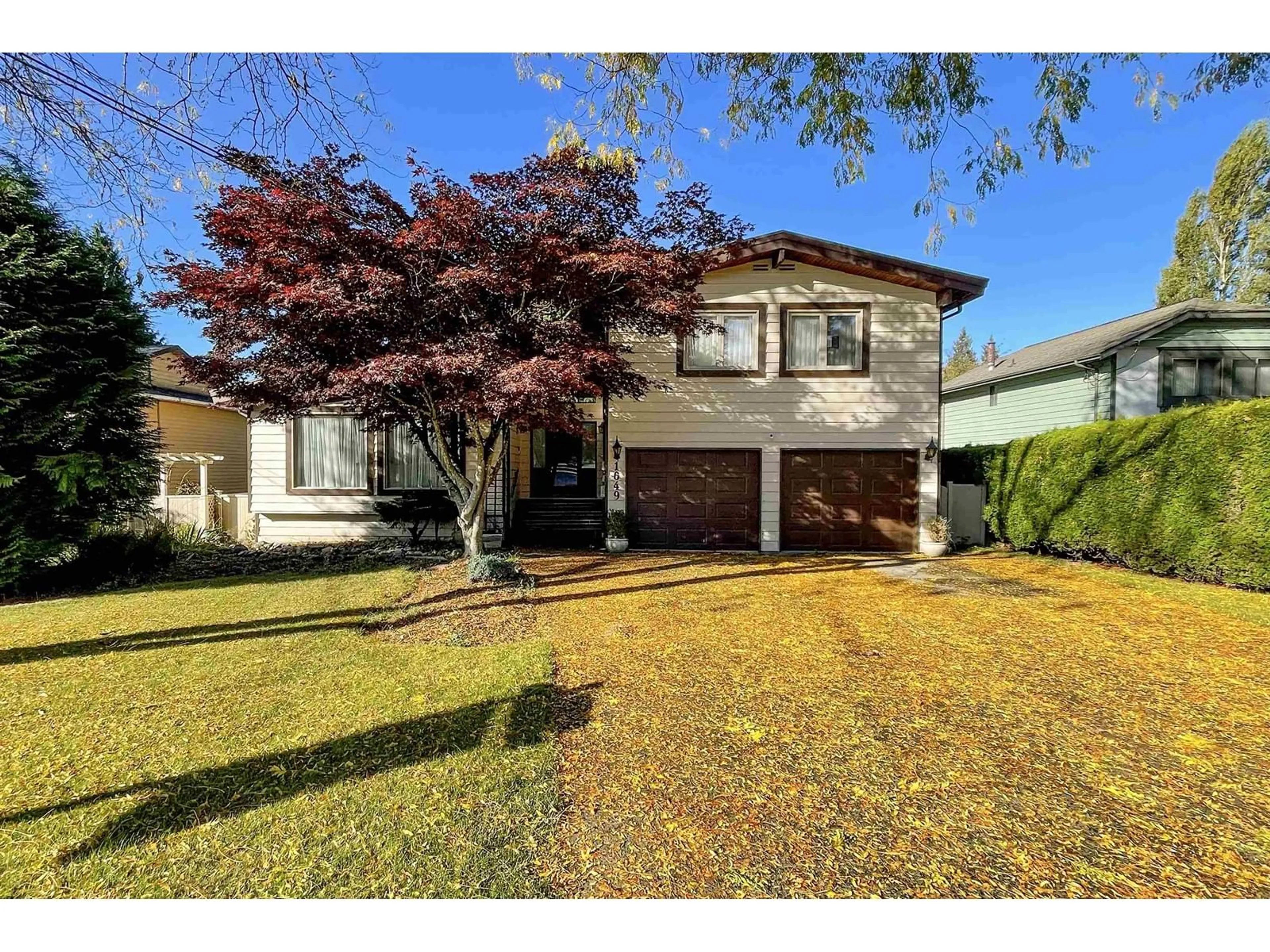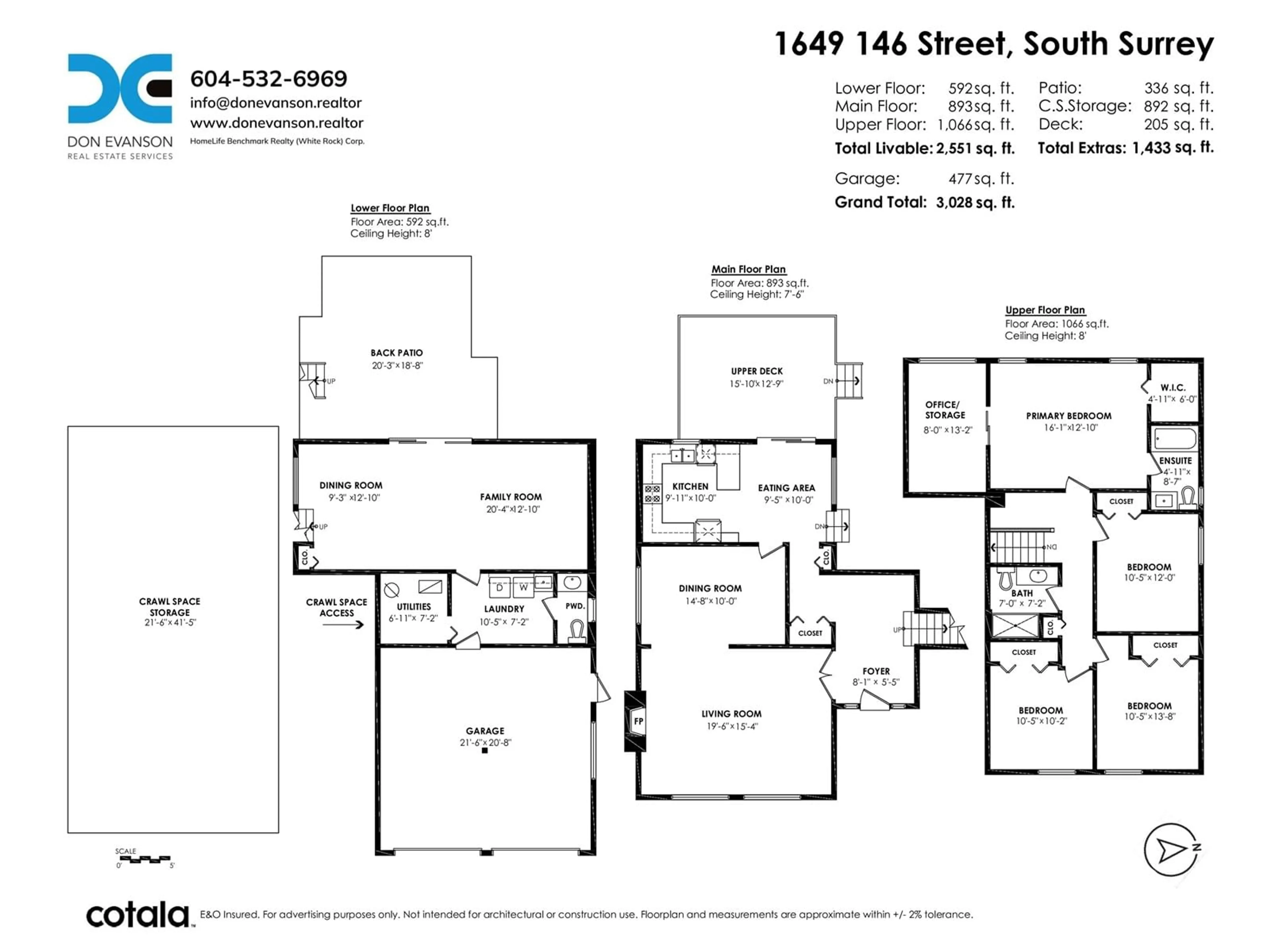1649 146 STREET, Surrey, British Columbia V4A5S4
Contact us about this property
Highlights
Estimated ValueThis is the price Wahi expects this property to sell for.
The calculation is powered by our Instant Home Value Estimate, which uses current market and property price trends to estimate your home’s value with a 90% accuracy rate.Not available
Price/Sqft$660/sqft
Est. Mortgage$7,236/mo
Tax Amount ()-
Days On Market19 days
Description
Welcome to Sunny South Surrey - a warm, welcoming community perfect for families seeking a blend of comfort, space, and convenience! This charming 3-level split offers 4 beds / 3 baths & spacious 7,216 SqFt lot. The grand east-facing liv rm boasts 10-ft vaulted wood plank ceiling, flr-to-ceiling windows & modern stone F/P w/ cozy insert. Sliding drs off kitch & fam rm lead to west-facing sundeck & patio. The sizeable primary bedrm features ensuite, walk-in closet w/ organizers & connected flex rm. Updates icld engineered hardwd flring, int paint, bathrm & laundry flr tile, newer Samsung W/D, furnace 2017, water tank 2024. Over 800 SqFt of clean/dry 4'H crawl space. Rough-in vacuum & security. Fully fenced backyrd w/ paver fire pit area, large 2-car garage w/ wall storage organizer, space for 4 more cars or RV in front drive, walking distnc to Semiahmoo Sec & H.T. Thrift Elem schools, shops, parks, pool, tennis, beach, church & amenities. Rezoned to R3 w/ 6-dwelling potential! (id:39198)
Property Details
Interior
Features
Exterior
Features
Parking
Garage spaces 6
Garage type -
Other parking spaces 0
Total parking spaces 6
Property History
 40
40 40
40

