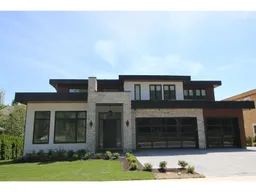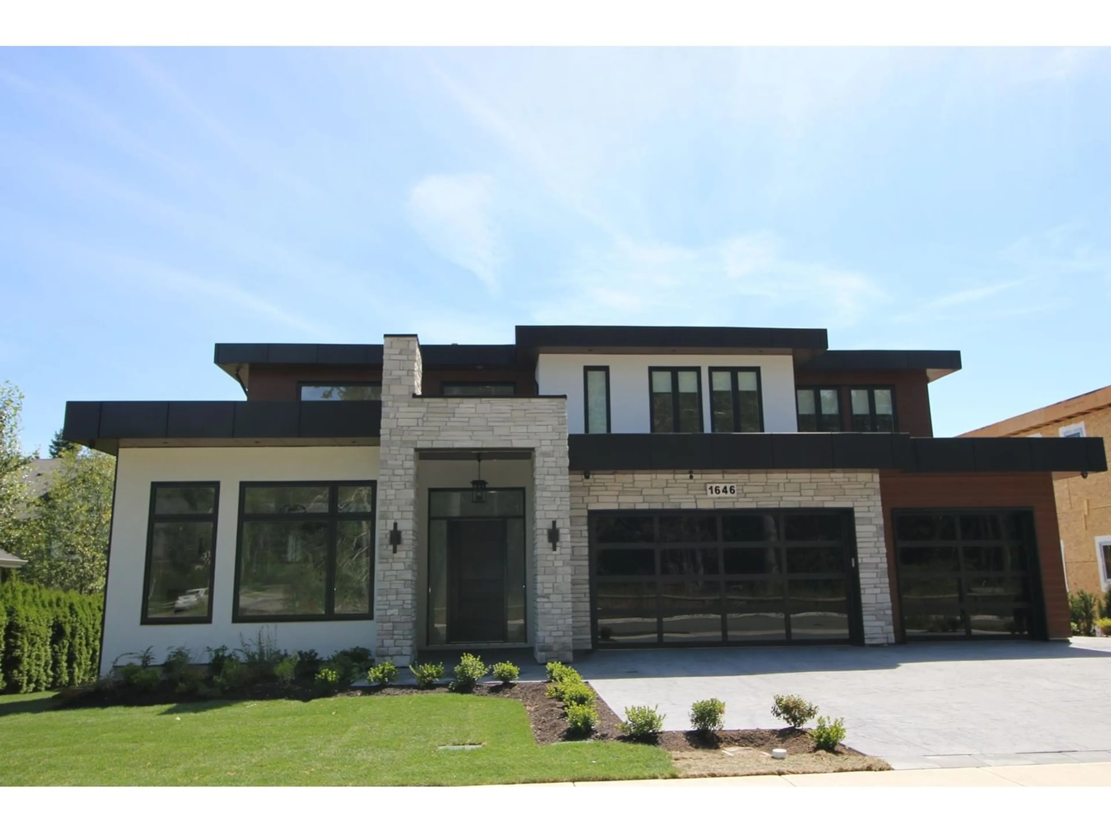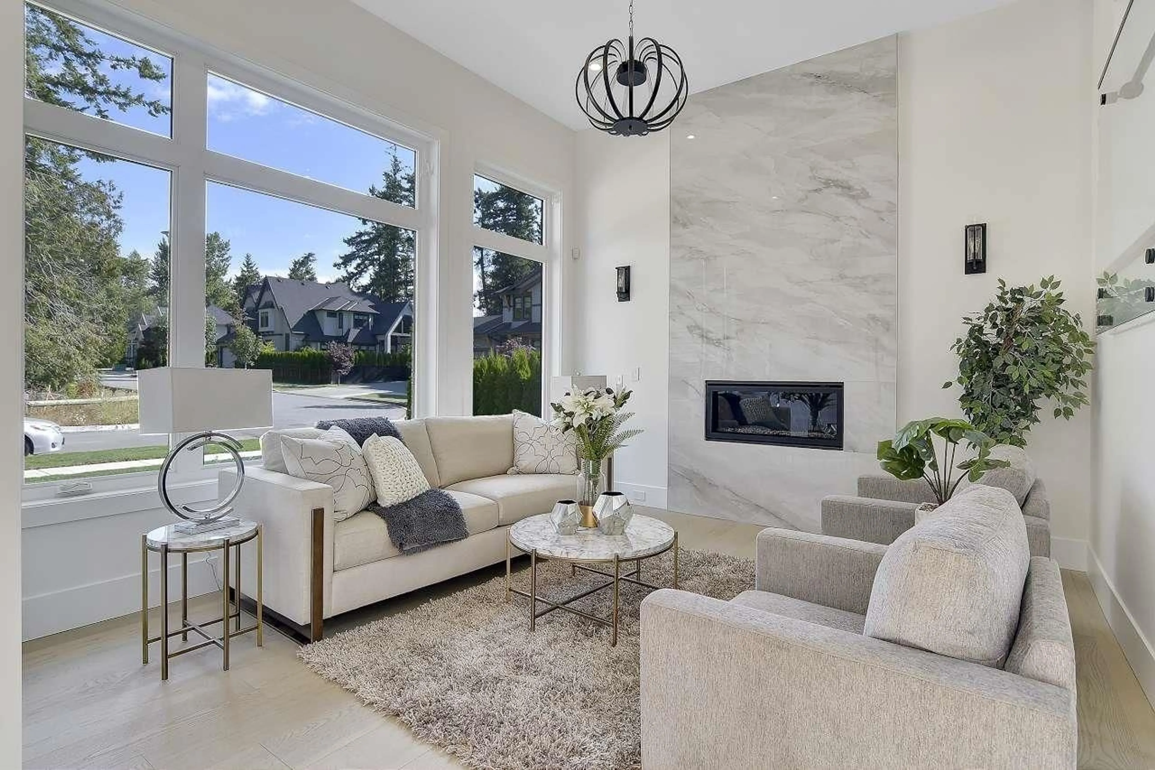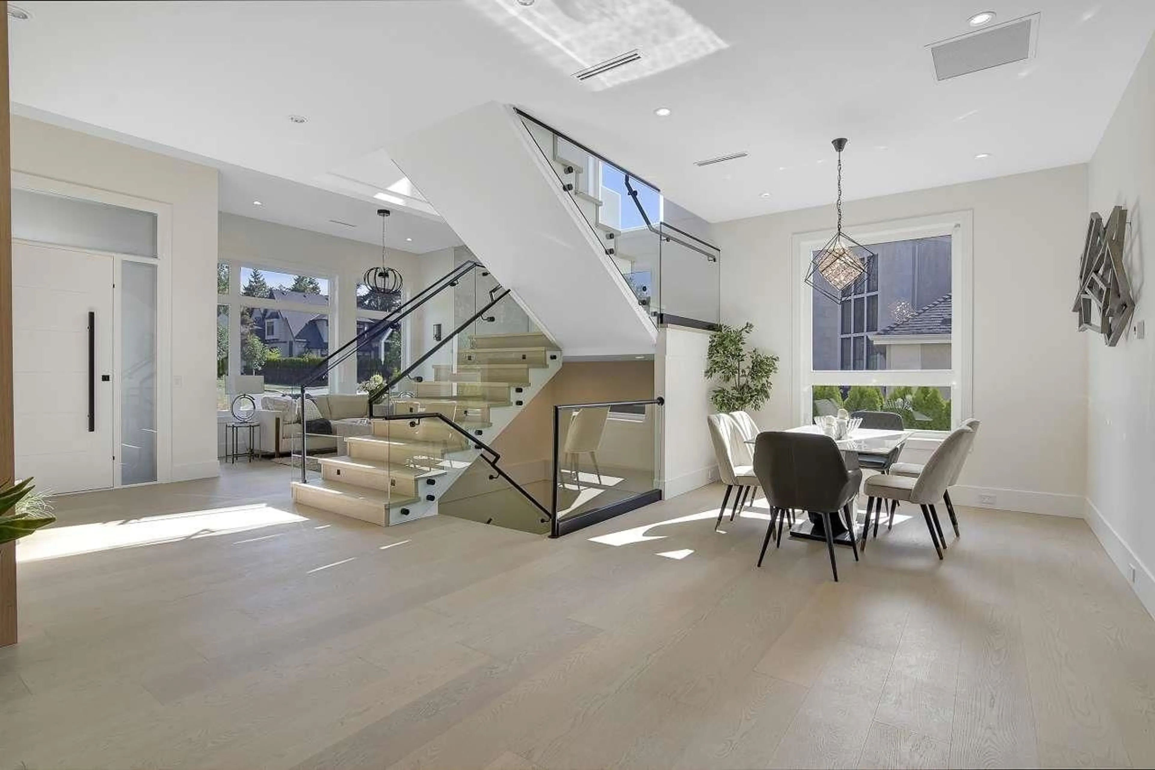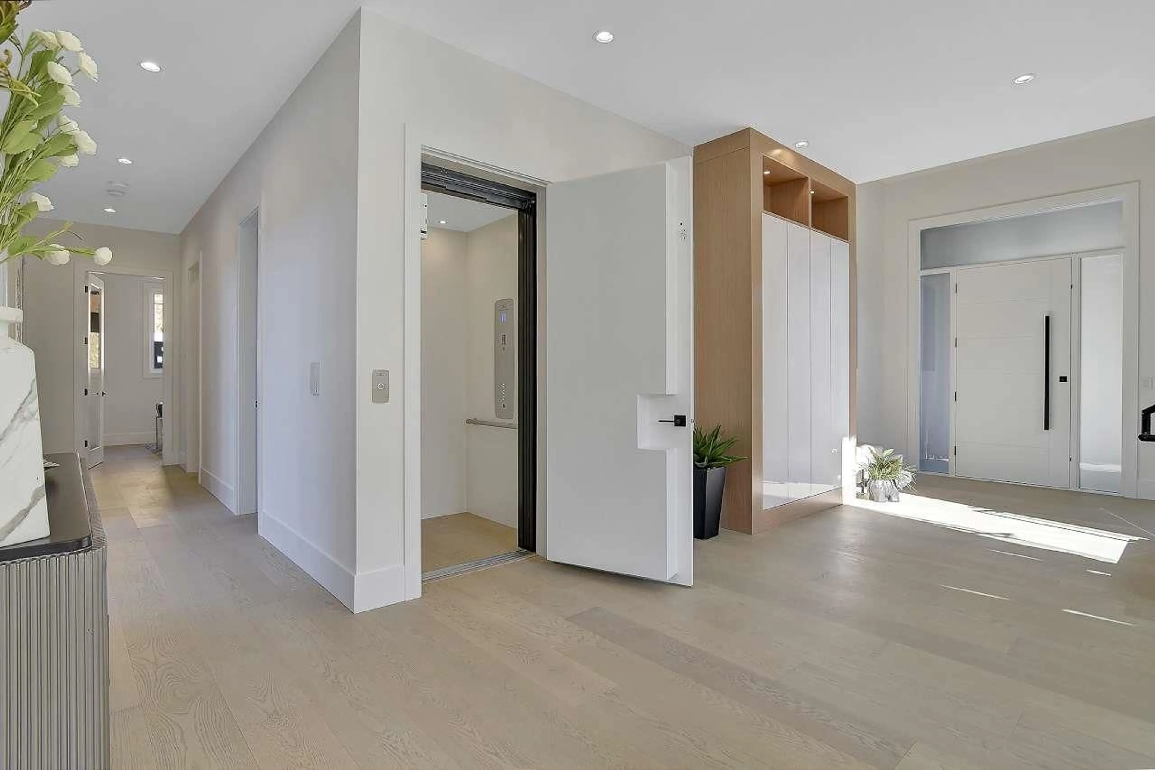1646 135B STREET, Surrey, British Columbia V4A9K9
Contact us about this property
Highlights
Estimated ValueThis is the price Wahi expects this property to sell for.
The calculation is powered by our Instant Home Value Estimate, which uses current market and property price trends to estimate your home’s value with a 90% accuracy rate.Not available
Price/Sqft$538/sqft
Est. Mortgage$16,526/mo
Tax Amount ()-
Days On Market346 days
Description
Rare opportunity to own this amazing new residence in prime Amble Greene location. This 9 bedrm & 10 bath masterpiece measures over 7000 sq.ft. and is loaded with exceptional features and finishing. Bright and modern layout on 3 levels comes complete with "Garaventa" elevator. High end throughout, including: "Miele" appliance package, "Fulgor" range in wok kitchen, wide plank engineered hardwood, radiant heat with HRV, AC, automated lighting control, motorized blinds, double height family room, 10 ft ceilings on main, guest suite on main, full security, massive theatre rm, 2 bedrm legal suite in basement. Situated on a southern exposed lot measuring 9924 sq.ft. across from dedicated parkland in an ultra quiet cul-de-sac of this famed subdivision. School catchment - Ray Shepherd & Eglin. (id:39198)
Property Details
Interior
Features
Exterior
Parking
Garage spaces 6
Garage type Garage
Other parking spaces 0
Total parking spaces 6
Property History
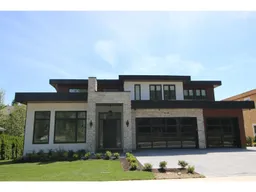 39
39