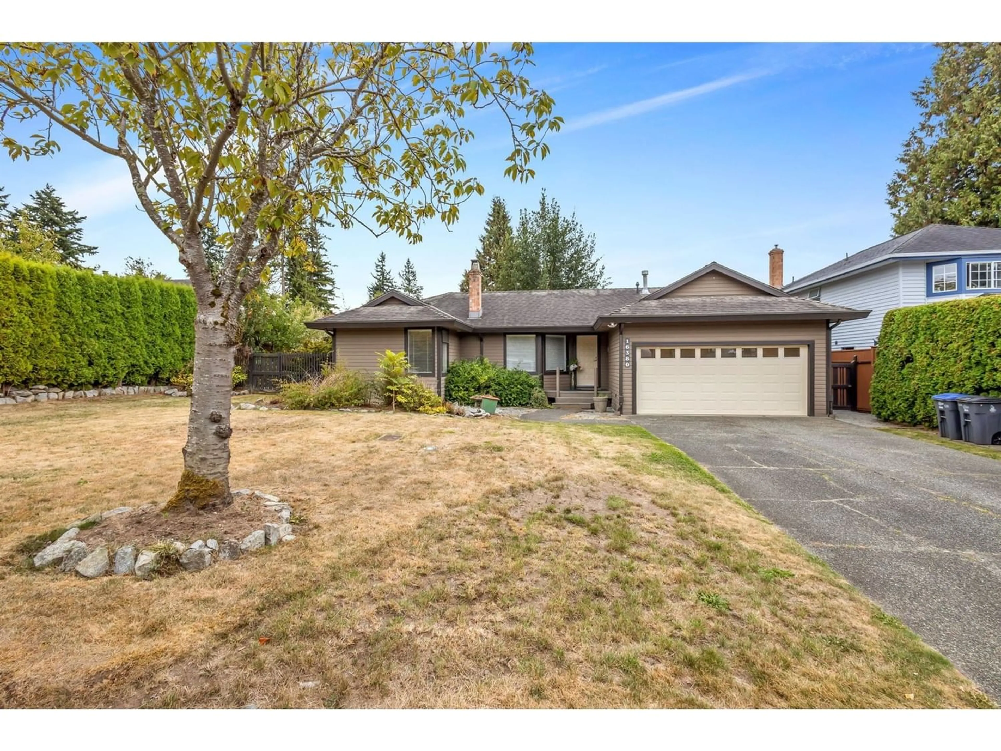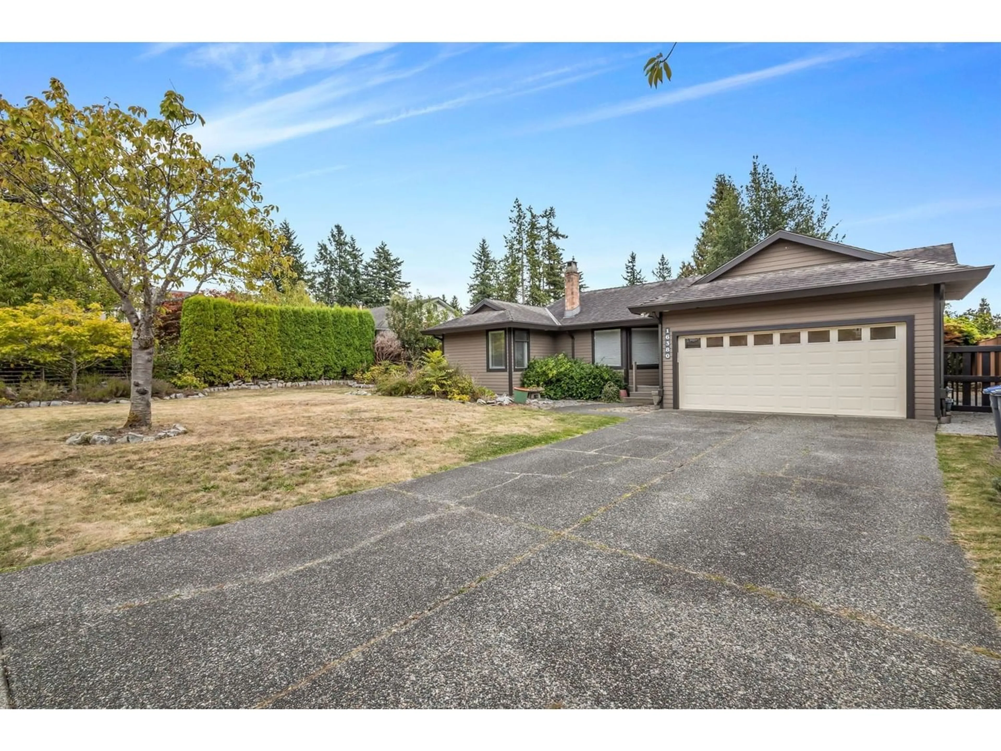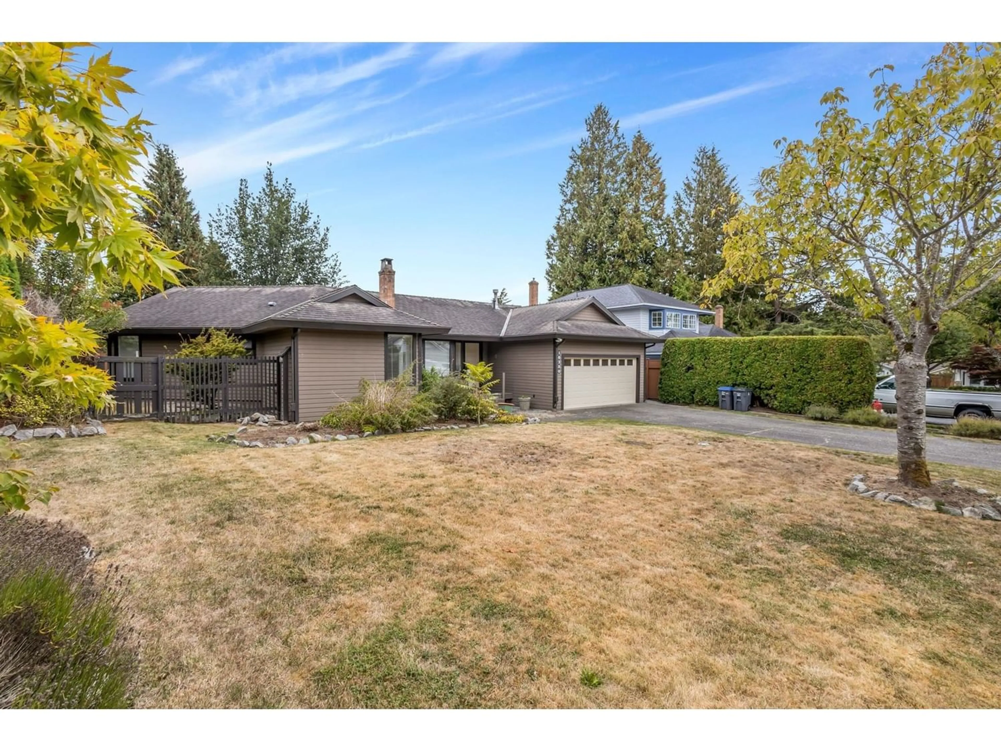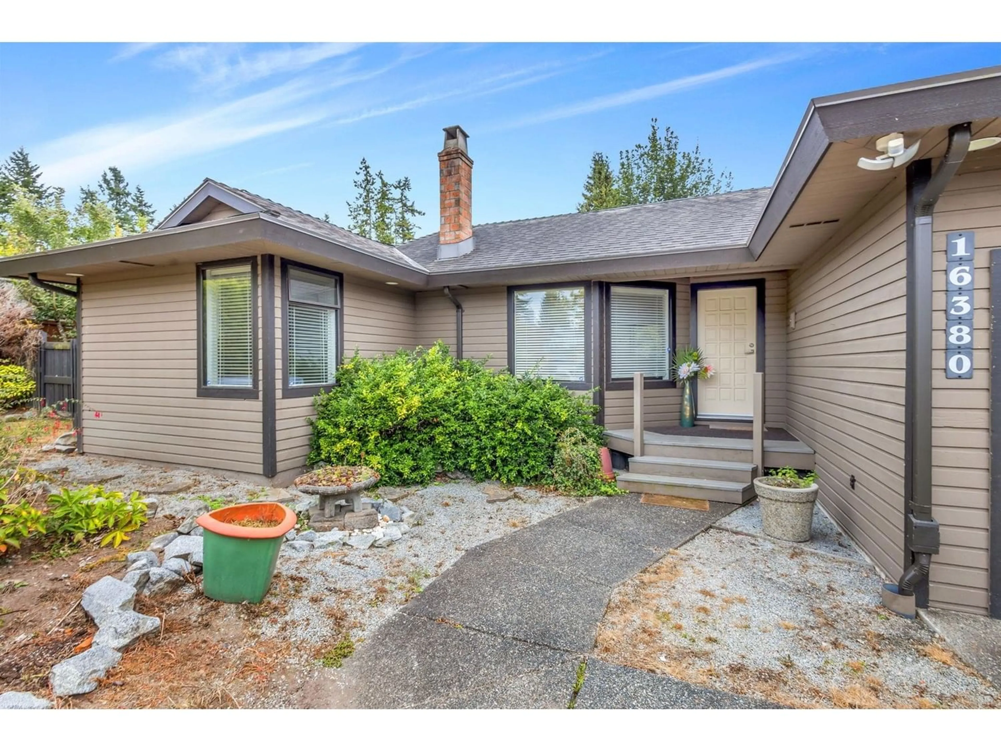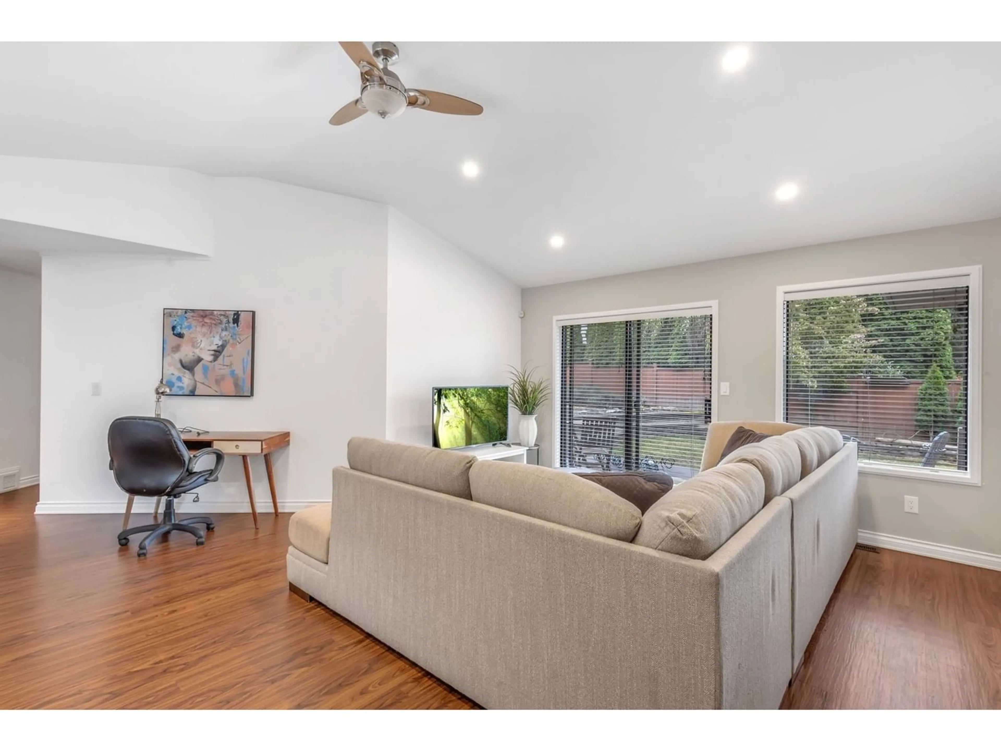16380 11 AVENUE, Surrey, British Columbia V4A8B8
Contact us about this property
Highlights
Estimated ValueThis is the price Wahi expects this property to sell for.
The calculation is powered by our Instant Home Value Estimate, which uses current market and property price trends to estimate your home’s value with a 90% accuracy rate.Not available
Price/Sqft$1,087/sqft
Est. Mortgage$6,438/mo
Tax Amount ()-
Days On Market272 days
Description
Welcome to "McNally Creek West"! This 3-bedroom 2 bath rancher has been completely remodelled. Beautiful large south facing fully landscaped and private 7,100 sq. ft. lot. Bright white kitchen with stainless steel Bosch appliances and Corian countertops. Quality craftsmanship including Designer lighting, paint and closets with loads of storage space. High-quality grade laminate and smooth ceilings throughout. The master has a luxurious spa-like ensuite featuring double sinks and free-standing bathtub. Absolutely gorgeous renovation and move-in ready! Double car garage. Oversized Driveway. RV parking potential. Walk to White Rock beach, restaurants and shopping.Beautiful lot with Huge front if you ever consider to rebuild in future . MUST SEE PROPERTY. (id:39198)
Property Details
Interior
Features
Exterior
Parking
Garage spaces 6
Garage type Garage
Other parking spaces 0
Total parking spaces 6
Property History
 24
24


