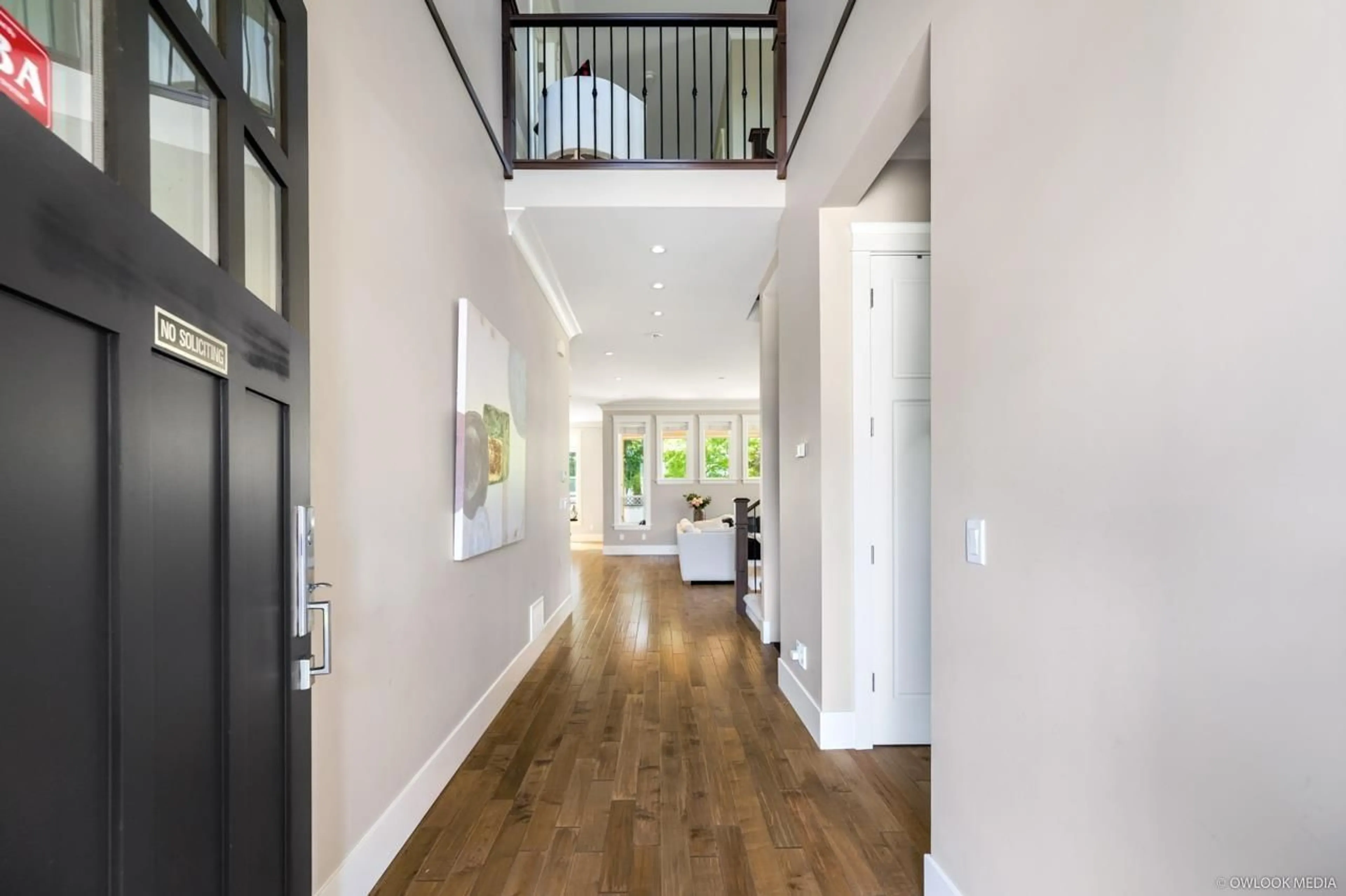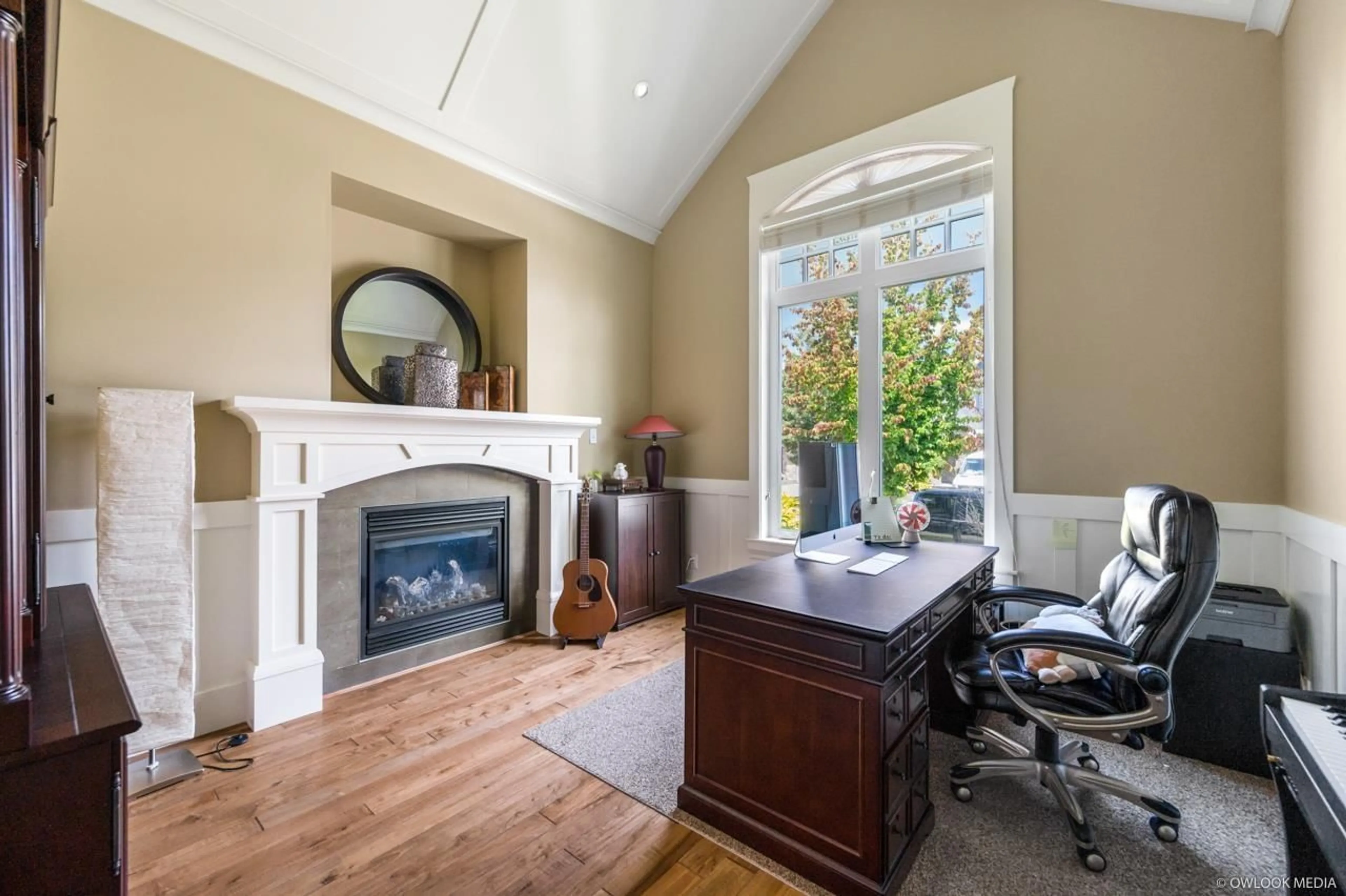16228 25 AVENUE, Surrey, British Columbia V3Z6S1
Contact us about this property
Highlights
Estimated ValueThis is the price Wahi expects this property to sell for.
The calculation is powered by our Instant Home Value Estimate, which uses current market and property price trends to estimate your home’s value with a 90% accuracy rate.Not available
Price/Sqft$612/sqft
Est. Mortgage$9,873/mo
Tax Amount ()-
Days On Market20 days
Description
Morgan Heights - Exceptionally located and expertly Built, 4 Bed 4 Bath, 3,752 sf residence on a 5000 sf lot situated on a quiet street in a sought-after neighbourhood. Amazing street appeal w/ dramatic roof lines and decorative stonework. Open versatile layout w/ hardwood flooring throughout main & extensive millwork details. Large flex room off foyer can be used as office. Contemporary kitchen w/ elegant cabinetry, stone counters, stainless appl's and walk-in pantry. Adjacent dinning area & family room overlook and lead out to the private backyard. Up, 3 large Bedrooms incl. Primary w/ Luxury ensuite. Down; spacious media room, BONUS 1 Bed SUITE can be a great Mortgage Helper w/ Separate Entry. Walk to shops, restaurants & Southridge School. 10/10 Call today! (id:39198)
Property Details
Interior
Features
Exterior
Features
Parking
Garage spaces 4
Garage type Garage
Other parking spaces 0
Total parking spaces 4
Property History
 33
33 33
33 33
33


