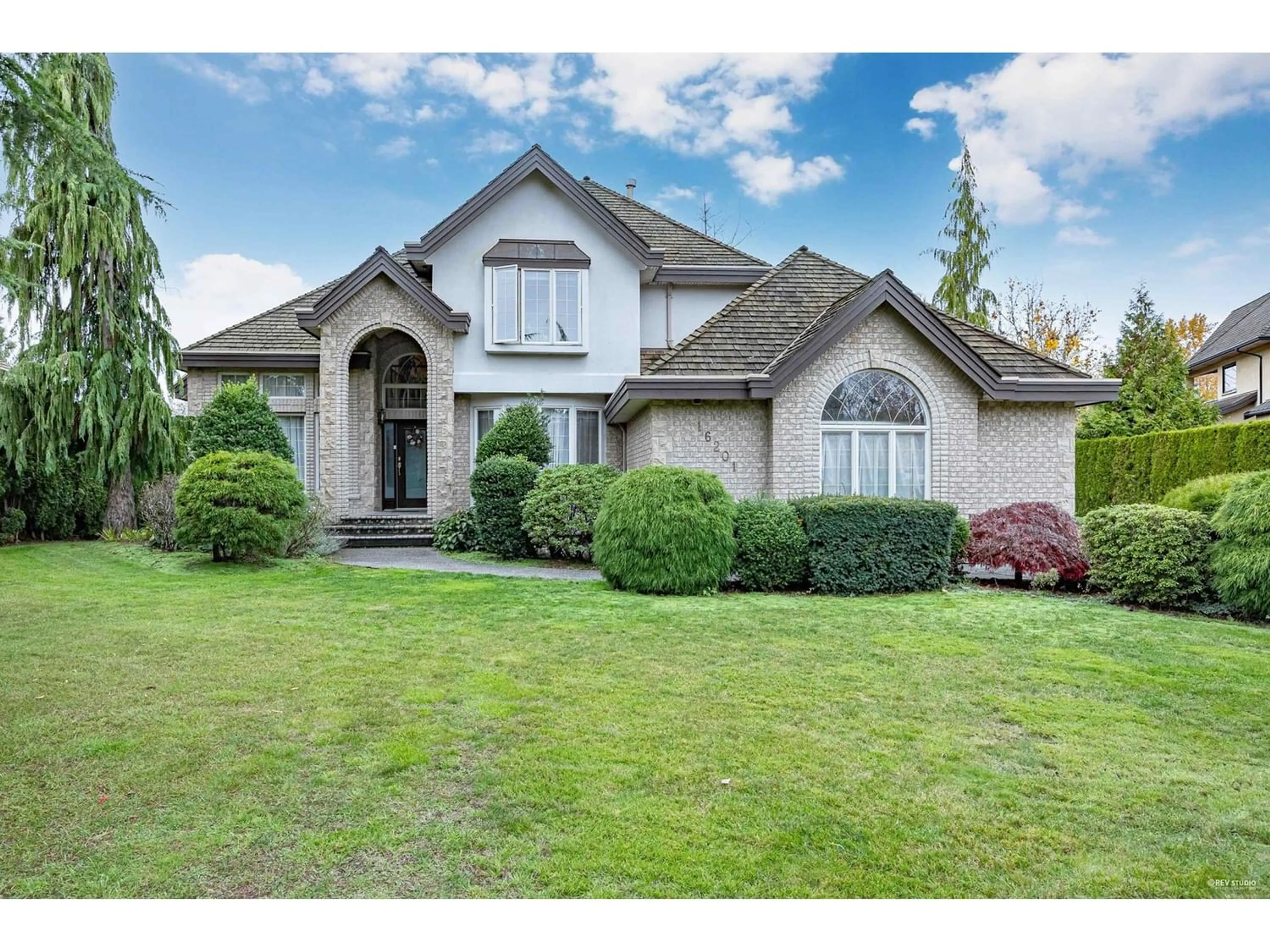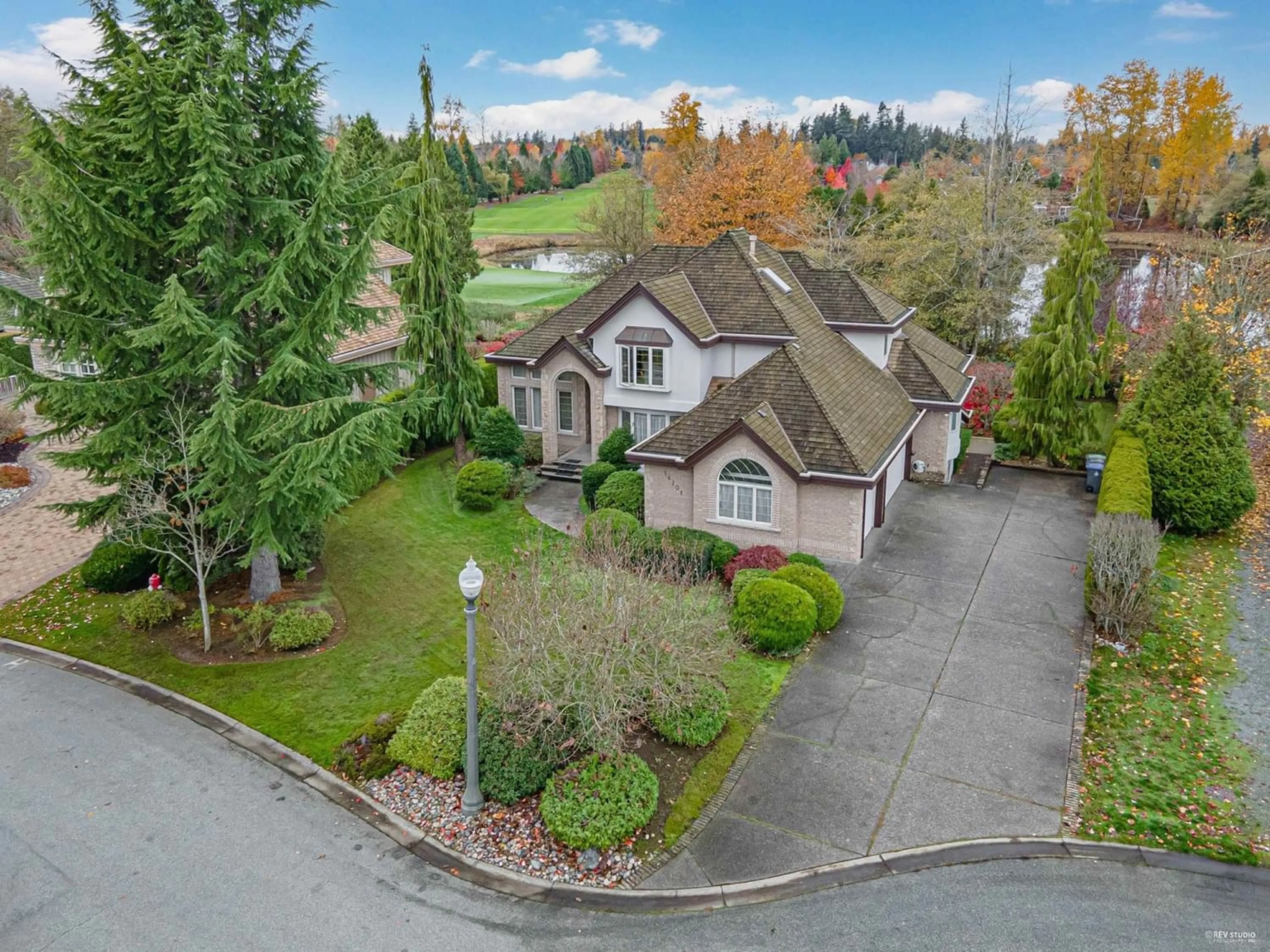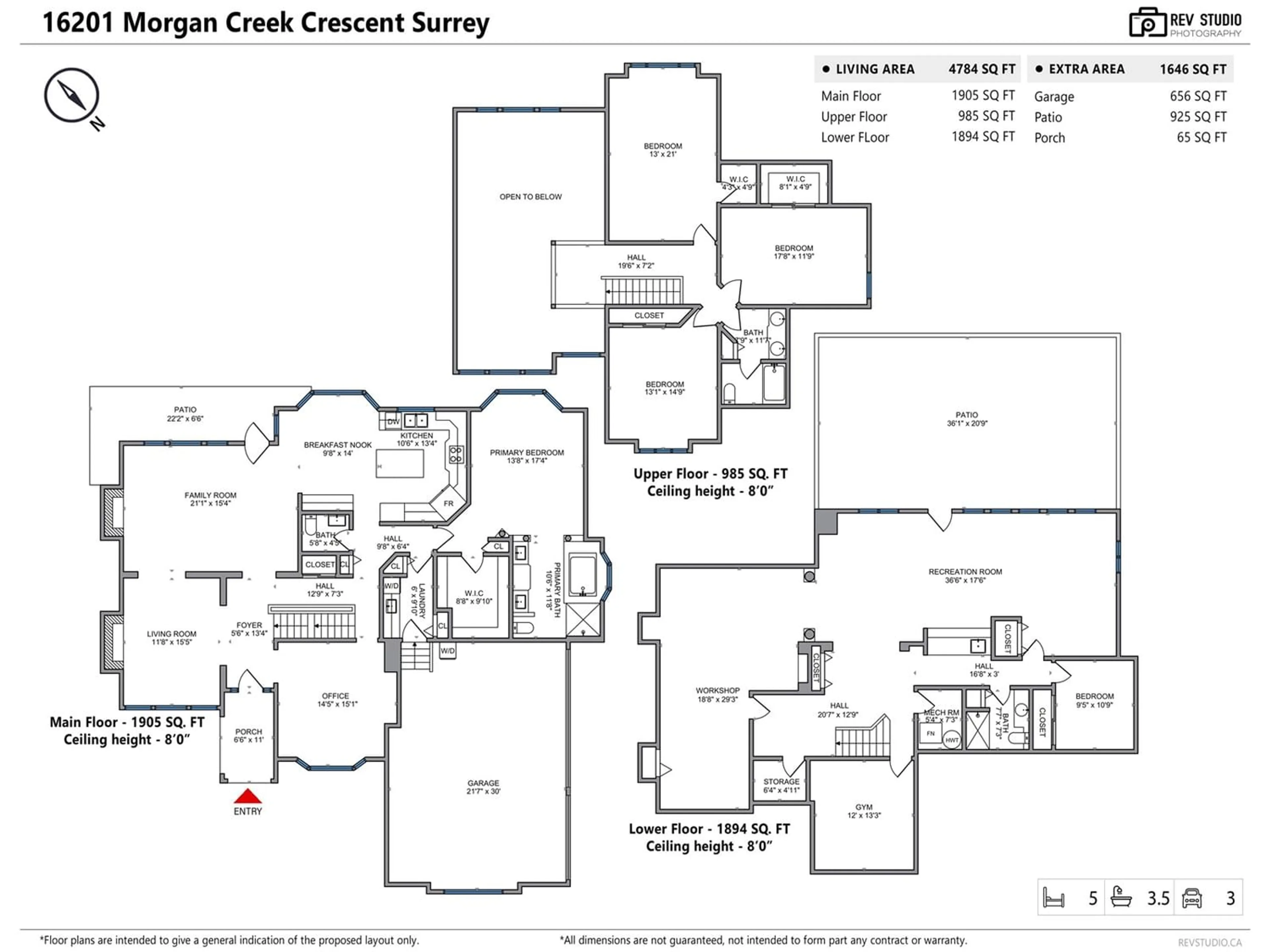16201 MORGAN CREEK CRESCENT, Surrey, British Columbia V3Z0J2
Contact us about this property
Highlights
Estimated ValueThis is the price Wahi expects this property to sell for.
The calculation is powered by our Instant Home Value Estimate, which uses current market and property price trends to estimate your home’s value with a 90% accuracy rate.Not available
Price/Sqft$529/sqft
Est. Mortgage$11,509/mo
Tax Amount ()-
Days On Market202 days
Description
Crown Jewel of Morgan!! Exquisite golf course residence in prestigious Morgan Creek overlooking 17th fairway. Nestled along the picturesque Titman Creek, this home affords breathtaking views from every room. Greeted by soaring ceilings on main floor, spacious living room and family room, luxurious master bedroom on the main also overlooking the view. Gourmet kitchen with solid cherry wood cabinets, perfect layout allows you to soak up the ever changing views. 3 bedrooms on upper level providing an especially captivating vantage point. Lower level walkout to the large tiled patio with an abundance of windows that bathe the space in natural light, media room, games room and bar for indoor and outdoor entertaining, ideal for in-law-suite. Close to South Ridge private School, Morgan Elementary, and Grandview Heights Secondary school in catchment. (id:39198)
Property Details
Interior
Features
Exterior
Features
Parking
Garage spaces 7
Garage type Garage
Other parking spaces 0
Total parking spaces 7
Property History
 15
15 15
15


