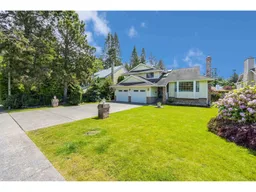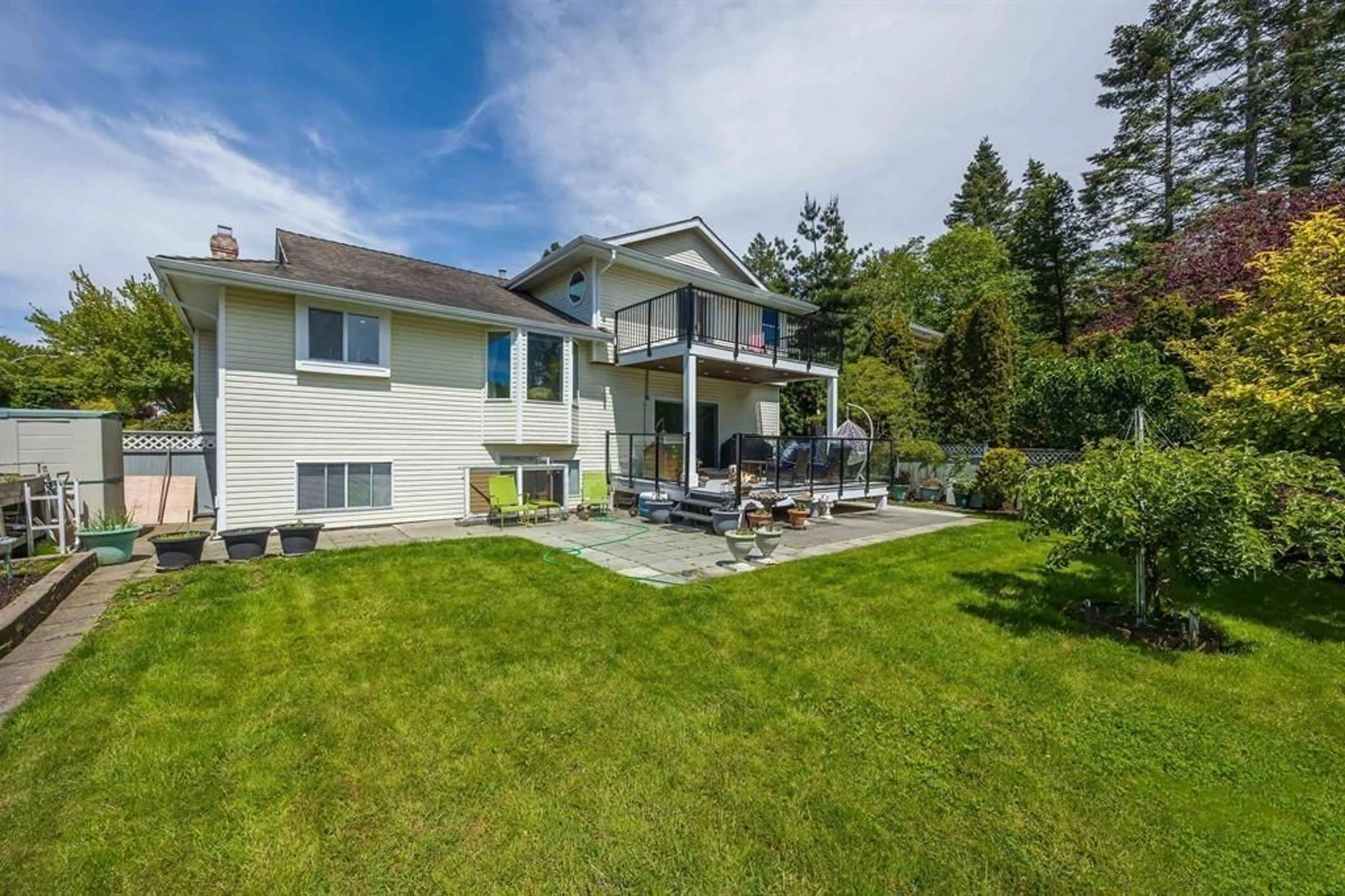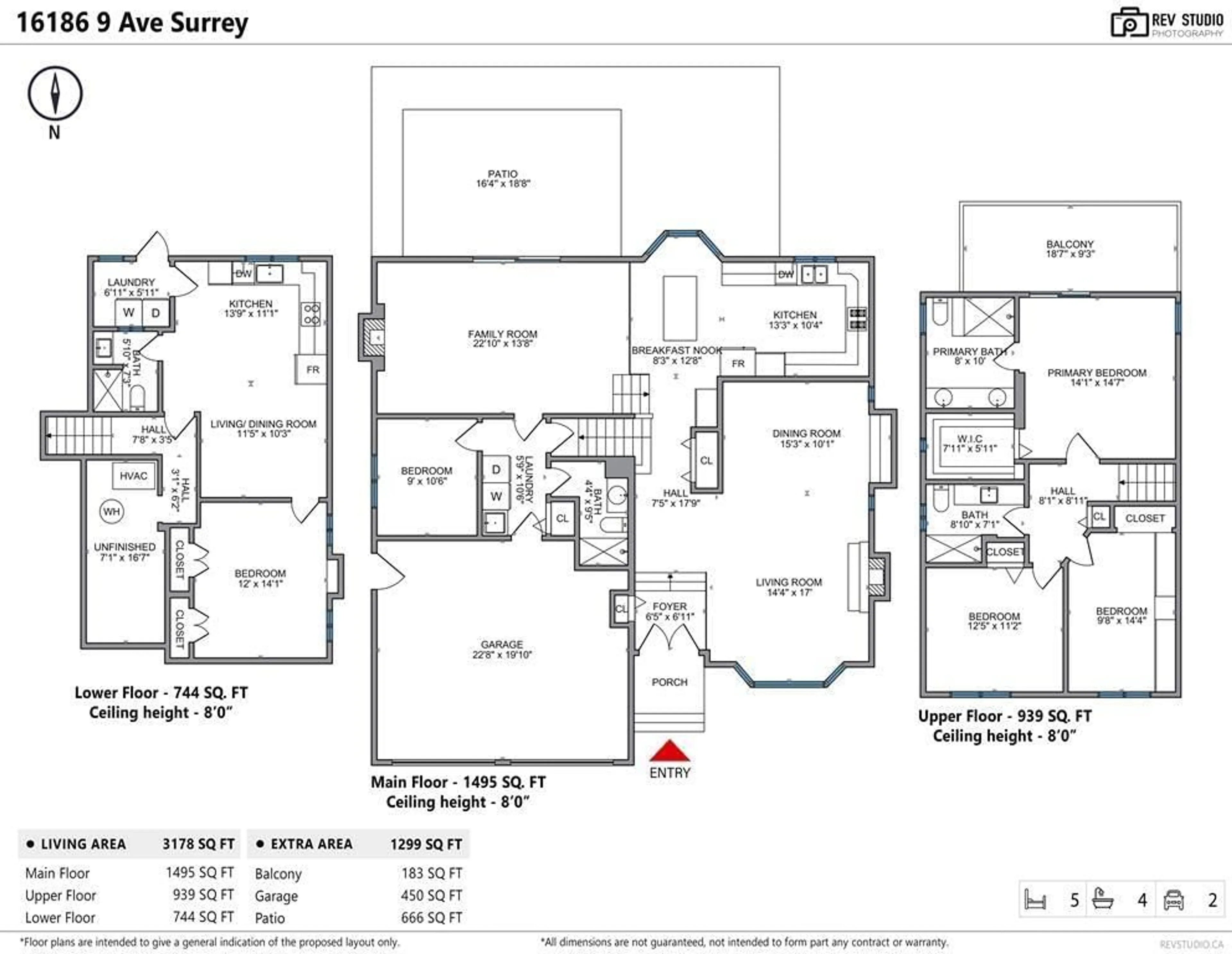16186 9 AVENUE, Surrey, British Columbia V4A8W6
Contact us about this property
Highlights
Estimated ValueThis is the price Wahi expects this property to sell for.
The calculation is powered by our Instant Home Value Estimate, which uses current market and property price trends to estimate your home’s value with a 90% accuracy rate.Not available
Price/Sqft$587/sqft
Est. Mortgage$8,022/mo
Tax Amount ()-
Days On Market41 days
Description
This renovated family home in McNally Creek offers a comfortable and convenient lifestyle. Situated in a quiet Cul-De-Sac, the southern backyard adds to its appeal. The spacious layout features 4 bedrooms plus a den and 4 full bathrooms. Upstairs, there are 3 bedrooms, including a south-exposed primary bedroom with a balcony. The private den on the main floor can be used as a 5th bedroom, adding flexibility to the floor plan. The walk-out basement, with a bedroom ensuite and separate access, offers potential for use as a mortgage helper or guest suite. Numerous upgrades enhance the home, including a new Chef's kitchen with Quartz countertops, stainless steel appliances, updated flooring, blinds, and a new garage door with motors. Located just minutes from White Rock Pier, restaurants. (id:39198)
Property Details
Interior
Features
Exterior
Features
Parking
Garage spaces 4
Garage type -
Other parking spaces 0
Total parking spaces 4
Property History
 34
34 34
34 34
34


