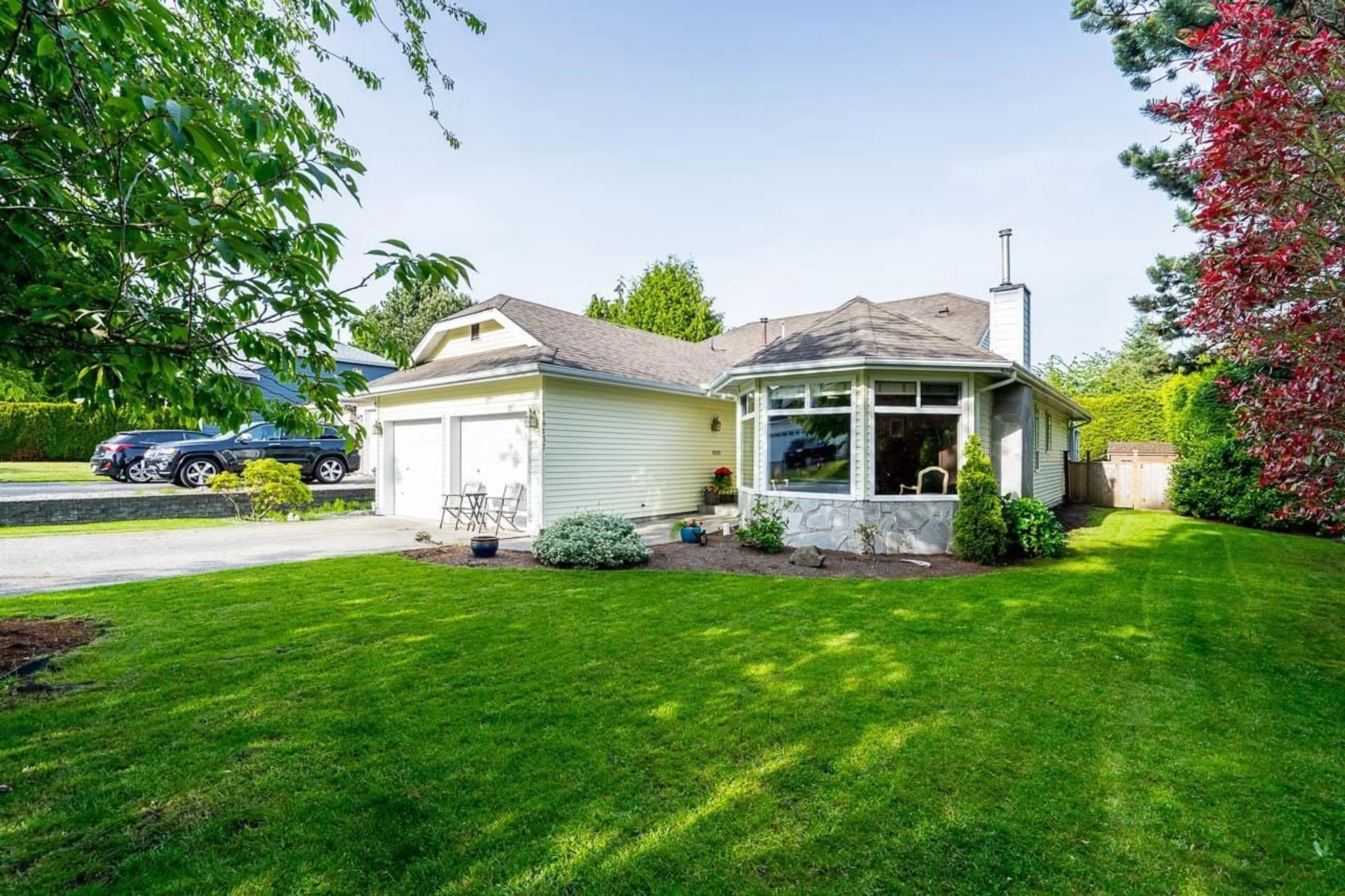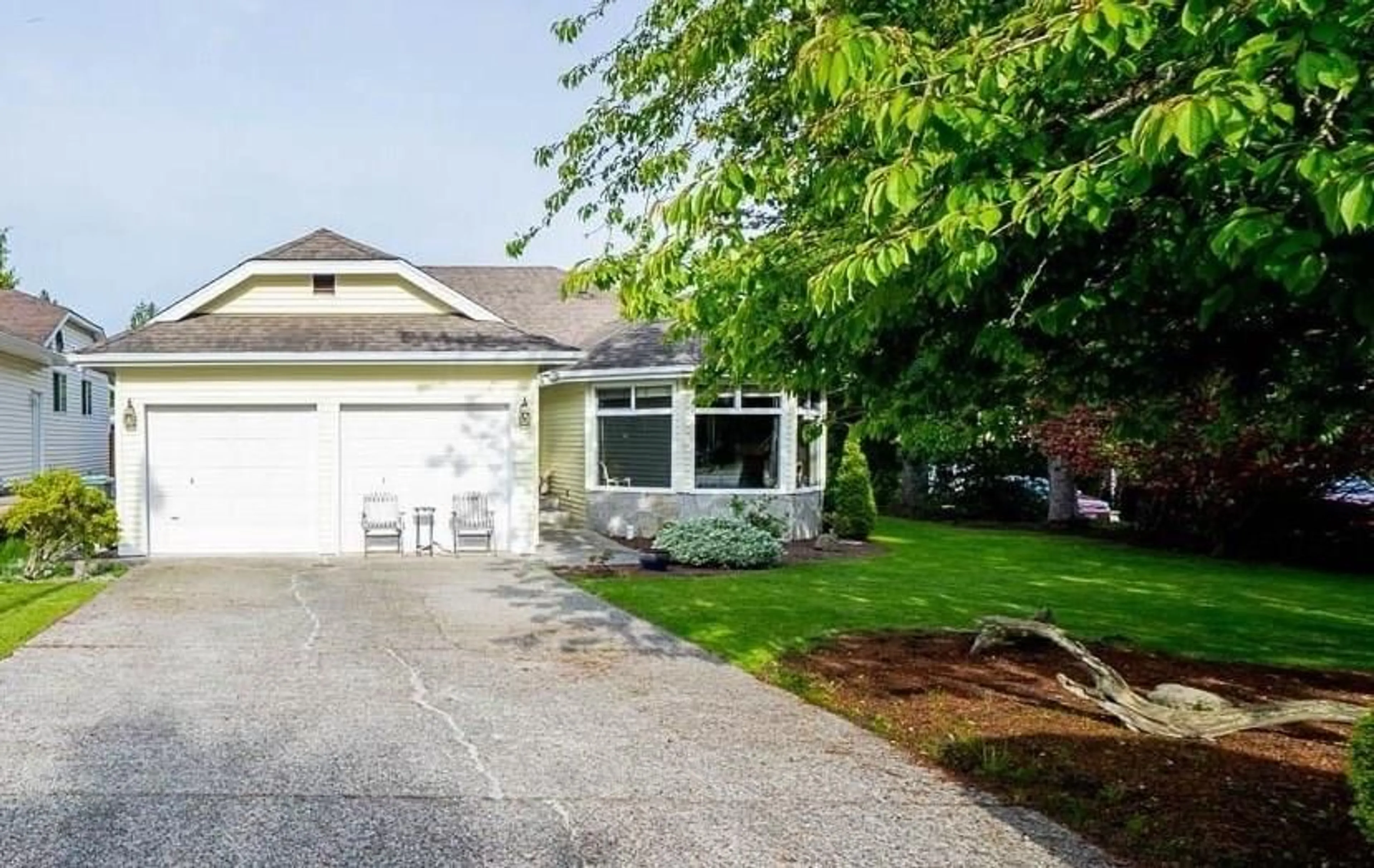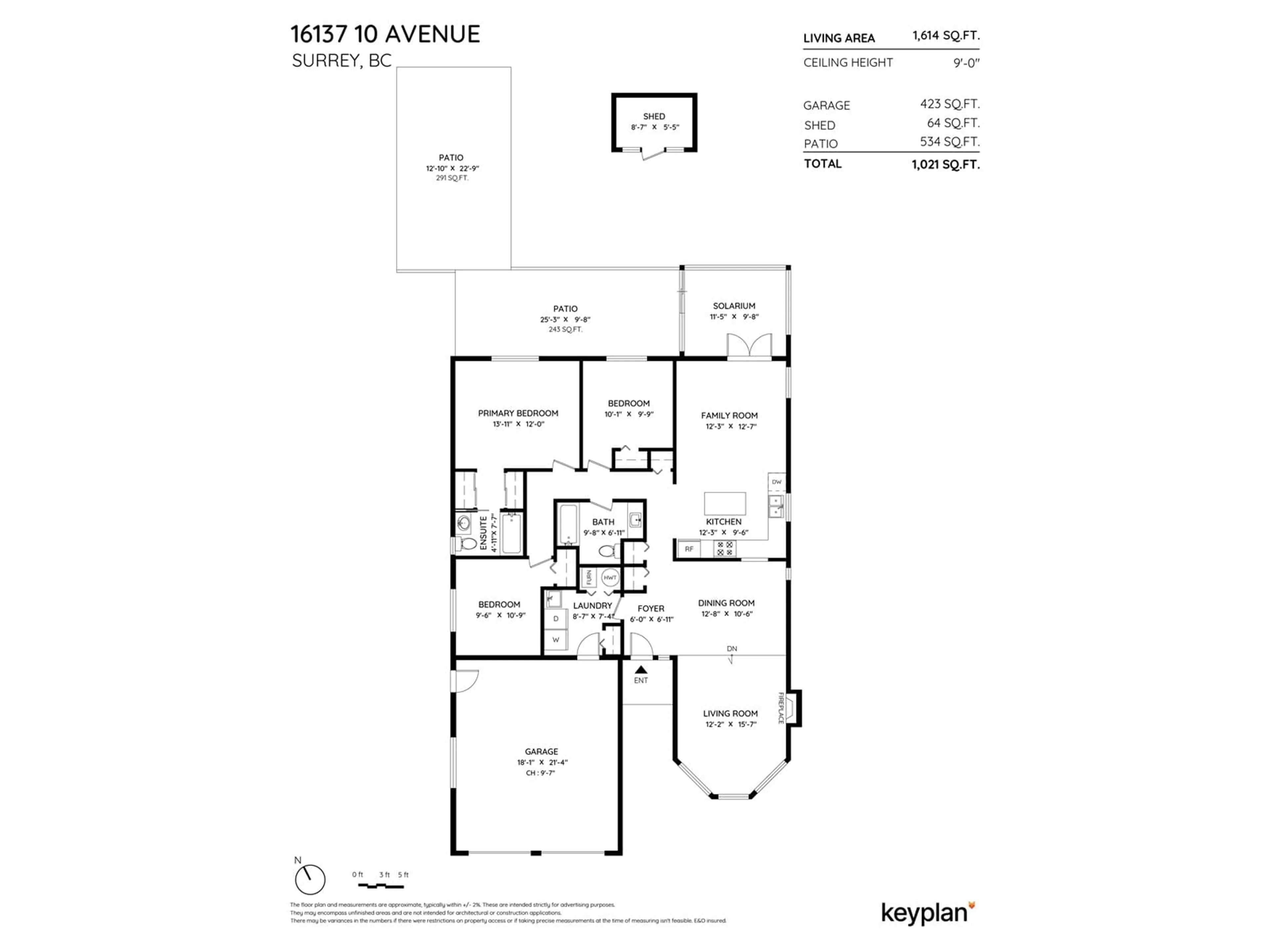16137 10 AVENUE, Surrey, British Columbia V4A1A7
Contact us about this property
Highlights
Estimated ValueThis is the price Wahi expects this property to sell for.
The calculation is powered by our Instant Home Value Estimate, which uses current market and property price trends to estimate your home’s value with a 90% accuracy rate.Not available
Price/Sqft$867/sqft
Est. Mortgage$6,012/mo
Tax Amount ()-
Days On Market16 days
Description
Absolutely charming rancher within walking distance to White Rock beach, S. Meridian El. and Earl Marriot Sec. This lovely home has all new windows, a new furnace and new air conditioning to keep the home cool in the summer and warm in the winter. There is an inviting sunroom off the family room that is full of sunshine in the morning. Oak, hardwood flooring is found throughout the main part of the house. Gas fireplace in the living room creates an inviting space. The private backyard has both a covered deck and open deck which is perfect for relaxing and entertaining. The kitchen has been updated with granite counters and tiled backsplash. Lots of storage available in this house. Priced for a quick sale! (id:39198)
Property Details
Interior
Features
Exterior
Parking
Garage spaces 4
Garage type -
Other parking spaces 0
Total parking spaces 4
Property History
 34
34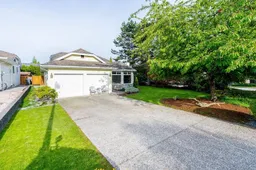 30
30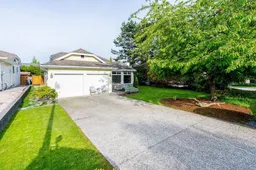 36
36
