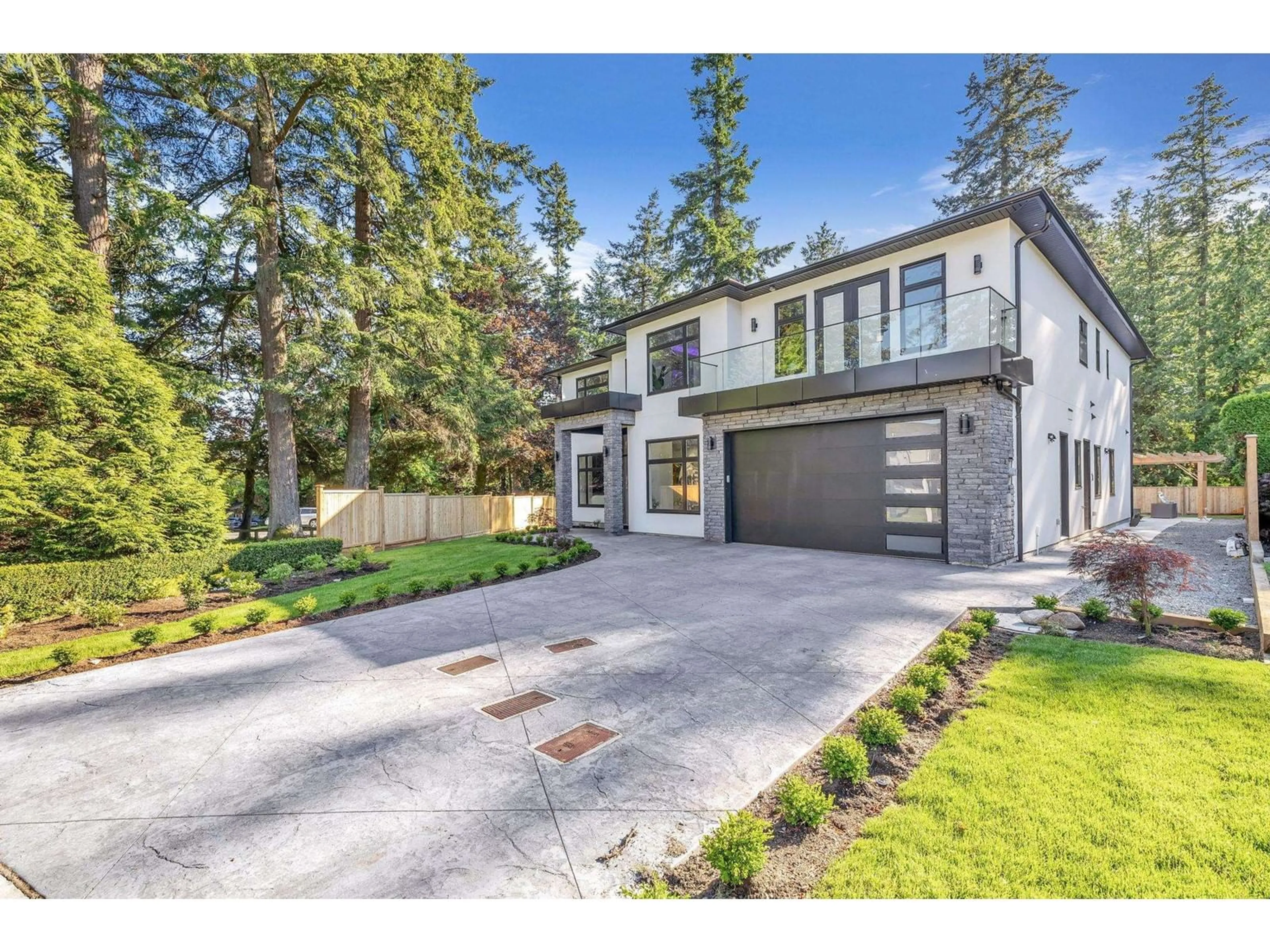1611 134 STREET, Surrey, British Columbia V4A9R4
Contact us about this property
Highlights
Estimated ValueThis is the price Wahi expects this property to sell for.
The calculation is powered by our Instant Home Value Estimate, which uses current market and property price trends to estimate your home’s value with a 90% accuracy rate.Not available
Price/Sqft$659/sqft
Days On Market10 days
Est. Mortgage$12,883/mth
Tax Amount ()-
Description
Excellent opportunity to own this spectacular new residence loaded with features by an experienced builder in a prime location. This 6-bedroom, 6-bathroom masterpiece measures 4700 sq.ft. and sits on a massive 10280 sqft. lot. It is loaded with exceptional features and finishes. The bright and modern layout spans 2 levels and comes complete with landscaping featuring wood pergola and a fire pit. Features include Jen Air appliances in the main kitchen, a Kitchen Aid gas range in the wok kitchen, wide plank engineered hardwood, radiant heat with HRV, 5-ton AC, partial automation, 10 ft ceilings on the main floor, massive great room on top floor, and huge theatre/recreation room. 2-5-10 warranty. Ray Shepherd and Elgin Chantral school catchments. (id:39198)
Upcoming Open House
Property Details
Interior
Features
Exterior
Features
Parking
Garage spaces 6
Garage type Garage
Other parking spaces 0
Total parking spaces 6
Property History
 40
40 40
40


