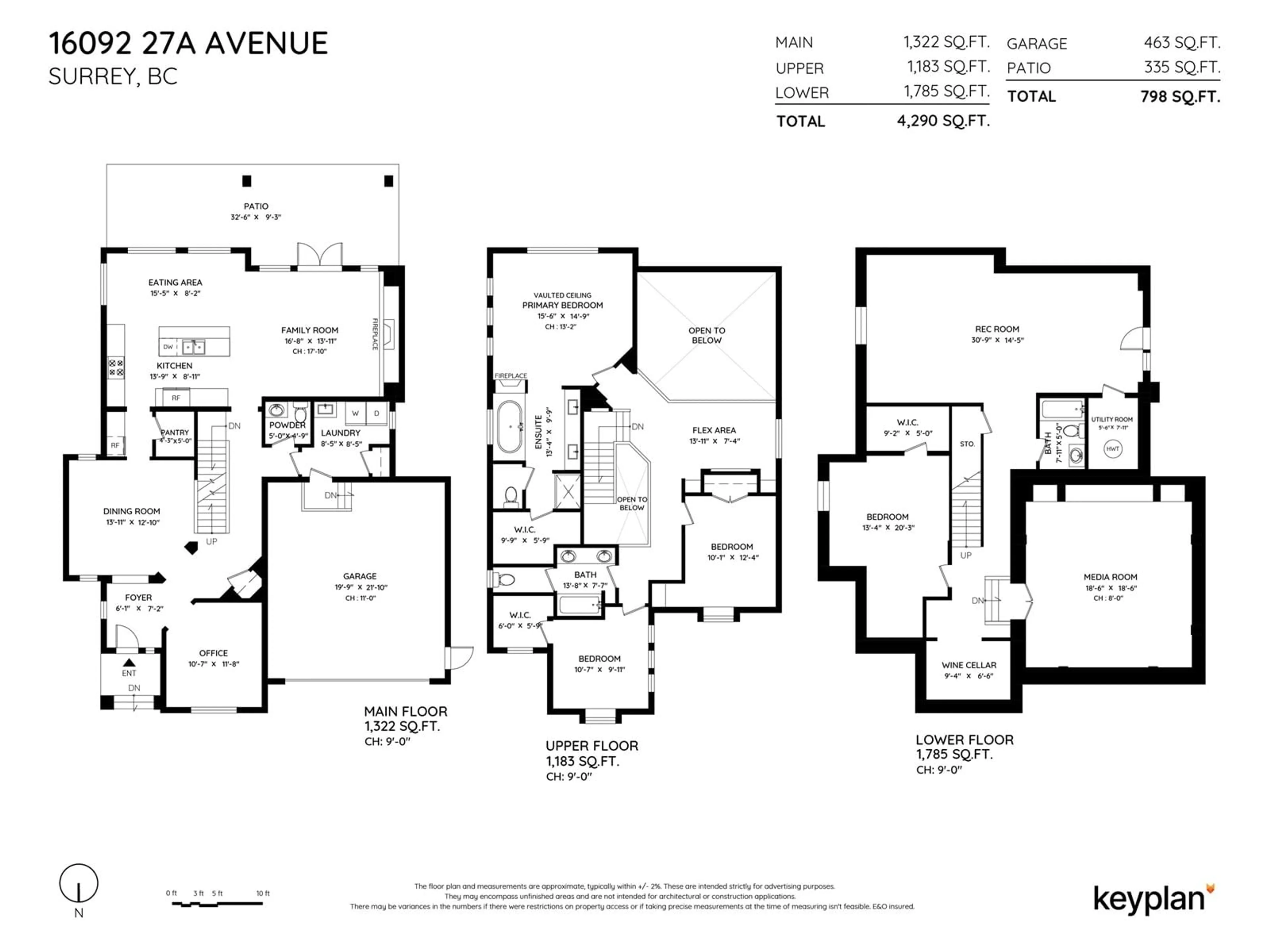16092 27A AVENUE, Surrey, British Columbia V3Z0T6
Contact us about this property
Highlights
Estimated ValueThis is the price Wahi expects this property to sell for.
The calculation is powered by our Instant Home Value Estimate, which uses current market and property price trends to estimate your home’s value with a 90% accuracy rate.Not available
Price/Sqft$559/sqft
Est. Mortgage$10,303/mo
Tax Amount ()-
Days On Market50 days
Description
MORGAN/GRANDVIEW HEIGHTS. The perfect LOCATION AND PERFECT HOME. OVER 4,200SF OF LIVING SPACE ON 3 FLOORS. LARGE SOUTH FACING 6,130SF LOT. This home is ABSOLUTELY IMMACULATE AND READY TO MOVE IN. GREAT OPEN KITCHEN AND FAMILY ROOM LAYOUT WITH VAULTED CEILINGS, LOTS OF WINDOWS FOR NATURAL LIGHT, AND DIRECT ACCESS TO YOUR PRIVATE BACKYARD. Upstairs you have 3 SPACIOUS BEDROOMS AND AN OPEN/FLEX AREA. The Basement is a great space for the family with a bedroom/gym, a MASSIVE OPEN REC ROOM AREA (that has many options), FULL BATH, STORAGE AND A LARGE MEDIA ROOM. This home is turnkey ready. FRESH PAINT THROUGHOUT AND NEW CARPETS UP. WALK TO THE MORGAN CROSSINGS SHOPPING DISTRICT AND TRANSIT. SCHOOLS ARE SUNNYSIDE ELEMENTARY, GRANDVIEW HIGH SCHOOL AND SOUTHRIDGE PRIVATE SCHOOL. (id:39198)
Property Details
Interior
Features
Exterior
Features
Parking
Garage spaces 4
Garage type Garage
Other parking spaces 0
Total parking spaces 4
Property History
 32
32

