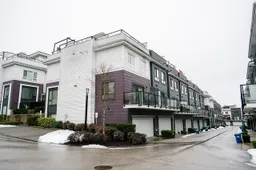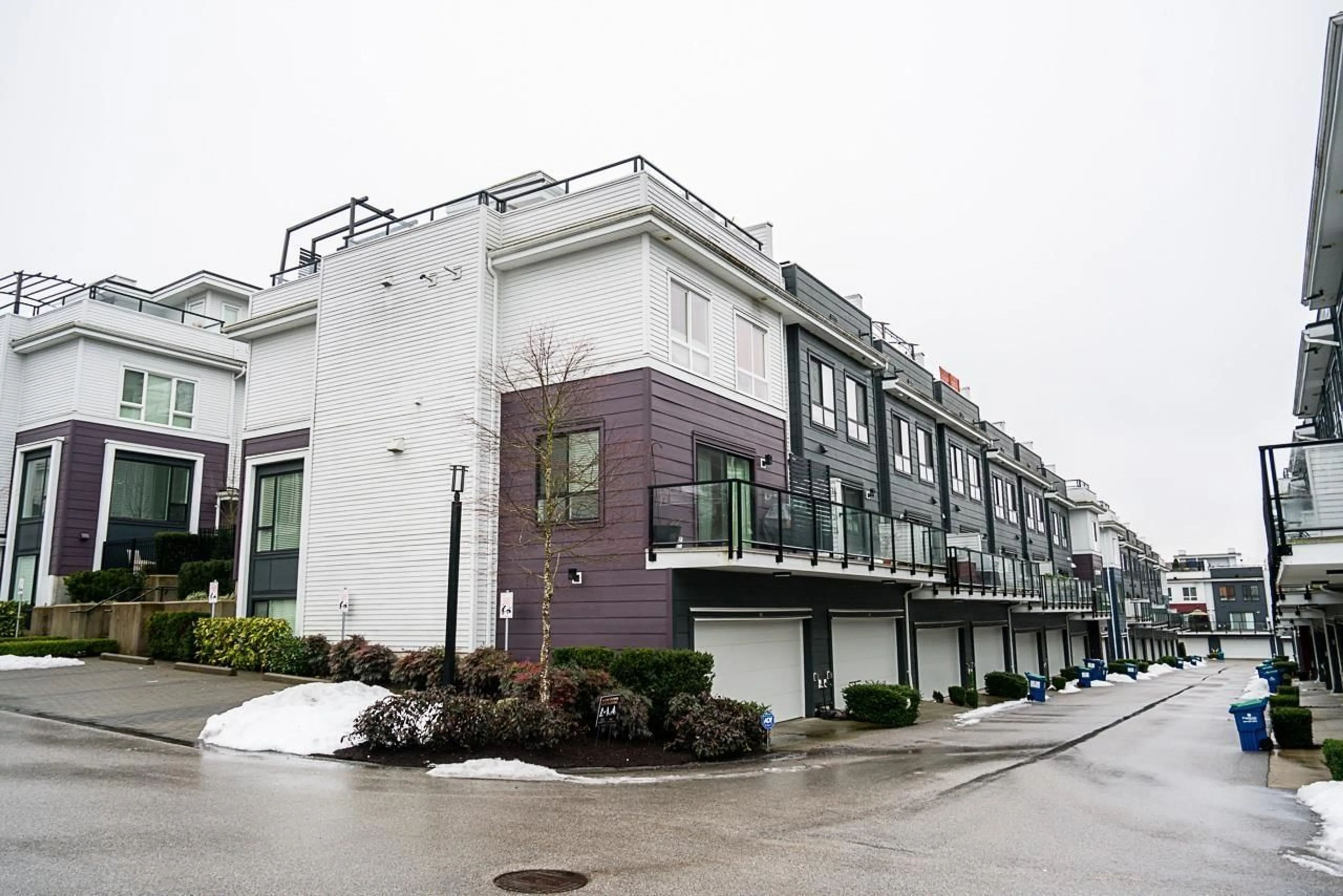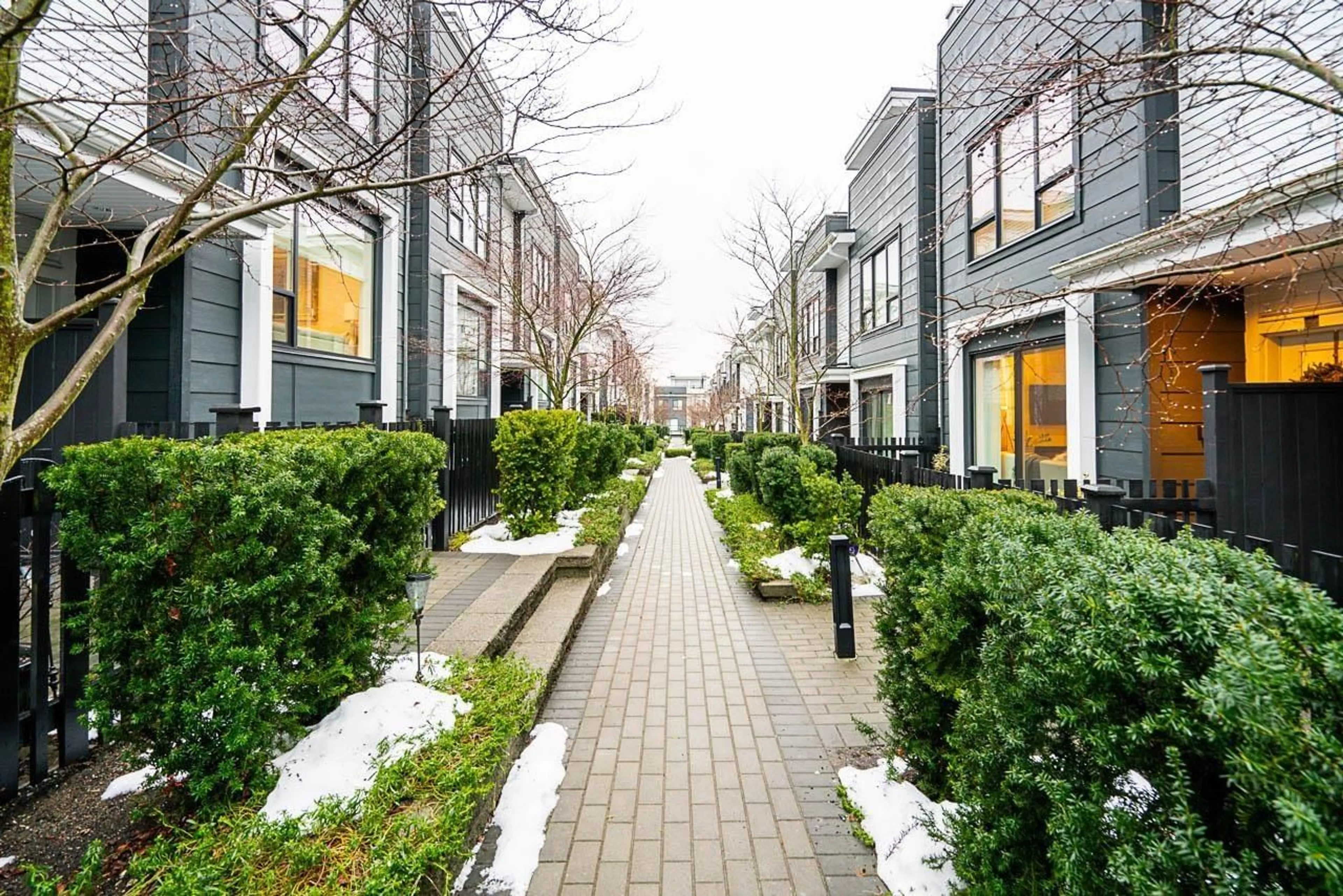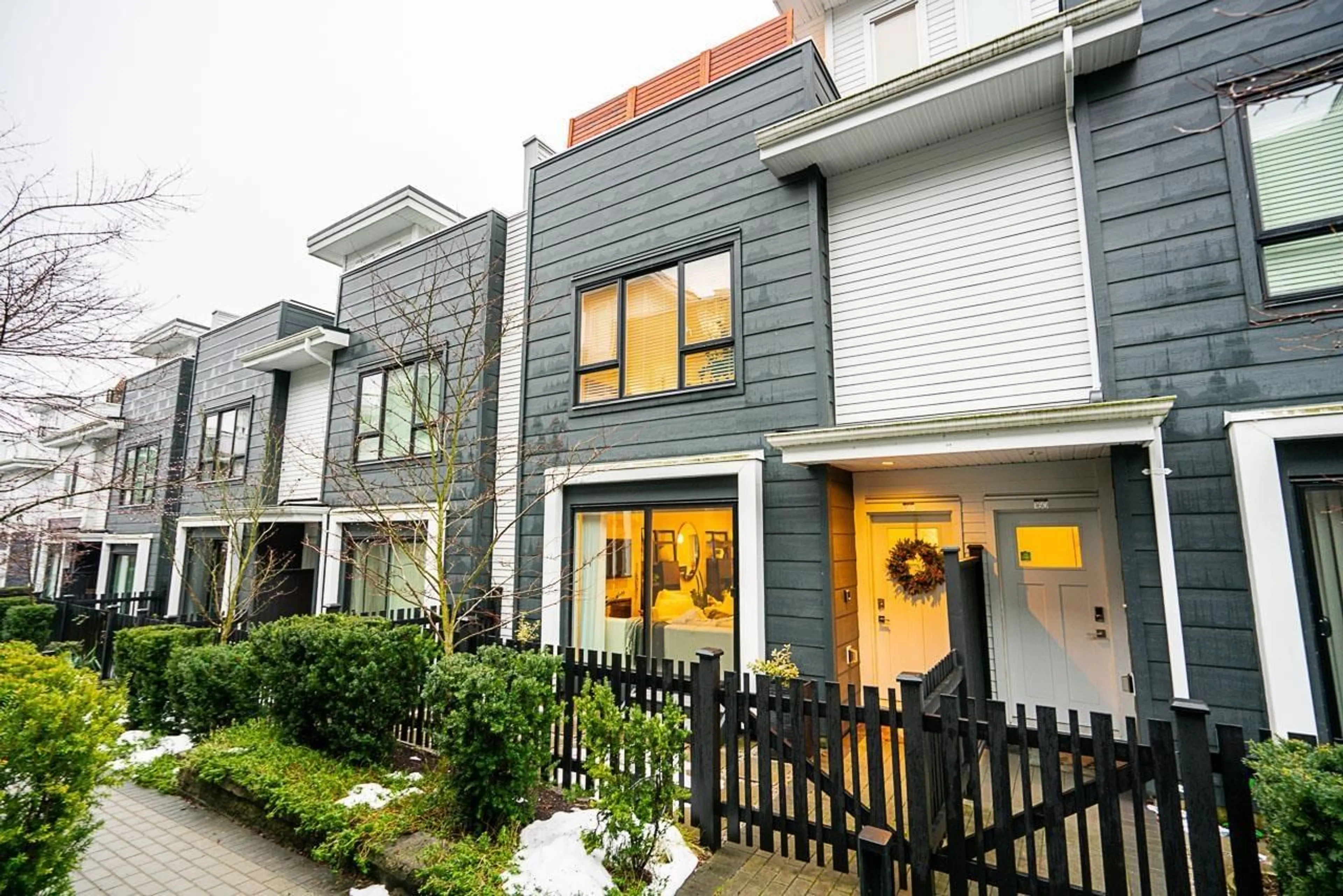159 2280 163 STREET, Surrey, British Columbia V3Z0S5
Contact us about this property
Highlights
Estimated ValueThis is the price Wahi expects this property to sell for.
The calculation is powered by our Instant Home Value Estimate, which uses current market and property price trends to estimate your home’s value with a 90% accuracy rate.Not available
Price/Sqft$607/sqft
Est. Mortgage$5,111/mo
Maintenance fees$408/mo
Tax Amount ()-
Days On Market171 days
Description
SOHO by Zenterra Developments. BEAUTIFUL, OPEN & SPACIOUS TOWNHOME W/MASSIVE ROOFTOP PATIO WITH A SALT WATER HOT TUB & FIRE PIT! This home is in SHOW HOME CONDITION & ABSOLUTLEY SPOTLESS! The main floor is perfect for entertaining w/open LIVING & DINING LARGE ENOUGH FOR A FULL SIZE TABLE, KITCHEN W/HUGE ISLAND. We have 3 OVERSIZED BDRMS, MASTER CAN FIT A KING BED PLUS BONUS REC RM DOWN that can easily be a 4TH BDRM/DEN! WE HAVE 3 FULL BATHS PLUS POWDER ON MAIN. SIDE BY SIDE DOUBLE GARGAGE W/STORAGE. UPGRADED LIGHTING & PLUMBING FIXTURES. ENJOY 3 OUTDOOR AREAS: FENCED YARD OFF MAIN, PATIO OFF KITCHEN & THE OUTSTANDING ROOFTOP PATIO. The complex also has a CLUBHOUSE W/THEATRE ROOM, ENTERTAINING AREA & FULLY EQUIPPED GYM. WALKING DISTANCE to all levels of SCHOOLS & TRANSIT. (id:39198)
Property Details
Interior
Features
Exterior
Features
Parking
Garage spaces 2
Garage type -
Other parking spaces 0
Total parking spaces 2
Condo Details
Amenities
Clubhouse, Exercise Centre, Laundry - In Suite
Inclusions
Property History
 37
37


