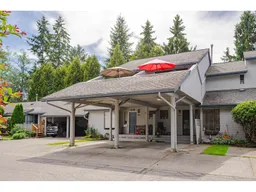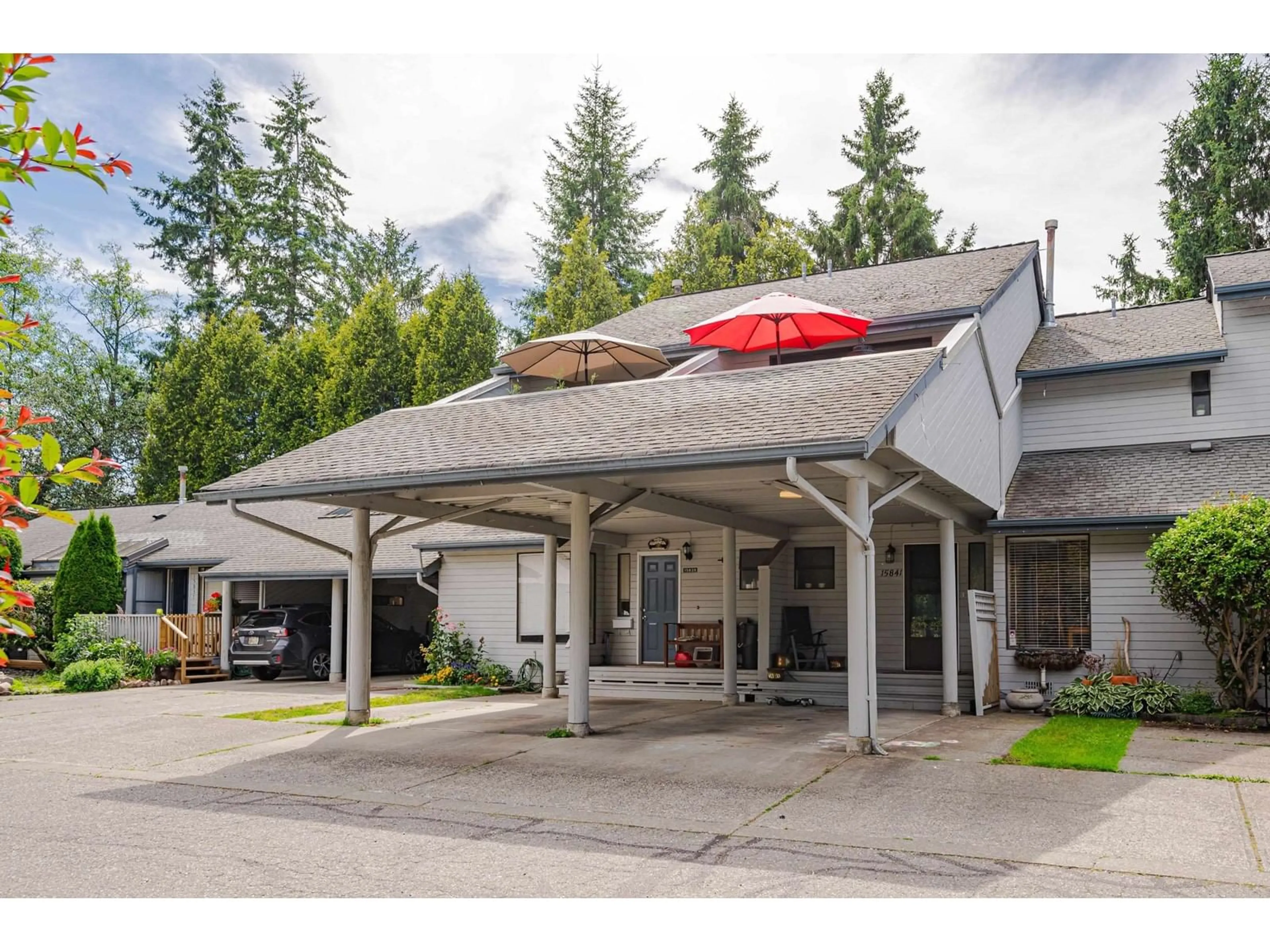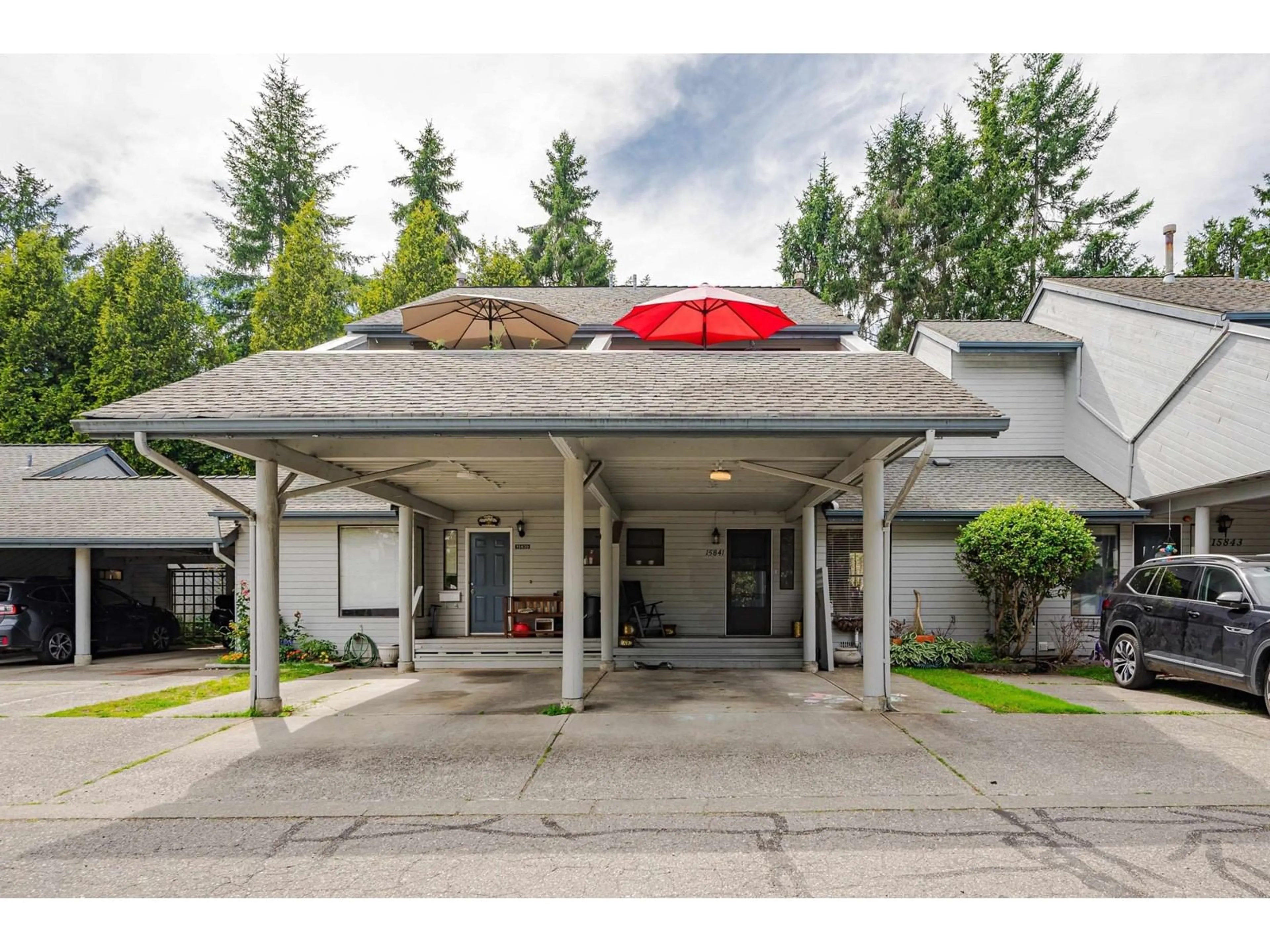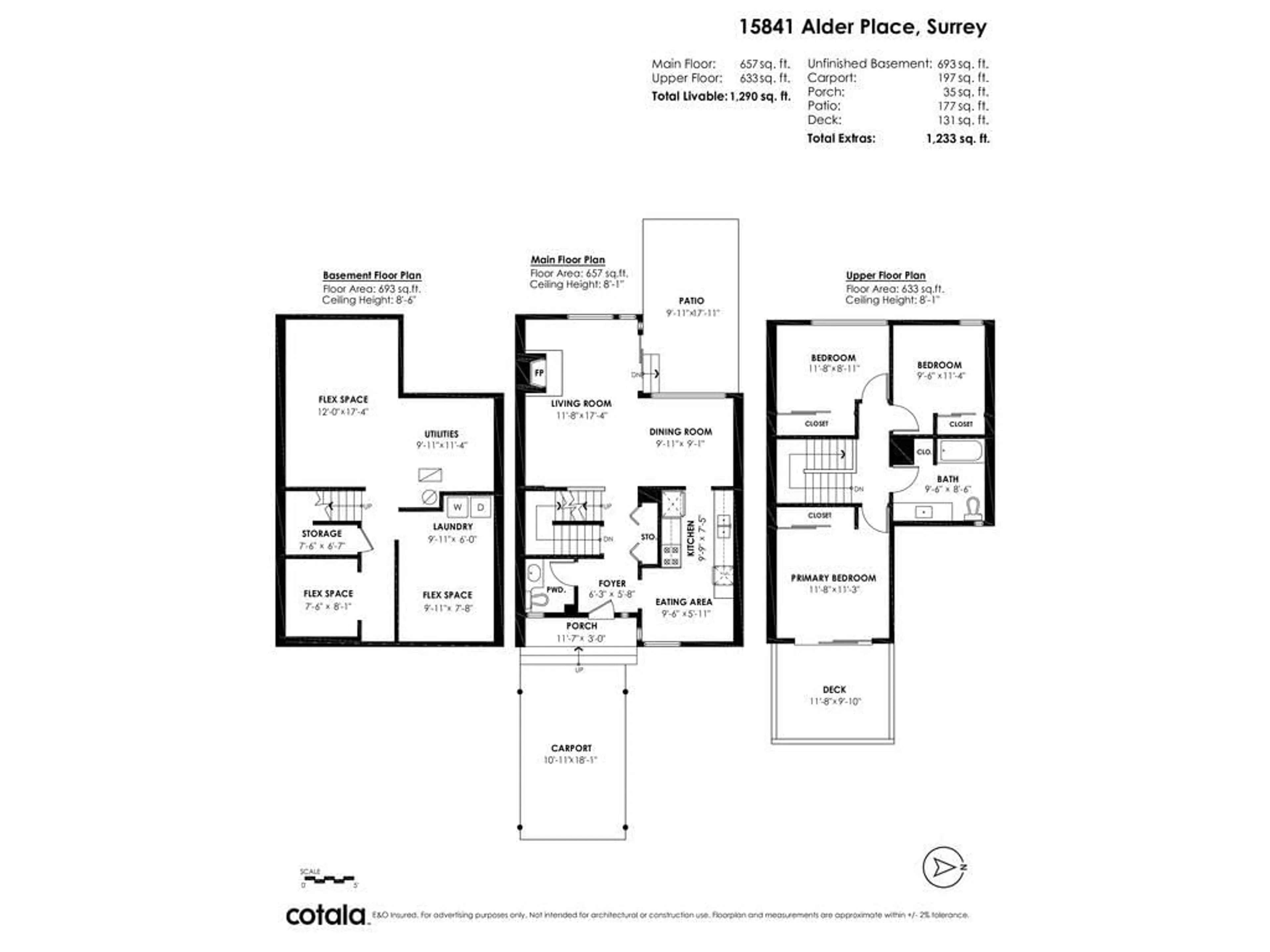15841 ALDER PLACE, Surrey, British Columbia V4A5J1
Contact us about this property
Highlights
Estimated ValueThis is the price Wahi expects this property to sell for.
The calculation is powered by our Instant Home Value Estimate, which uses current market and property price trends to estimate your home’s value with a 90% accuracy rate.Not available
Price/Sqft$367/sqft
Days On Market18 days
Est. Mortgage$3,131/mth
Maintenance fees$483/mth
Tax Amount ()-
Description
Welcome to Alderwood! This beautiful 3 bedroom, 1.5 bath, 1,243 sq. ft. townhome offers an open concept living & dining room space with updated maple kitchen cabinets, countertops & flooring. Enjoy the bright large windows in the living room that leads to the large private west facing backyard perfect for entertaining your guests & summer BBQs. Upstairs in the spacious primary bedroom, you'll find a large relaxing east exposed private deck perfect for your morning coffee. Below you'll find a spacious laundry area & an unfinished basement that has plenty of space waiting for your ideas. All this is close to transit, shops, White Rock Pier, US Border Crossings, Hospital, restaurant, banks & excellent public/private schools. Updates also include: newer furnace (4yr) & hot water tank (7yr). (id:39198)
Property Details
Interior
Features
Exterior
Features
Parking
Garage spaces 2
Garage type -
Other parking spaces 0
Total parking spaces 2
Condo Details
Amenities
Laundry - In Suite
Inclusions
Property History
 33
33


