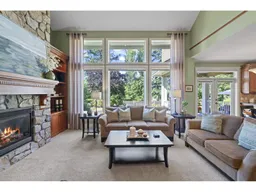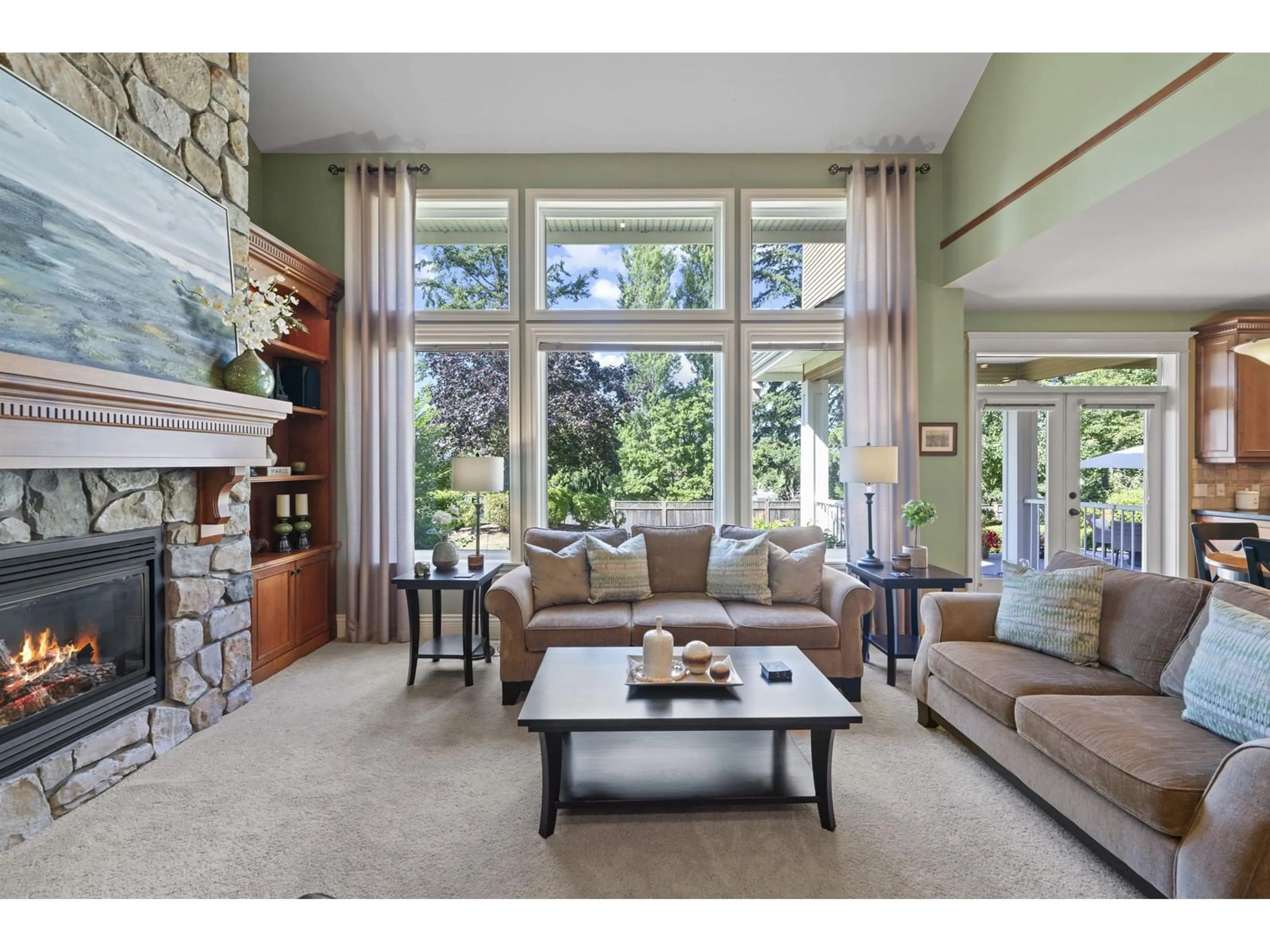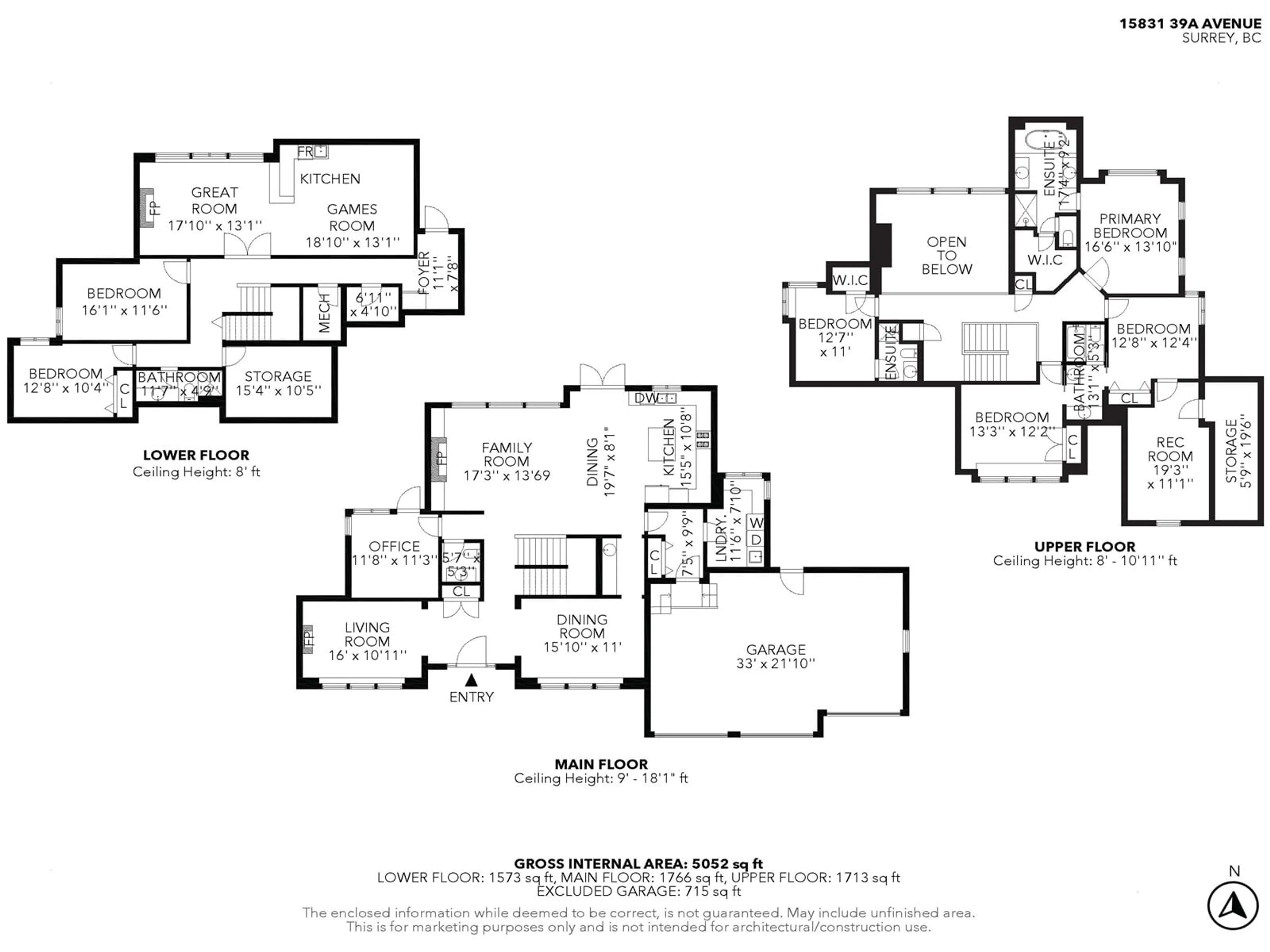15831 39A AVENUE, Surrey, British Columbia V3Z0L1
Contact us about this property
Highlights
Estimated ValueThis is the price Wahi expects this property to sell for.
The calculation is powered by our Instant Home Value Estimate, which uses current market and property price trends to estimate your home’s value with a 90% accuracy rate.Not available
Price/Sqft$593/sqft
Est. Mortgage$12,883/mo
Tax Amount ()-
Days On Market69 days
Description
Welcome to your Dream Home. Discover luxury & Mountain Views in this stunning, Immaculately kept, 5-bedroom home spanning over 5,000 sq/ft on a 14,000 sq/ft lot, one of the largest in Morgan Creek. This residence features high ceilings & an abundance of natural light. The main floor layout seamlessly connects all rooms with a gourmet kitchen, featuring stainless appliances & granite counters, overlooking the expansive backyard, perfect for entertaining. The main floor with its 2 gas f/p's also features a huge formal living and dining room with prep bar, laundry/mud room, office & 2 piece powder room. Above you will find vaulted ceilings, 4 bedrooms all with ensuites, a huge primary suite that offers a spa-like 6pc bathroom w/heated floors & bonus rec room. Below is suitable with it's own entry, gas f/p, 2 bedrooms, a bar/kitchen & a full bathroom. Additional amenities include a three-car garage & central A/C, ensuring comfort year-round. Located close to Morgan Creek Golf Course. (id:39198)
Property Details
Interior
Features
Exterior
Features
Parking
Garage spaces 8
Garage type -
Other parking spaces 0
Total parking spaces 8
Property History
 39
39 39
39

