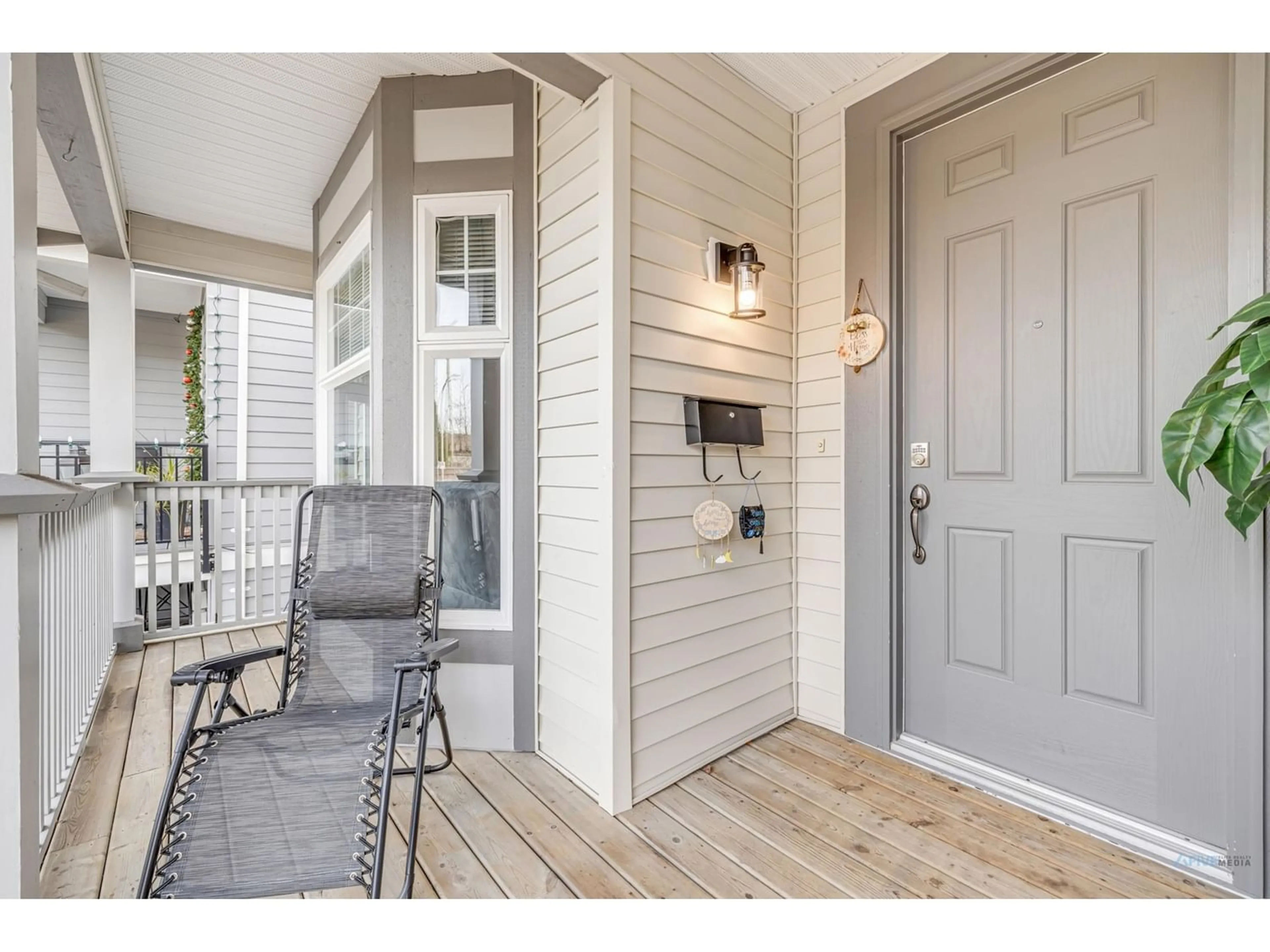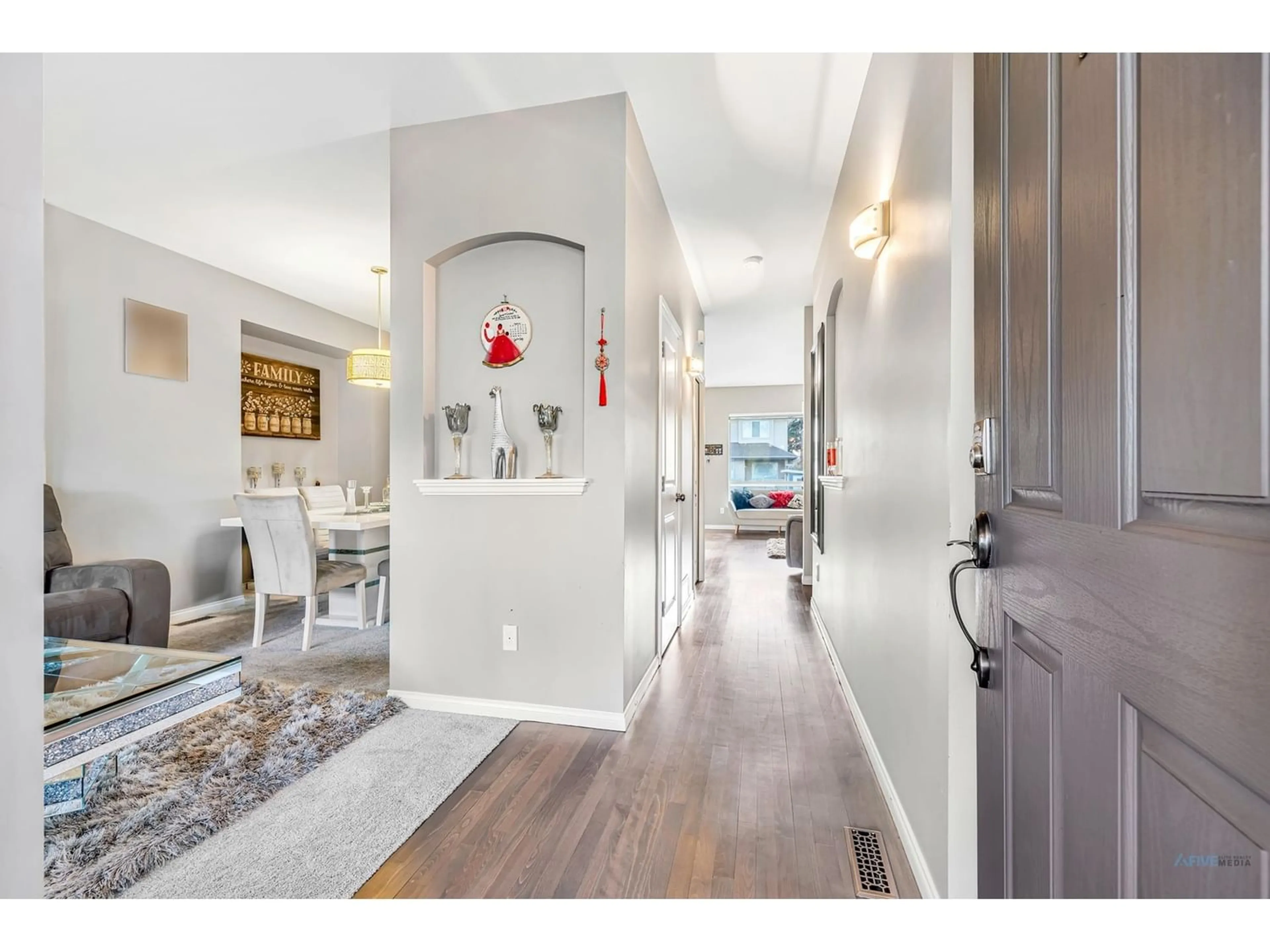15780 23B AVENUE, Surrey, British Columbia V4A9Y4
Contact us about this property
Highlights
Estimated ValueThis is the price Wahi expects this property to sell for.
The calculation is powered by our Instant Home Value Estimate, which uses current market and property price trends to estimate your home’s value with a 90% accuracy rate.Not available
Price/Sqft$511/sqft
Est. Mortgage$5,583/mo
Tax Amount ()-
Days On Market283 days
Description
Welcome home at the intersection of Affordability and Location. The main floor comes with a bright and practical layout. The first half of the main floor comes equipped with a Formal living and dining area, The Second half with Open concept great room paired with a chef-inspired kitchen perfect for both everyday living and for entertaining friends and family. Upstairs three bedrooms including a spacious master bedroom with ensuite and walk-in closet. Lots of windows to bring in natural light. Mortgage helper or in-law suite downstairs with own laundry. Right in the HEART of South Surrey; steps away from Grandview Corners Mall & The Shops@Morgan Crossing, with all major stores, restaurants, banks, schools and much more! Opportunities like this don't come often... Act Fast before it is gone !! (id:39198)
Property Details
Interior
Features
Exterior
Parking
Garage spaces 3
Garage type -
Other parking spaces 0
Total parking spaces 3
Property History
 36
36





