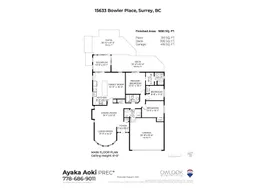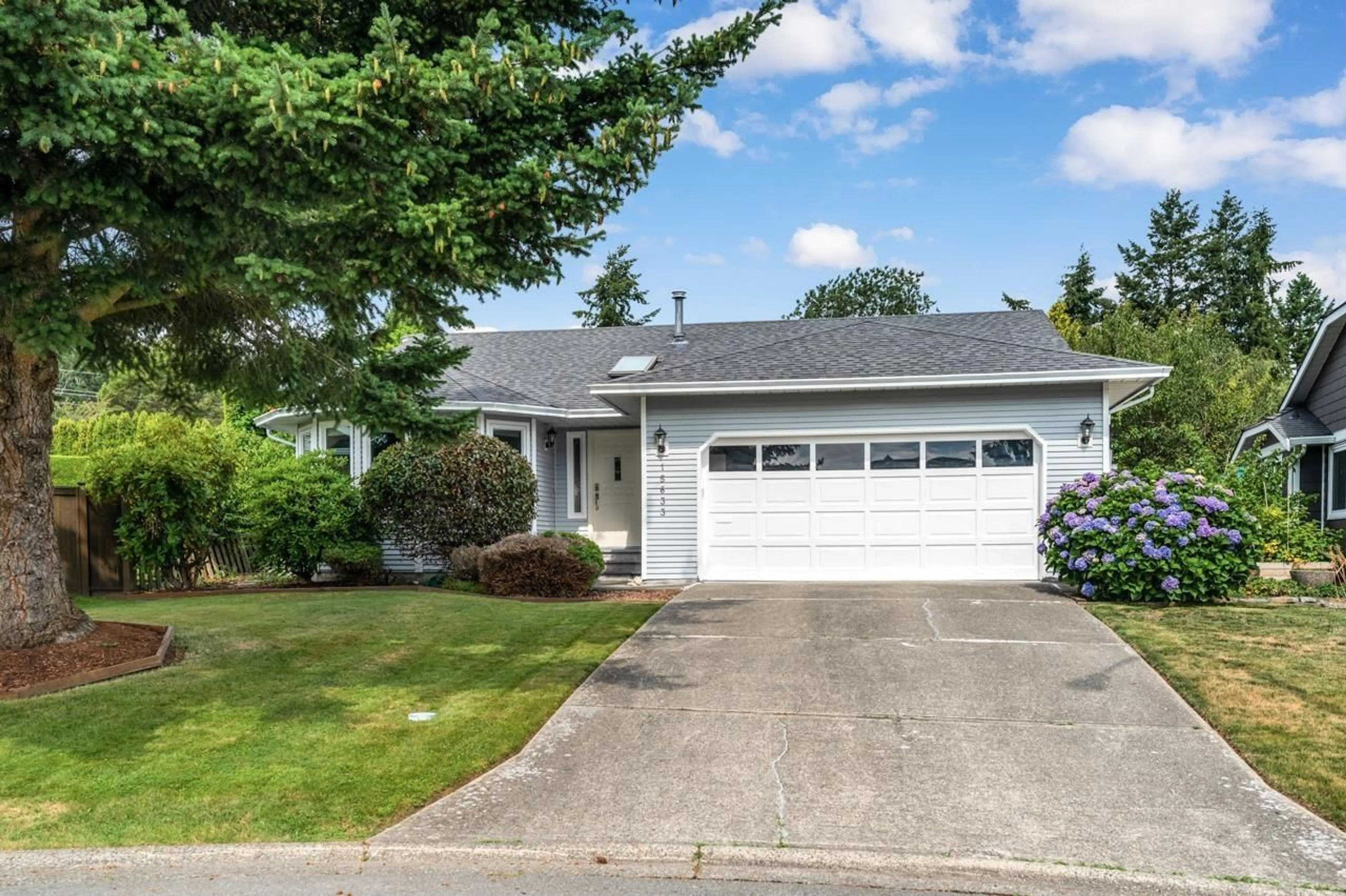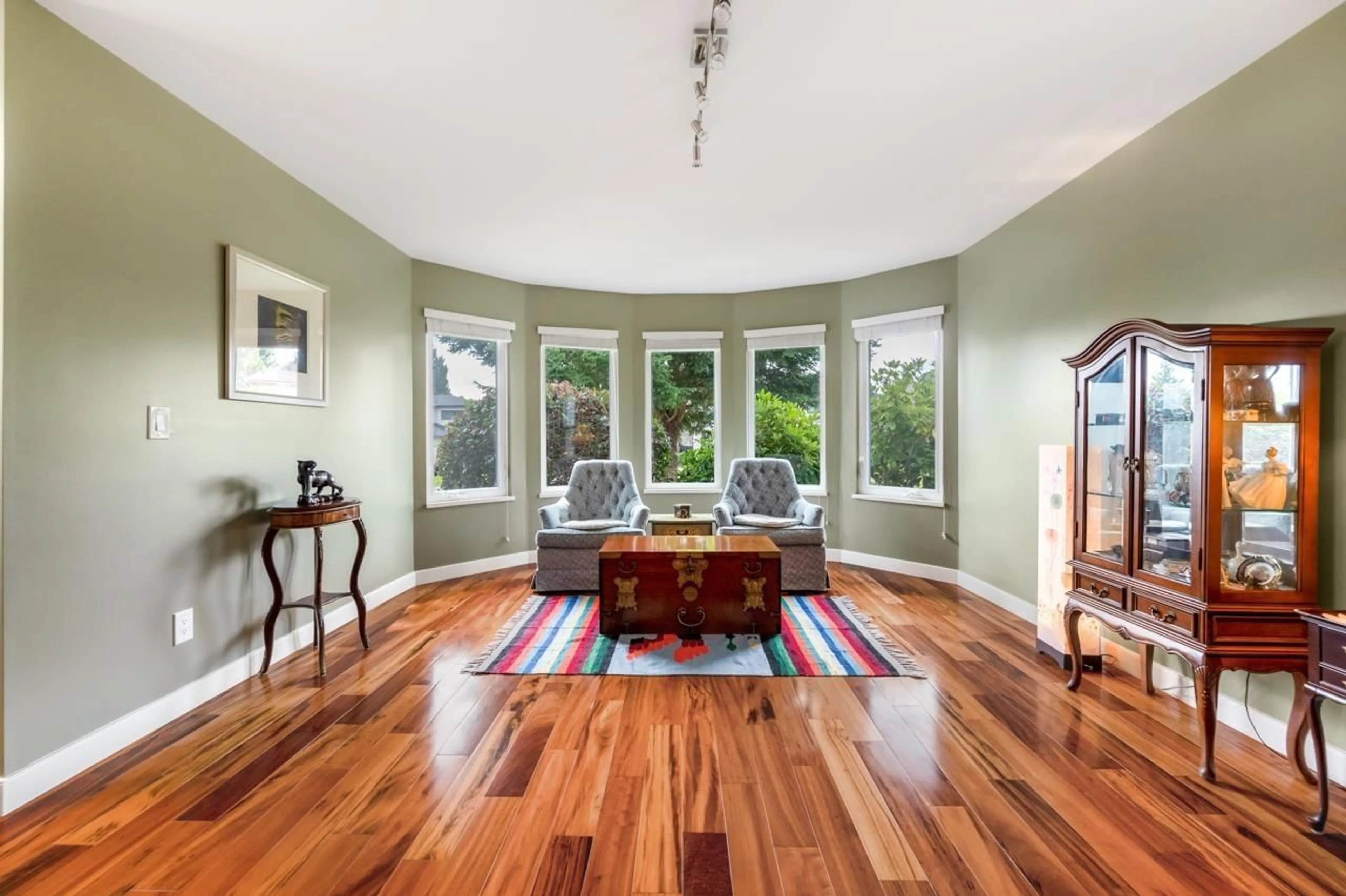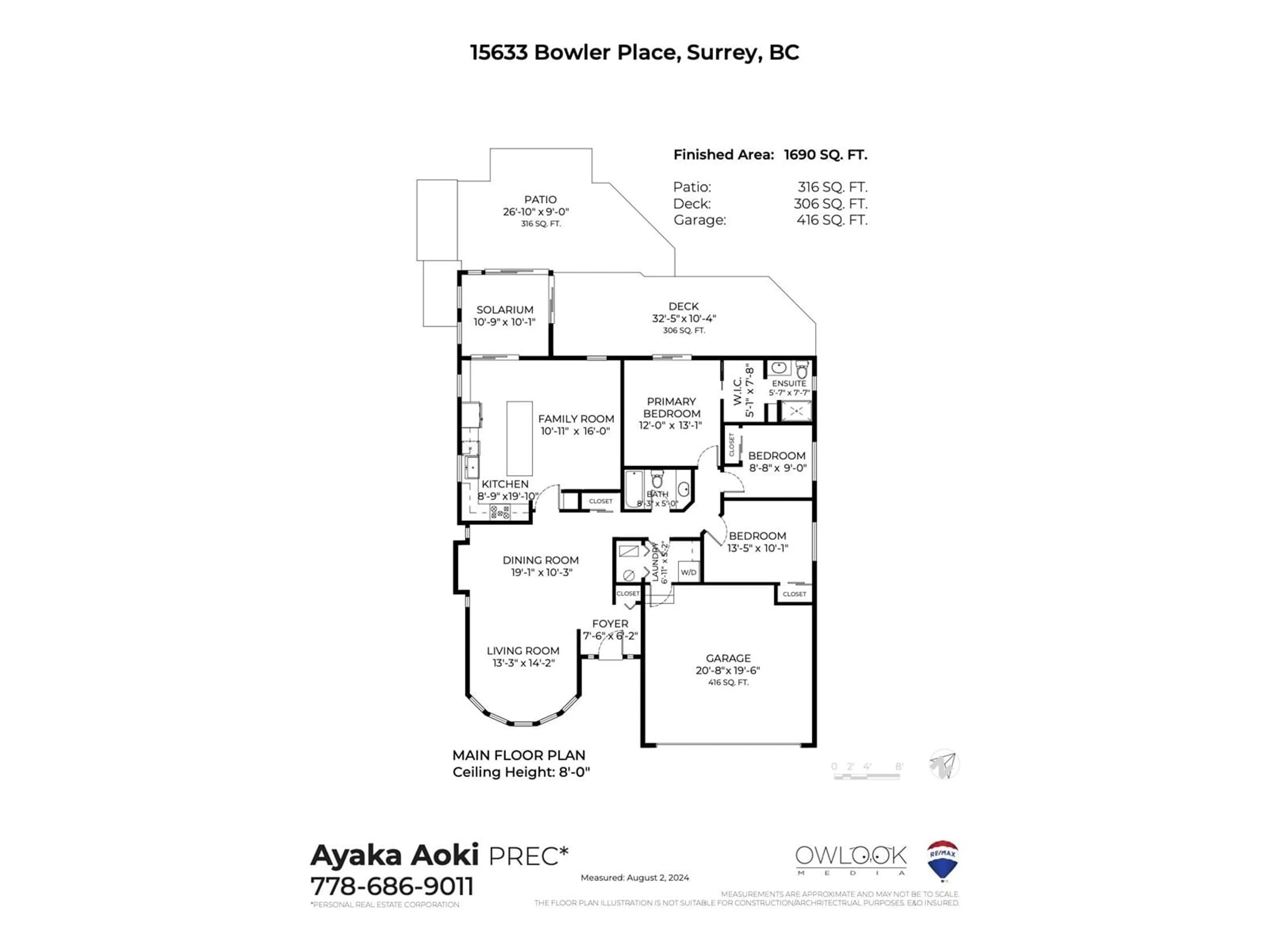15633 BOWLER PLACE, Surrey, British Columbia V4A9G7
Contact us about this property
Highlights
Estimated ValueThis is the price Wahi expects this property to sell for.
The calculation is powered by our Instant Home Value Estimate, which uses current market and property price trends to estimate your home’s value with a 90% accuracy rate.Not available
Price/Sqft$857/sqft
Est. Mortgage$6,227/mo
Tax Amount ()-
Days On Market34 days
Description
Welcome to this Beautiful COMPLETELY RENOVATED Rancher nestled on a 7600 sqft lot. This is a Highly Sought after location in the heart of South Surrey. Fully Redone In and Out (Updates- Windows, Hardwood Flooring, Bathrooms, Roof/2014 & more) Functional spacious layout offering large living room with cozy gas fireplace. Adjoining family room steps out to huge fully covered Solarium with Views of the Garden. 3 Large Bed + 2 Bath, Enjoy the elegant and calming white kitchen with quartz counter. Polished Landscaping and Private Sunny Backyard creates a Perfect Oasis for relaxing & summer BBQ. This lovely home privately sits in an estate style cul-de-sac, yet it's just moments away from parks, shopping, restaurants and of course White Rock Beach. OPEN HOUSE: OCT 6 SUNDAY 2-4PM (id:39198)
Property Details
Interior
Features
Exterior
Features
Parking
Garage spaces 6
Garage type Garage
Other parking spaces 0
Total parking spaces 6
Property History
 23
23 23
23 25
25


