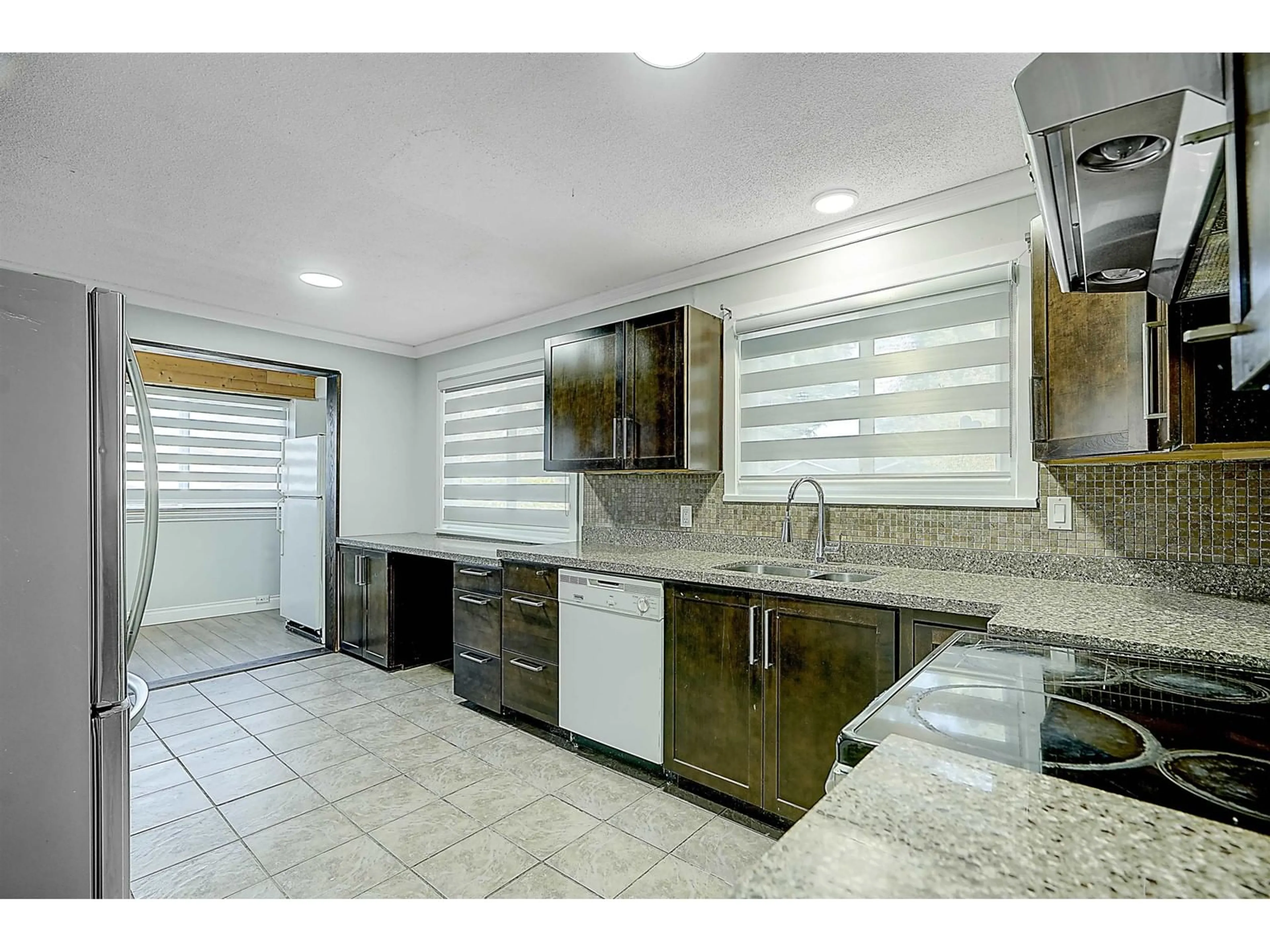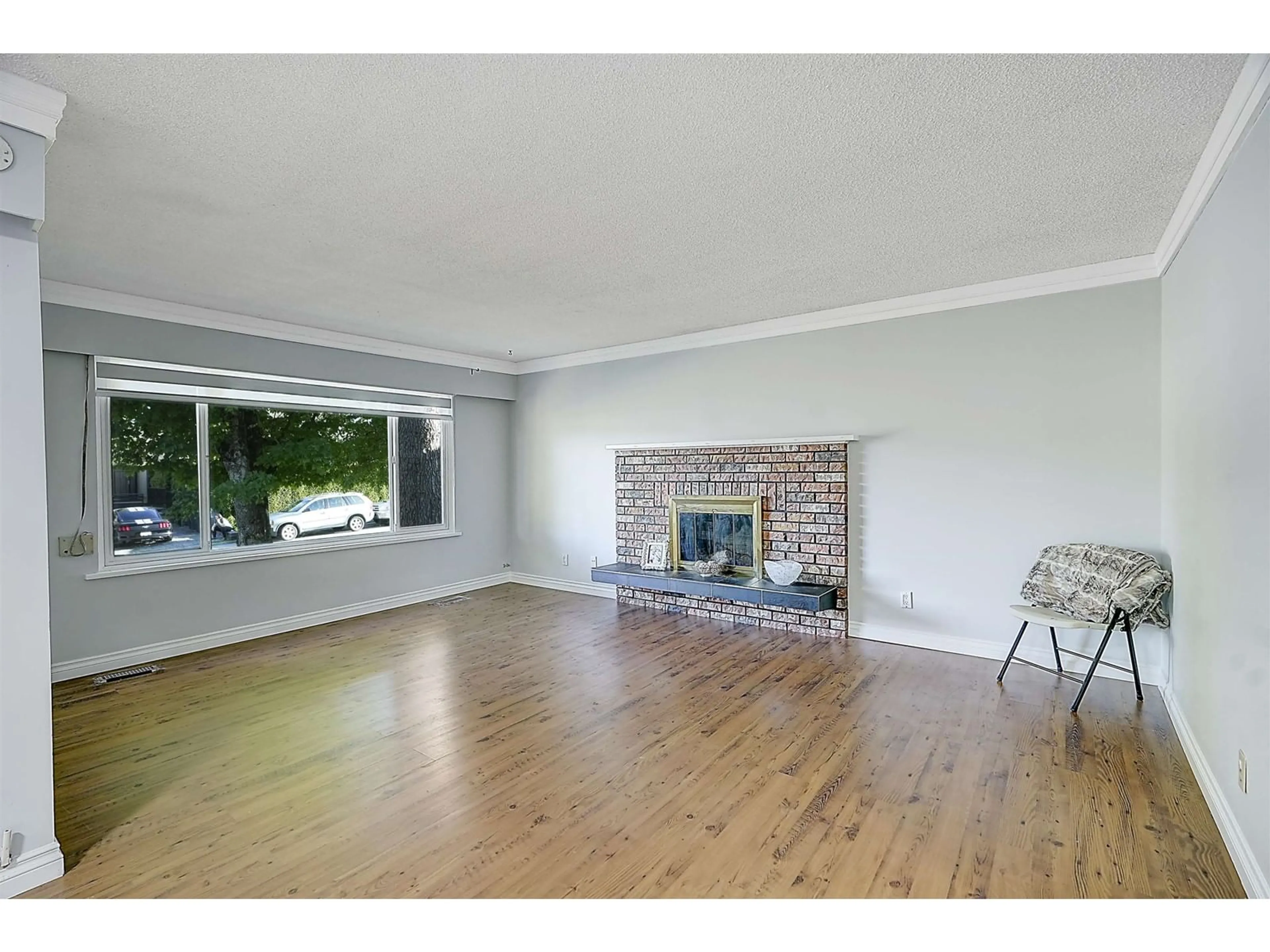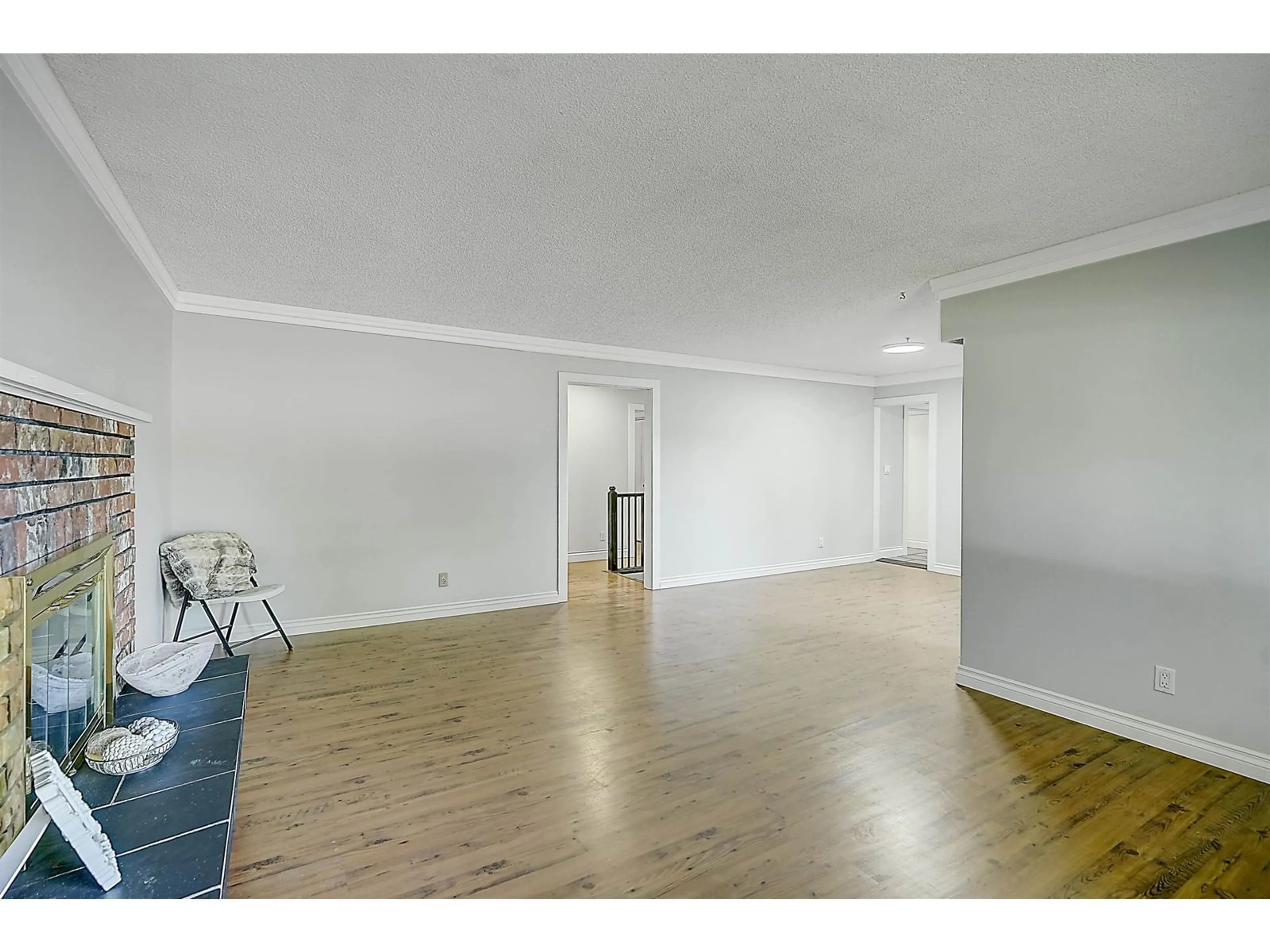15619 18A AVENUE, Surrey, British Columbia V4A5C5
Contact us about this property
Highlights
Estimated ValueThis is the price Wahi expects this property to sell for.
The calculation is powered by our Instant Home Value Estimate, which uses current market and property price trends to estimate your home’s value with a 90% accuracy rate.Not available
Price/Sqft$610/sqft
Est. Mortgage$6,438/mo
Tax Amount ()-
Days On Market109 days
Description
Welcome to this beautiful two-level home offering 5 bedrooms, 3 bathrooms, south-facing and located on a quiet street. This home is complemented by a large sundeck and a spacious backyard, perfect for BBQ entertaining. The property features a separate entry to a fully finished walk-out basement with 2 bedrooms, ideal as a mortgage helper. Under new R3 zoning build 2 to 4 units including a Secondary suite, and garden suite, (check with City of Surrey). Enjoy the privacy of a fenced backyard, a two-car garage, and a large driveway with room for RV parking. Conveniently situated near schools, walking distance to Peace Arch hospital, and just minutes away from White Rock Beach, US Border, and Shopping Center. Ready to move in. Don't miss this one. (id:39198)
Property Details
Interior
Features
Exterior
Features
Parking
Garage spaces 6
Garage type -
Other parking spaces 0
Total parking spaces 6
Property History
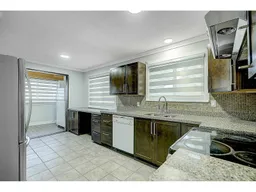 36
36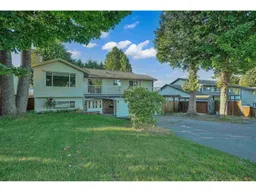 36
36
