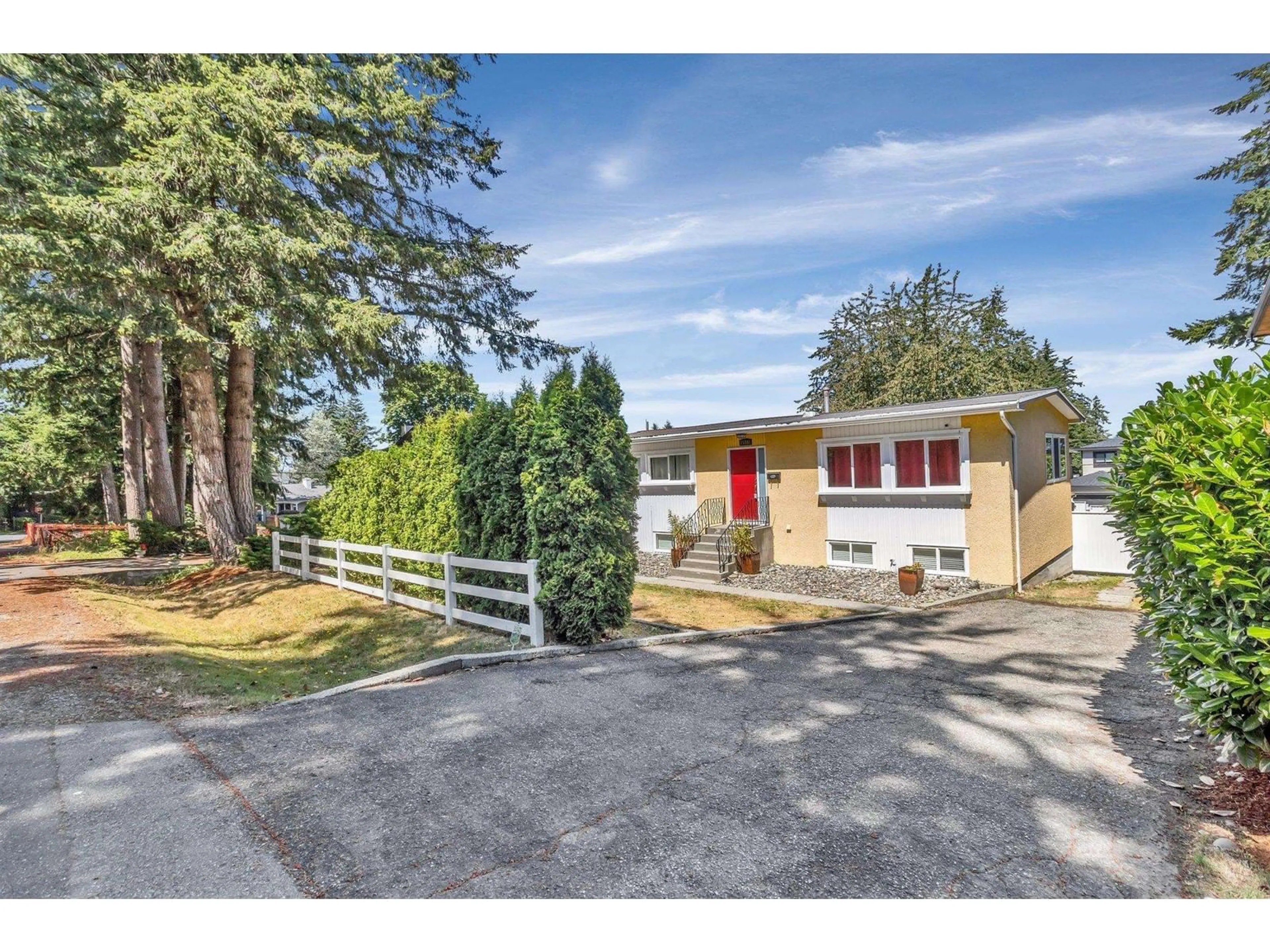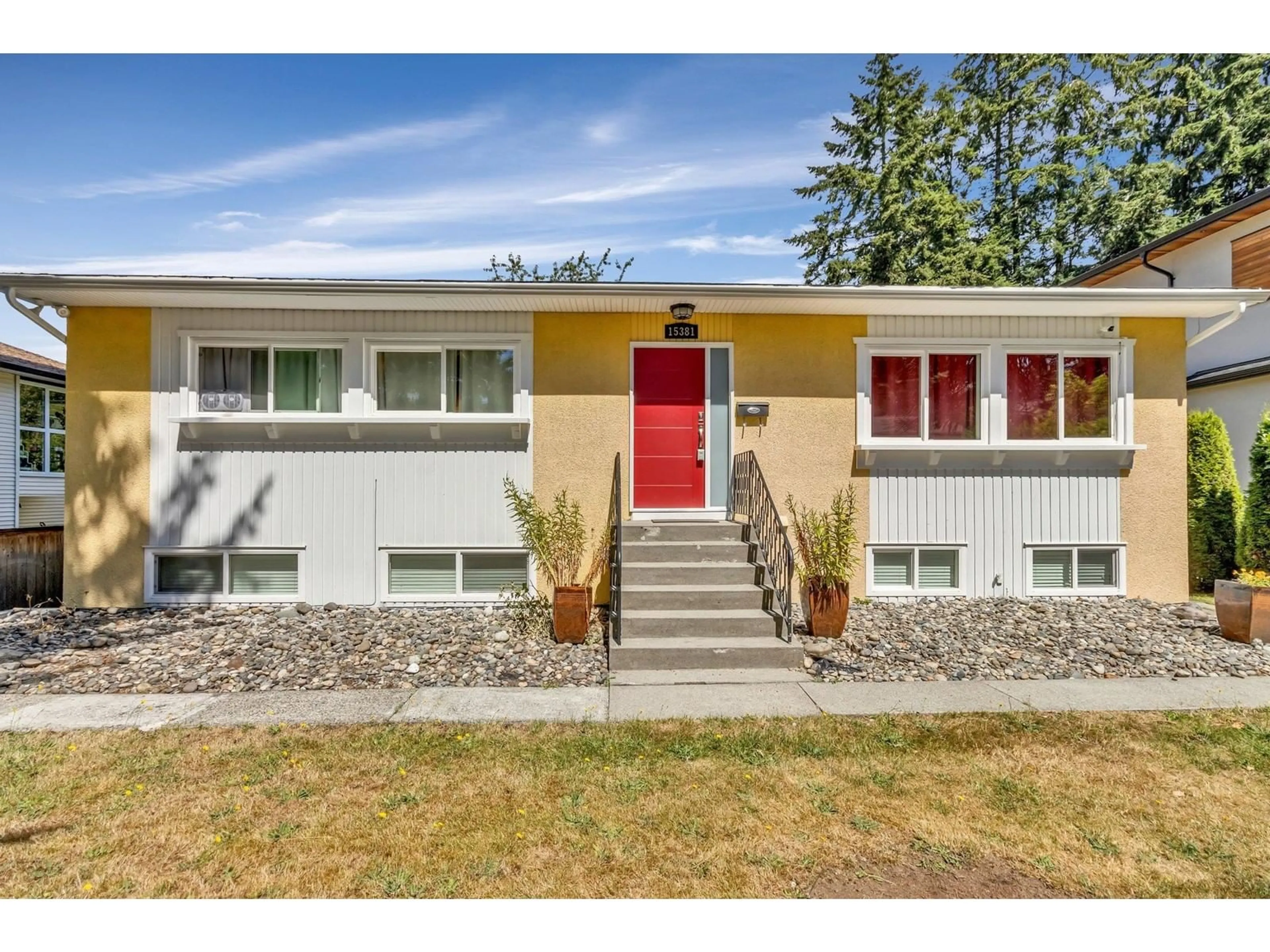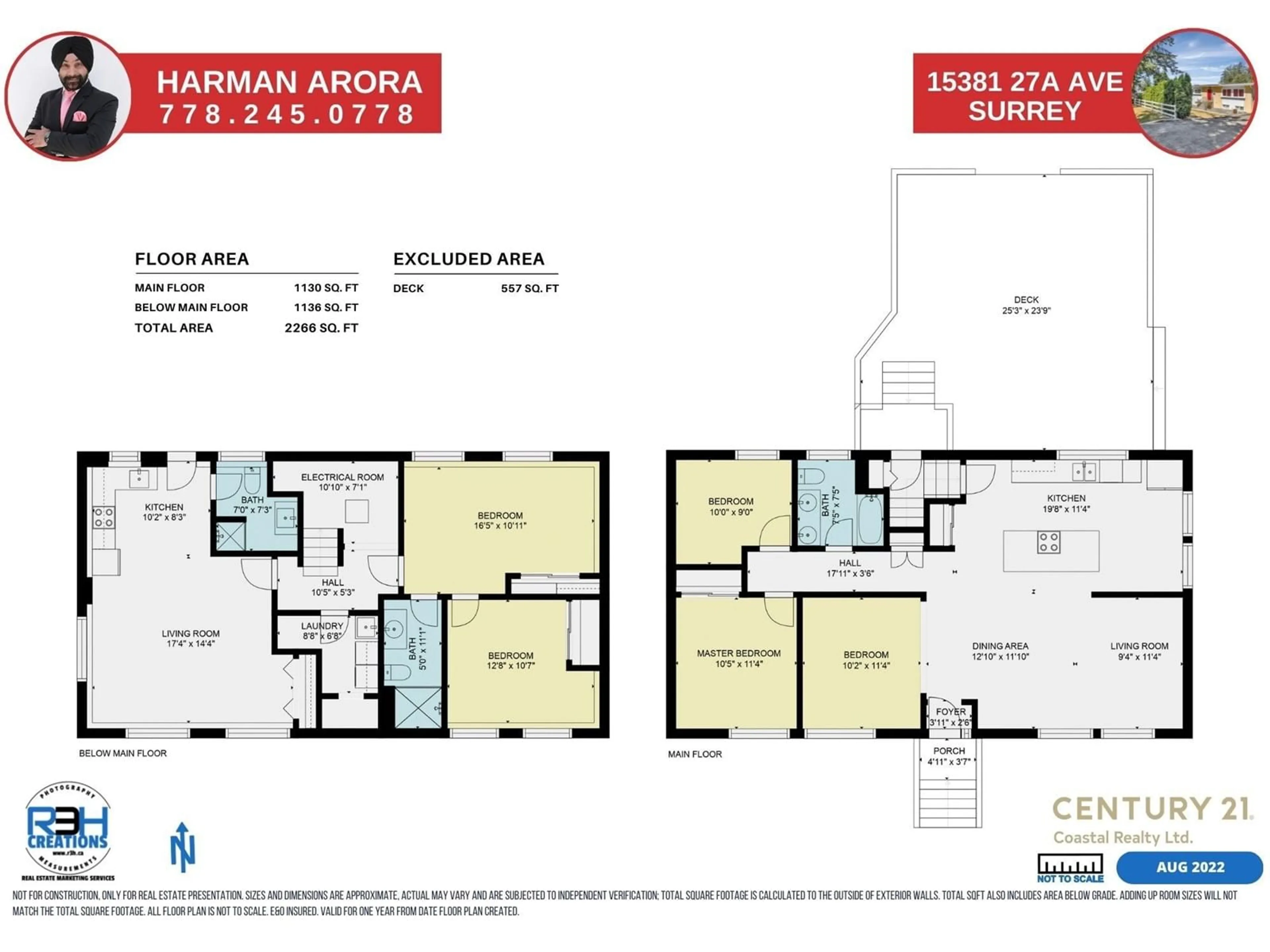15381 27A AVENUE, Surrey, British Columbia V4P1G1
Contact us about this property
Highlights
Estimated ValueThis is the price Wahi expects this property to sell for.
The calculation is powered by our Instant Home Value Estimate, which uses current market and property price trends to estimate your home’s value with a 90% accuracy rate.Not available
Price/Sqft$661/sqft
Est. Mortgage$6,442/mo
Tax Amount ()-
Days On Market14 days
Description
LOT WITHIN ELIGIBLE FREQUENT BUS STOP AREAS. 6 SMALL SCALE MULTI HOUSING UNITS ARE PERMITTED. Check out this tastefully renovated 5 Bedroom & 3 Bath Brand 2 level house that sits on a Large 7500+ sq ft. lot with back lane access. You will be happy to enjoy its Brand New Furniture, Brand New Furnishings, Huge Deck and much more. You will fall in love with its huge 2 bedroom suite which has a ground level separate entrance. This Sunny side neighbourhood is quiet, family oriented, close to shopping, outdoor pool, parks, highway access (to Vancouver and to the USA). This property has a potential to be Subdivided into two RF-10 lots. Houses behind the lane are already sub-divided & new houses are already built. Please check/verify with city for more info. Call for viewing. (id:39198)
Property Details
Interior
Features
Exterior
Features
Parking
Garage spaces 4
Garage type -
Other parking spaces 0
Total parking spaces 4
Property History
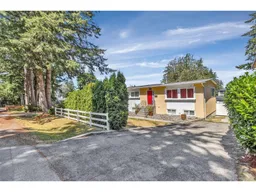 40
40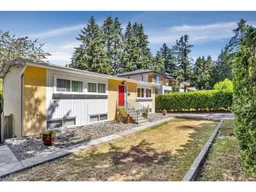 40
40
