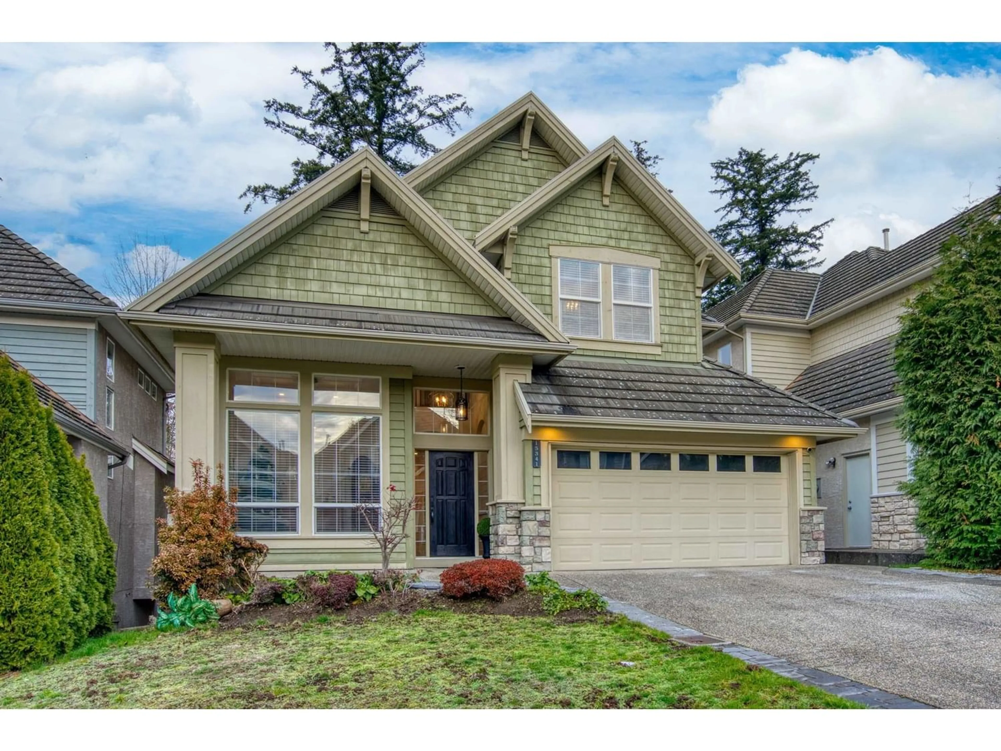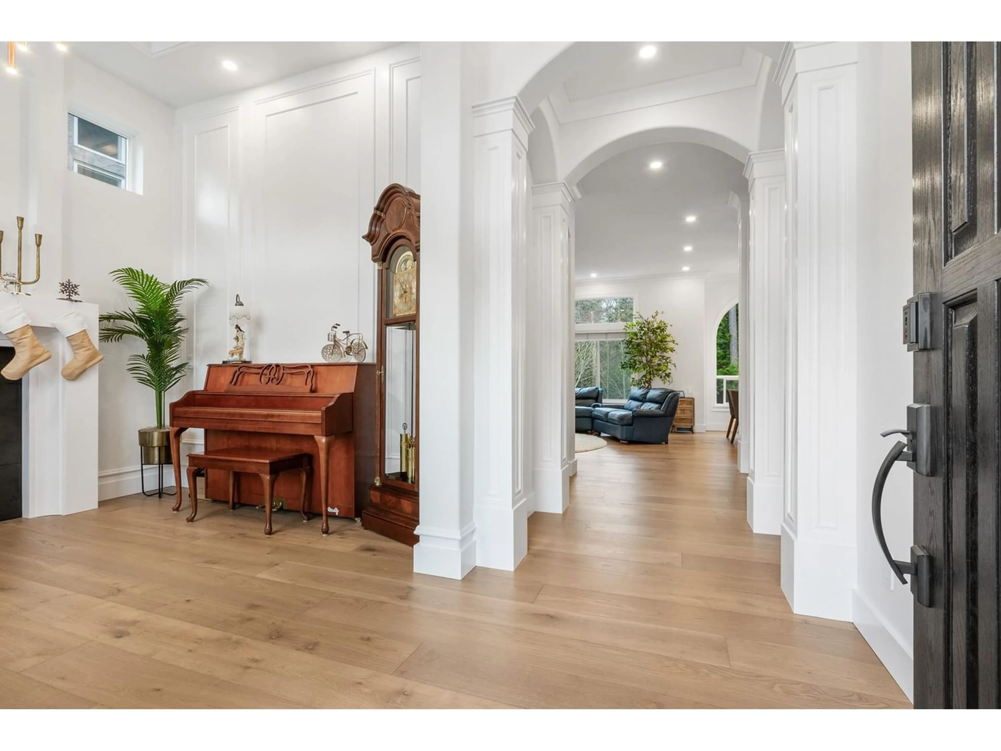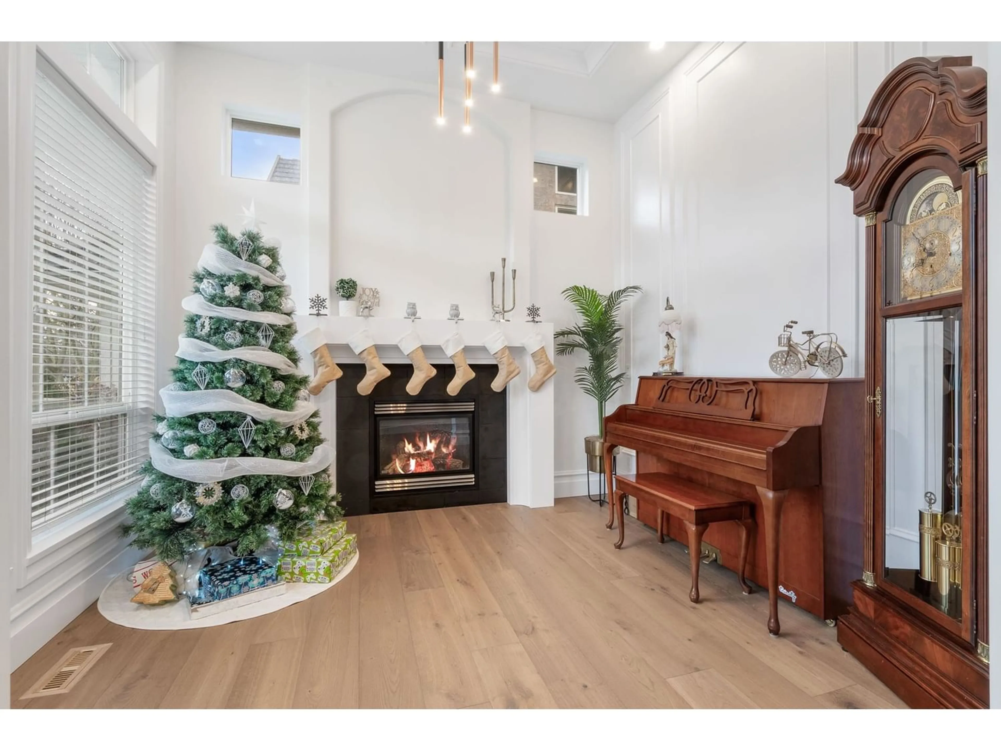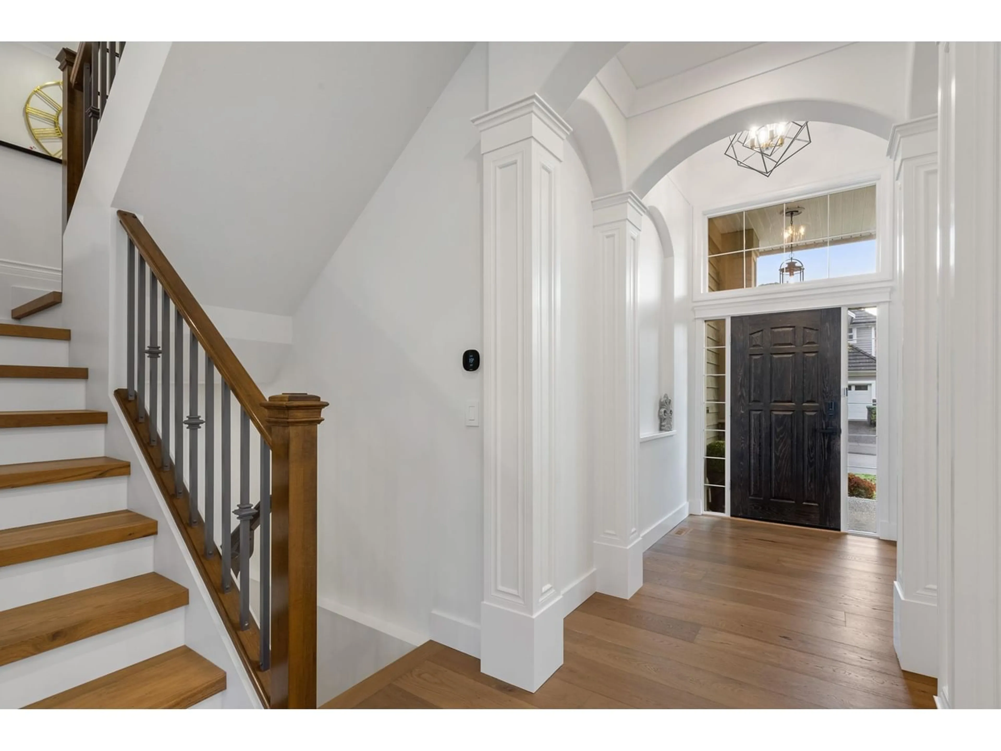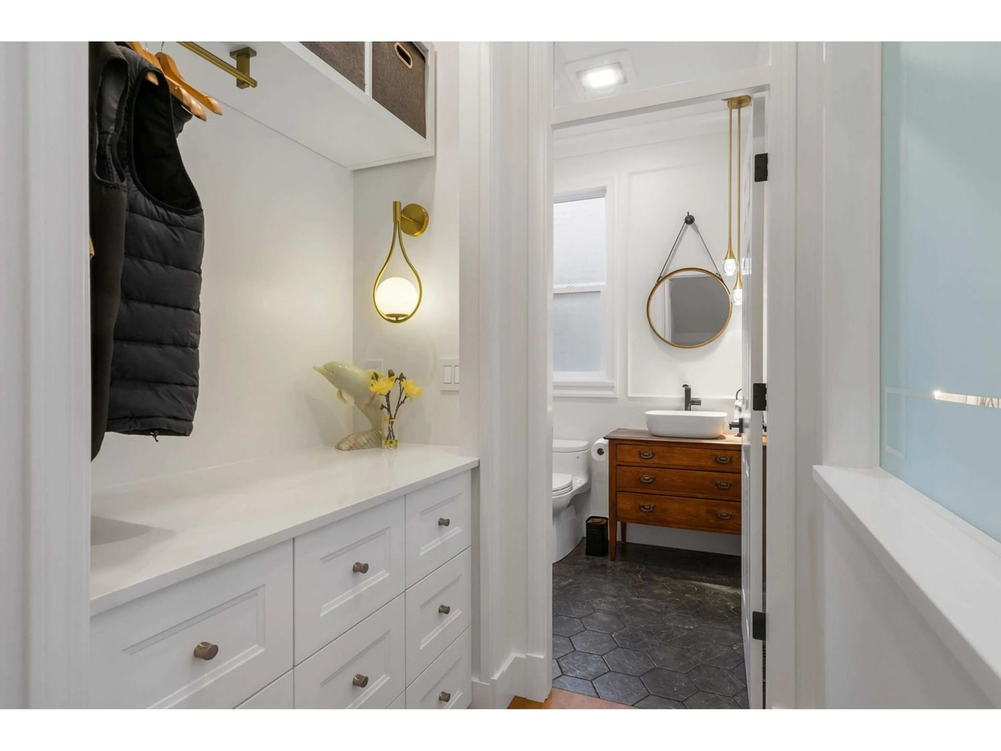15341 36A AVENUE, Surrey, British Columbia V3Z0R2
Contact us about this property
Highlights
Estimated ValueThis is the price Wahi expects this property to sell for.
The calculation is powered by our Instant Home Value Estimate, which uses current market and property price trends to estimate your home’s value with a 90% accuracy rate.Not available
Price/Sqft$781/sqft
Est. Mortgage$10,127/mo
Tax Amount ()-
Days On Market330 days
Description
Welcome to this intuitively designed, high quality finishes smart home with over 3000 sqft of comfort living featuring large plank hardwood flooring, sensational JennAir appliances, designer lighting fixtures, A/C and more! The main floor showcases an elegant office, a graceful living & dining area with large picturesque windows and a gourmet kitchen with extensive use of Silestone throughout. 3 generous ensuite beds up all with heated flooring and stunning custom millwork vaulted ceiling in master. 2 additional beds down with large multimedia room. Beautiful backyard with artificial turf, mini golf for easy maintenance perfect for everyone. Walking distance to Rosemary Heights Elementary, Southpoint Shopping Centre, parks, transit and easy access to HW 99 making this home a must see! (id:39198)
Property Details
Interior
Features
Exterior
Parking
Garage spaces 4
Garage type Garage
Other parking spaces 0
Total parking spaces 4
Property History
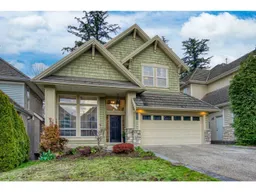 38
38
