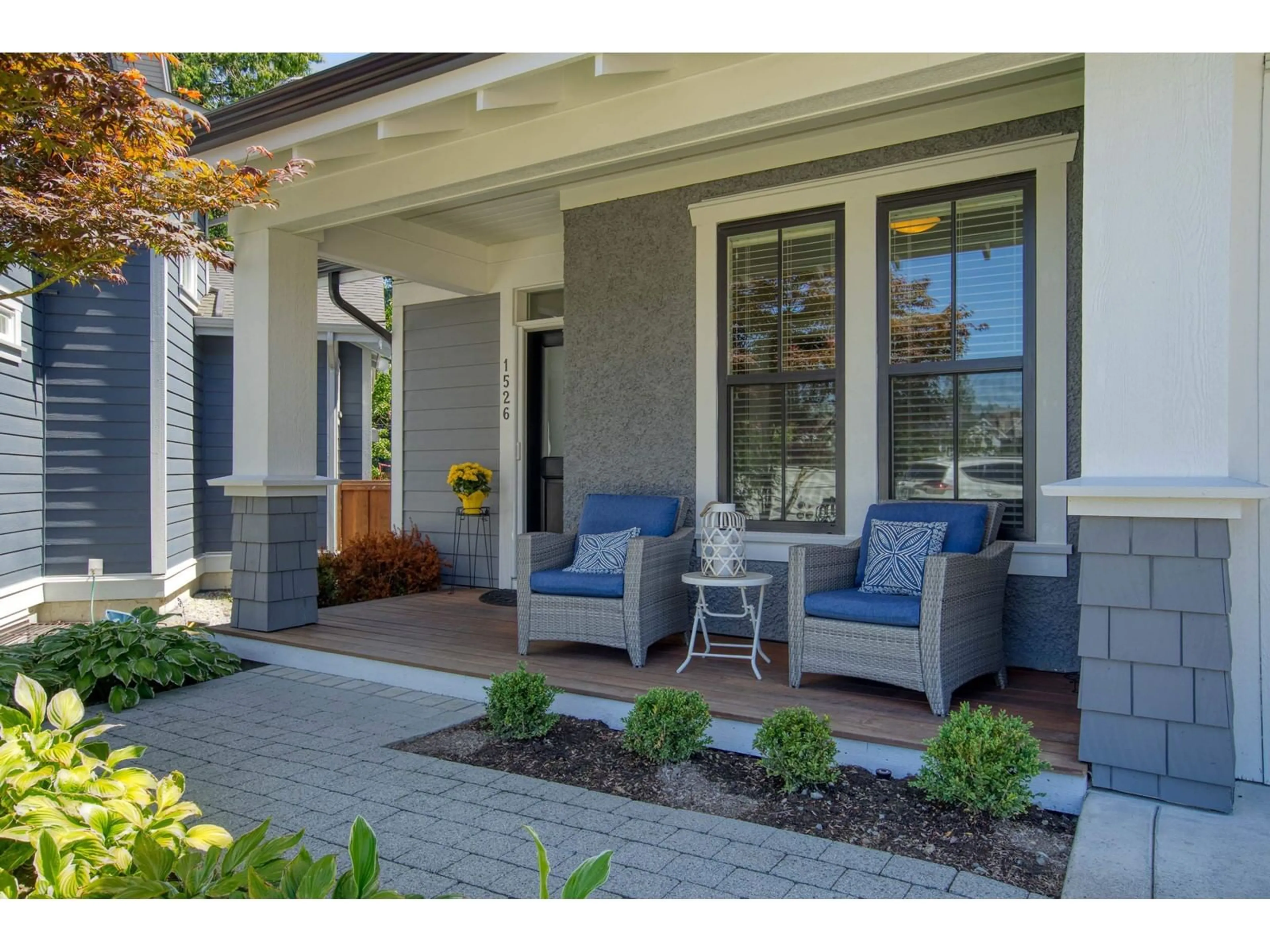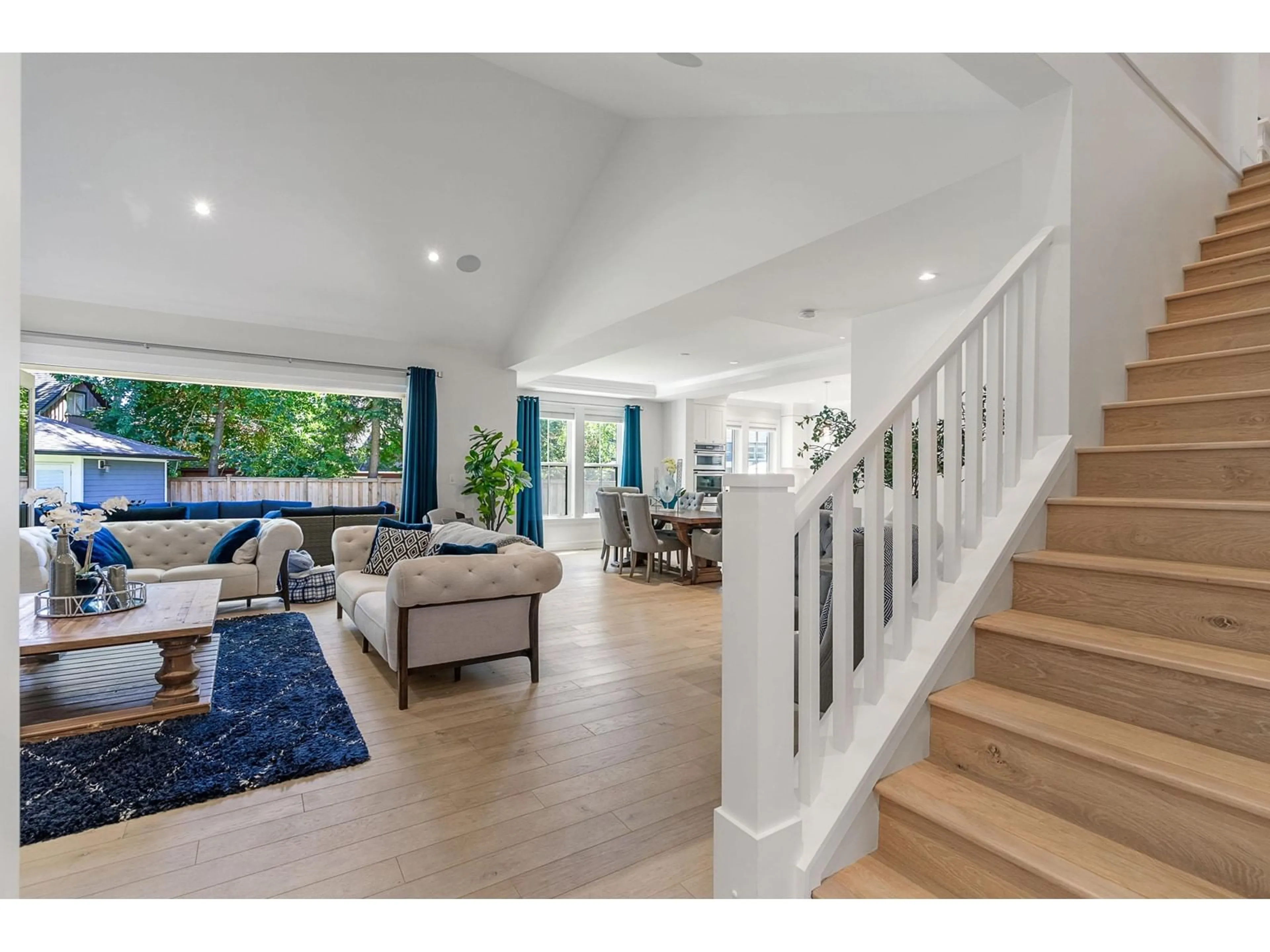1526 129A STREET, Surrey, British Columbia V4A4C2
Contact us about this property
Highlights
Estimated ValueThis is the price Wahi expects this property to sell for.
The calculation is powered by our Instant Home Value Estimate, which uses current market and property price trends to estimate your home’s value with a 90% accuracy rate.Not available
Price/Sqft$631/sqft
Days On Market10 days
Est. Mortgage$11,059/mth
Tax Amount ()-
Description
Discover your dream home in the prestigious Ocean Park community, where luxury meets comfort in stunning Westpointe Community. This exquisite single-family residence offers an abundance of natural light from nearly every room, high ceilings, hardwood floors, and custom finishes across its 4000 plus square feet. The state-of-the-art gourmet kitchen features top-of-the-line appliances and a large island, perfect for both entertaining and everyday living. The spacious master suite is a private retreat with a large walk-in closet and a spa-like en-suite bathroom. Enjoy outdoor living with a large patio, beautifully landscaped yard, with direct south exposure. Located close to top-rated schools, dining, shopping, and entertainment. Call today to view this beautiful Ocean Park home. (id:39198)
Upcoming Open Houses
Property Details
Interior
Features
Exterior
Features
Parking
Garage spaces 6
Garage type -
Other parking spaces 0
Total parking spaces 6
Property History
 40
40


