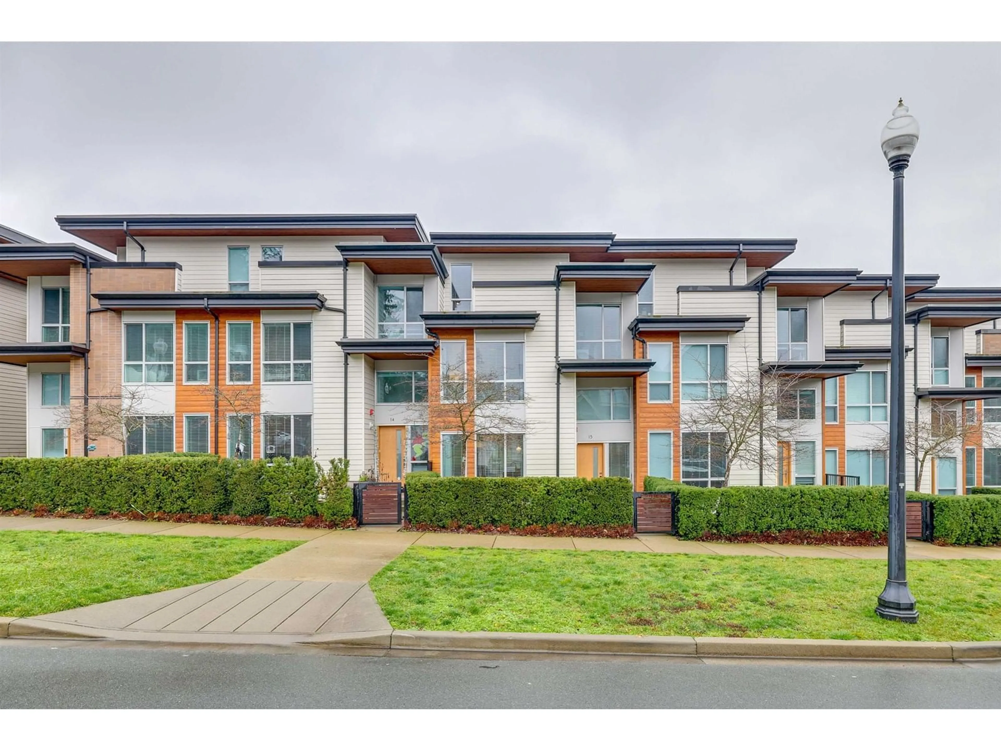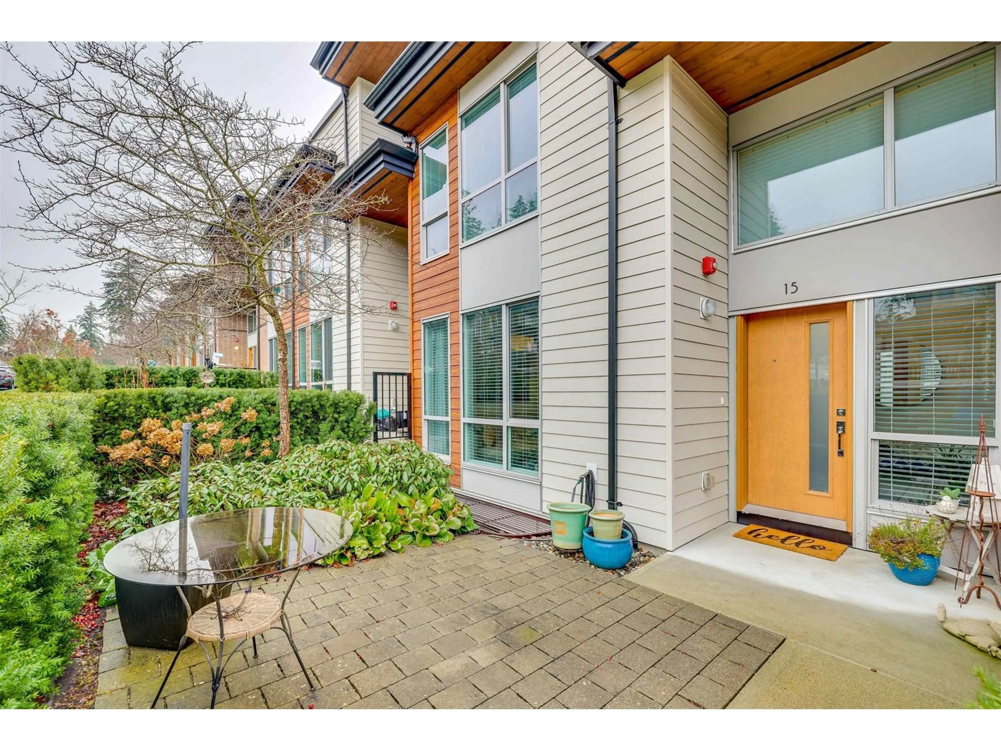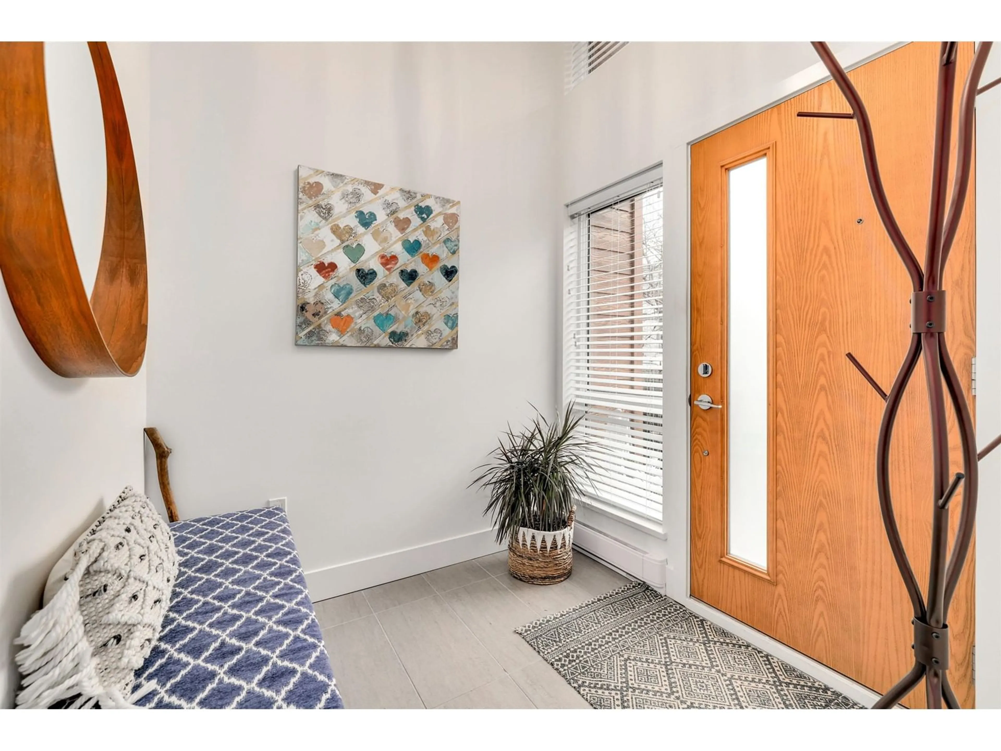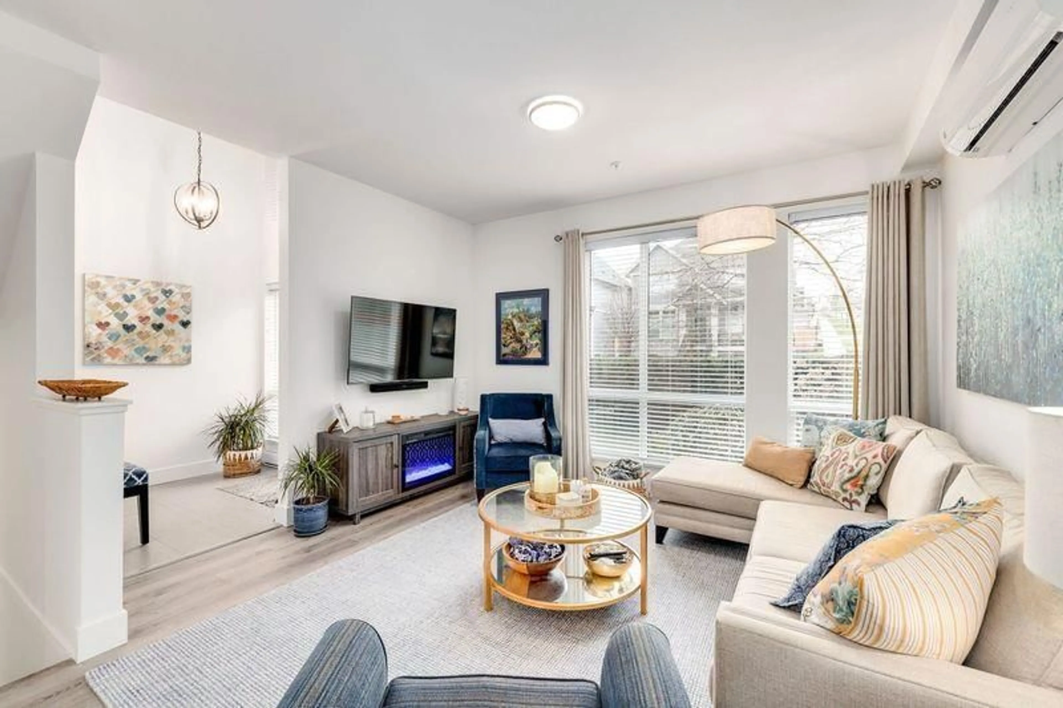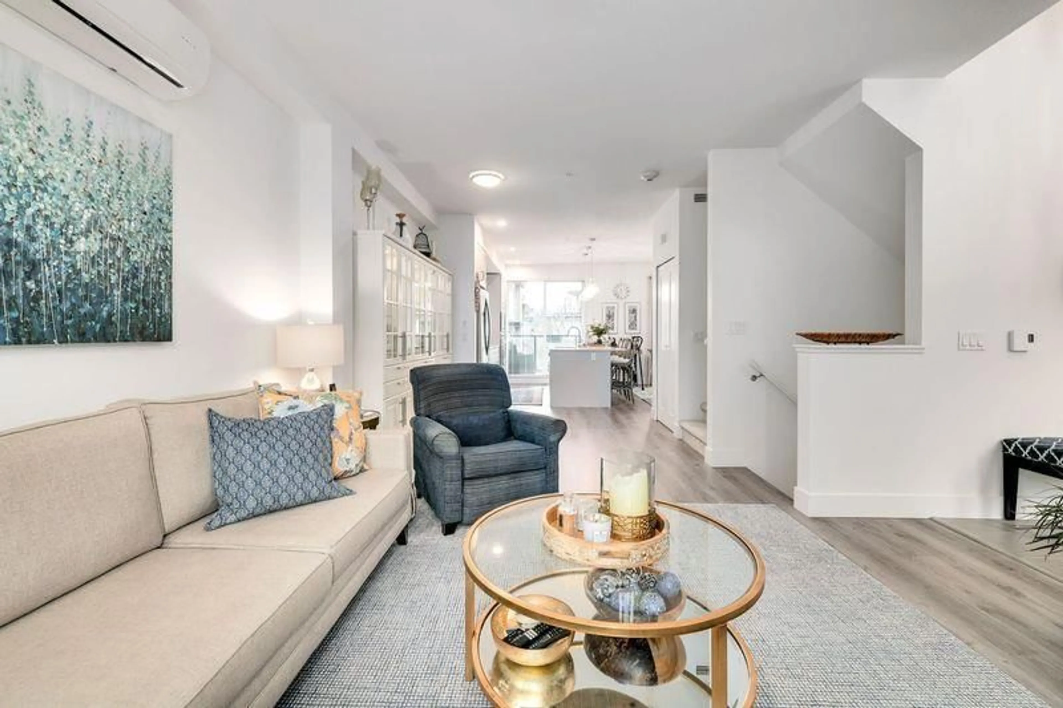15 15775 MOUNTAIN VIEW DRIVE, Surrey, British Columbia V3Z0W7
Contact us about this property
Highlights
Estimated ValueThis is the price Wahi expects this property to sell for.
The calculation is powered by our Instant Home Value Estimate, which uses current market and property price trends to estimate your home’s value with a 90% accuracy rate.Not available
Price/Sqft$645/sqft
Est. Mortgage$5,574/mo
Maintenance fees$455/mo
Tax Amount ()-
Days On Market6 days
Description
Welcome to Grandview at South Ridge Club! This impressive four-level West Coast townhome is situated in a highly desirable family-oriented community. The main level features convenient street access with a private yard and a spacious balcony. The interior offers loads of natural light, spacious rooms, and ample storage. The main level includes a generous living room, dining area, kitchen, and a flex space, all equipped with air conditioning. The second level boasts three bedrooms and two full bathrooms. The top floor offers an office or an additional bedroom that opens onto a large rooftop deck & fire pit. Additionally, a two-car garage provides access to a guest bedroom and a laundry room. Southridge Club includes an outdoor pool, hot tub, gym, movie theatre. Centrally located! Must See! (id:39198)
Property Details
Interior
Features
Exterior
Features
Parking
Garage spaces 2
Garage type -
Other parking spaces 0
Total parking spaces 2
Condo Details
Amenities
Clubhouse, Exercise Centre, Laundry - In Suite, Recreation Centre, Whirlpool
Inclusions

