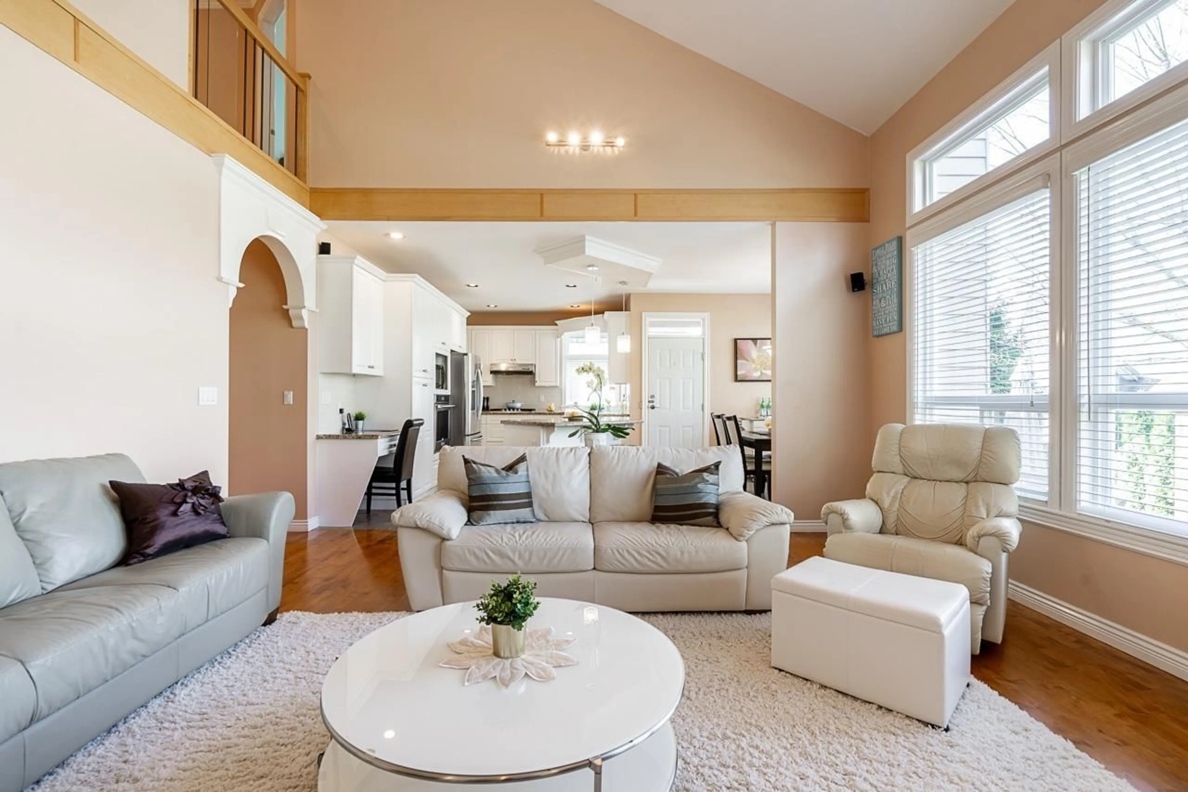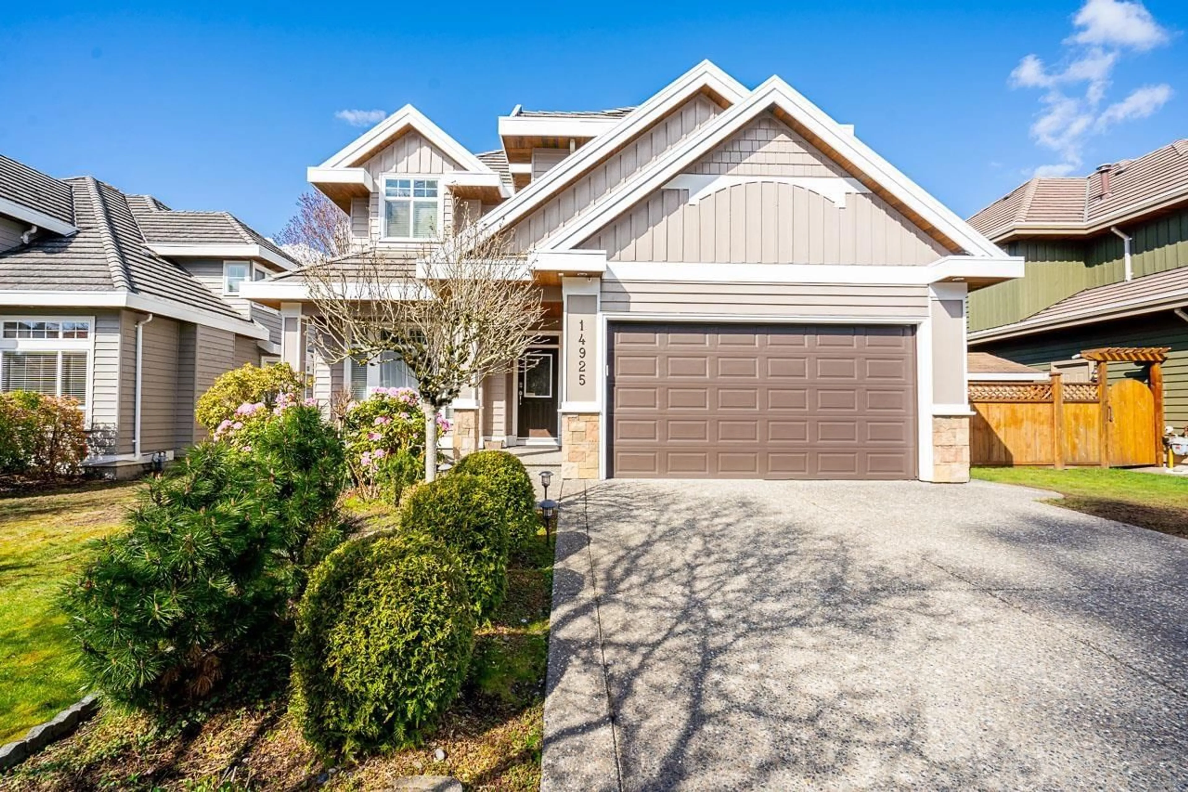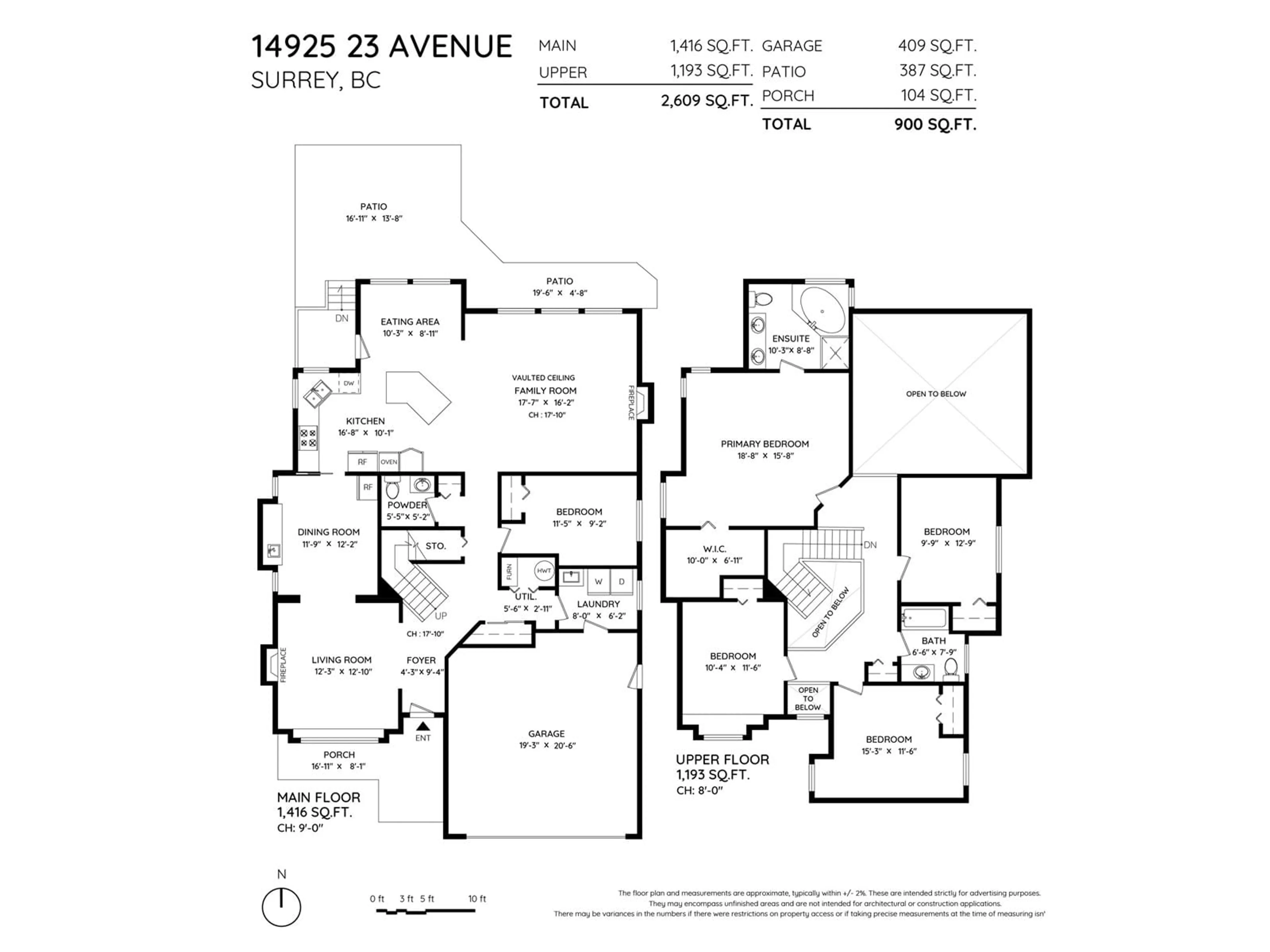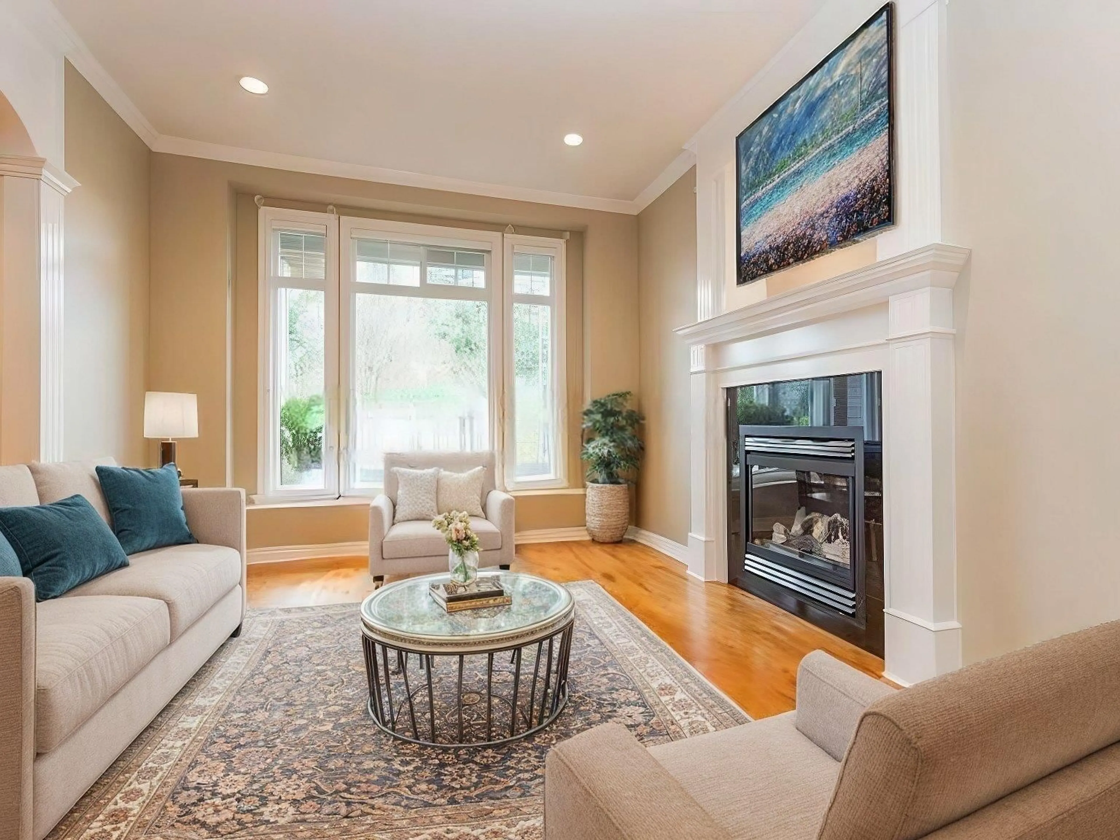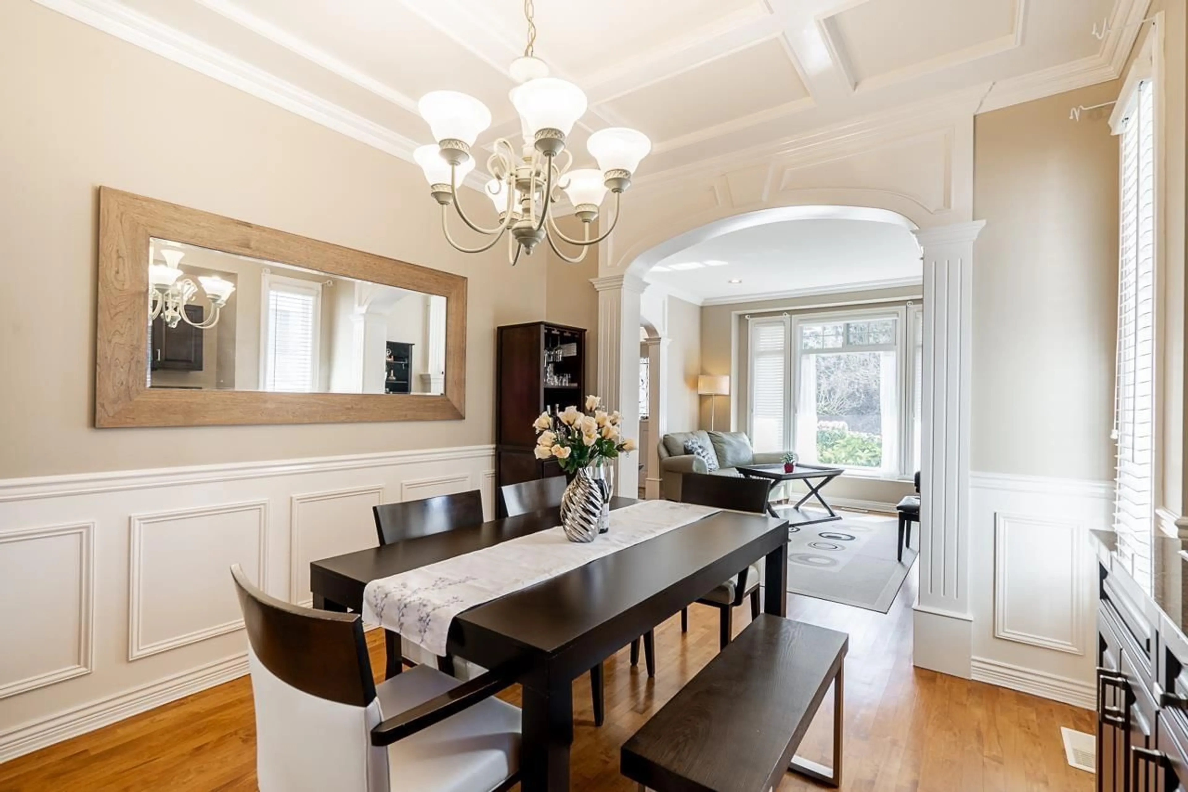14925 23 AVENUE, Surrey, British Columbia V4A9X2
Contact us about this property
Highlights
Estimated ValueThis is the price Wahi expects this property to sell for.
The calculation is powered by our Instant Home Value Estimate, which uses current market and property price trends to estimate your home’s value with a 90% accuracy rate.Not available
Price/Sqft$766/sqft
Est. Mortgage$8,585/mo
Tax Amount ()-
Days On Market5 days
Description
Meticulously cared for 4 Bed + Den, 2-storey residence showcasing pride of ownership in every detail. Desirable North-South facing lot in the QUIET Meridian neighborhood. Step inside to a gracious vaulted foyer with a spiral staircase, leading to formal living & dining rm with rich hardwood floors & extensive millwork. Spacious family room w/ soaring 18ft high ceilings, Gourmet kitchen w/ Updated S/S appliances, GAS cooktop & granite counters, eating area extends to a private yard w/ a large deck to enjoy. Office/Guest room on Main w/ access to a powder room. 4 Bedroom UP, incl a MASSIVE primary retreat w/ a large WIC & updated 5pcs ensuite. Double garage, concrete tile roof, central location to all amenities, Steps to tops schools, Semiahmoo Secondary IB Program. A Must-See, Call today! (id:39198)
Property Details
Interior
Features
Exterior
Features
Parking
Garage spaces 4
Garage type -
Other parking spaces 0
Total parking spaces 4
Property History
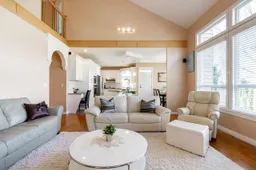 32
32
