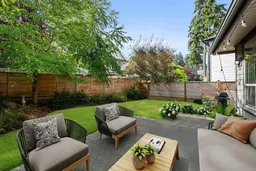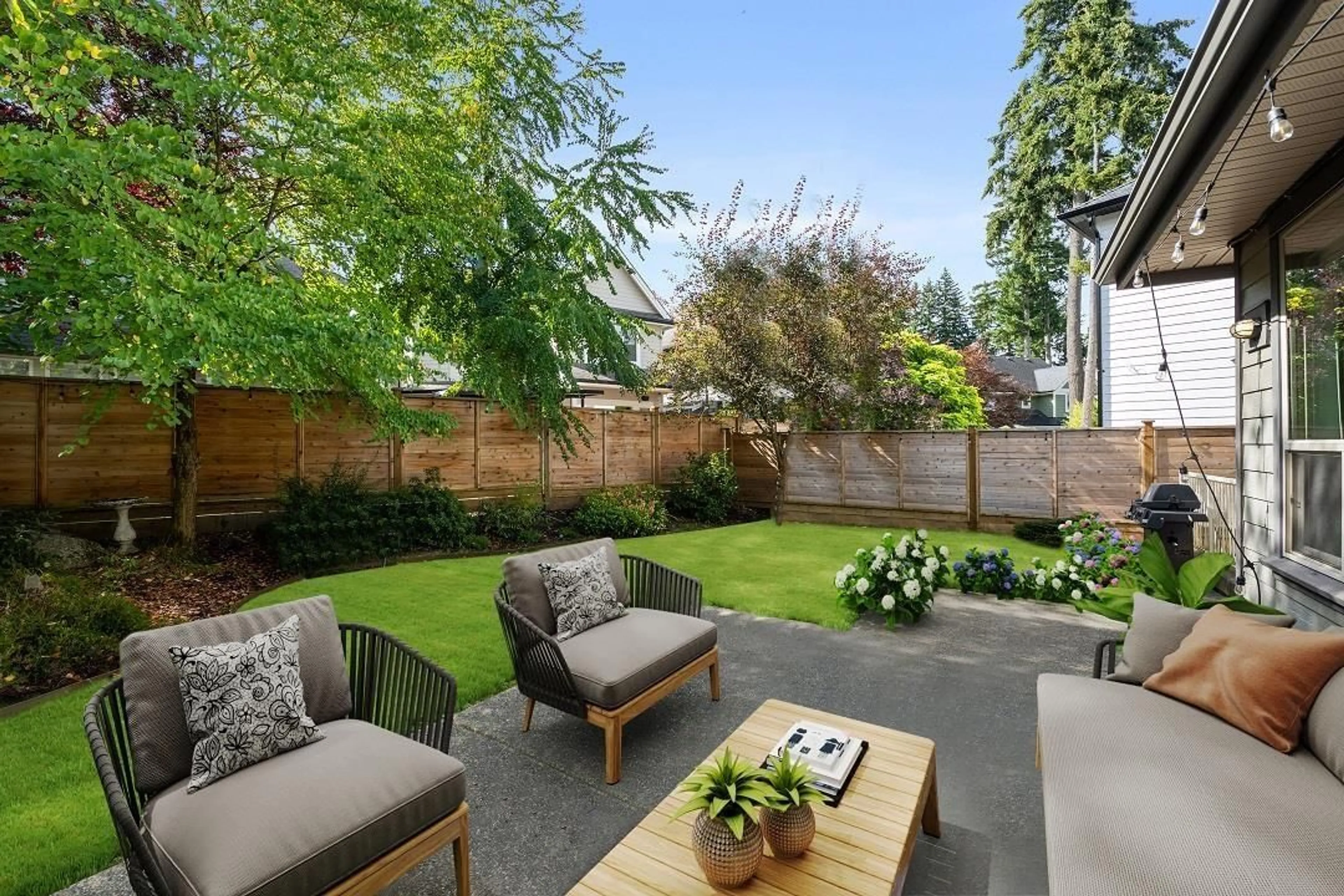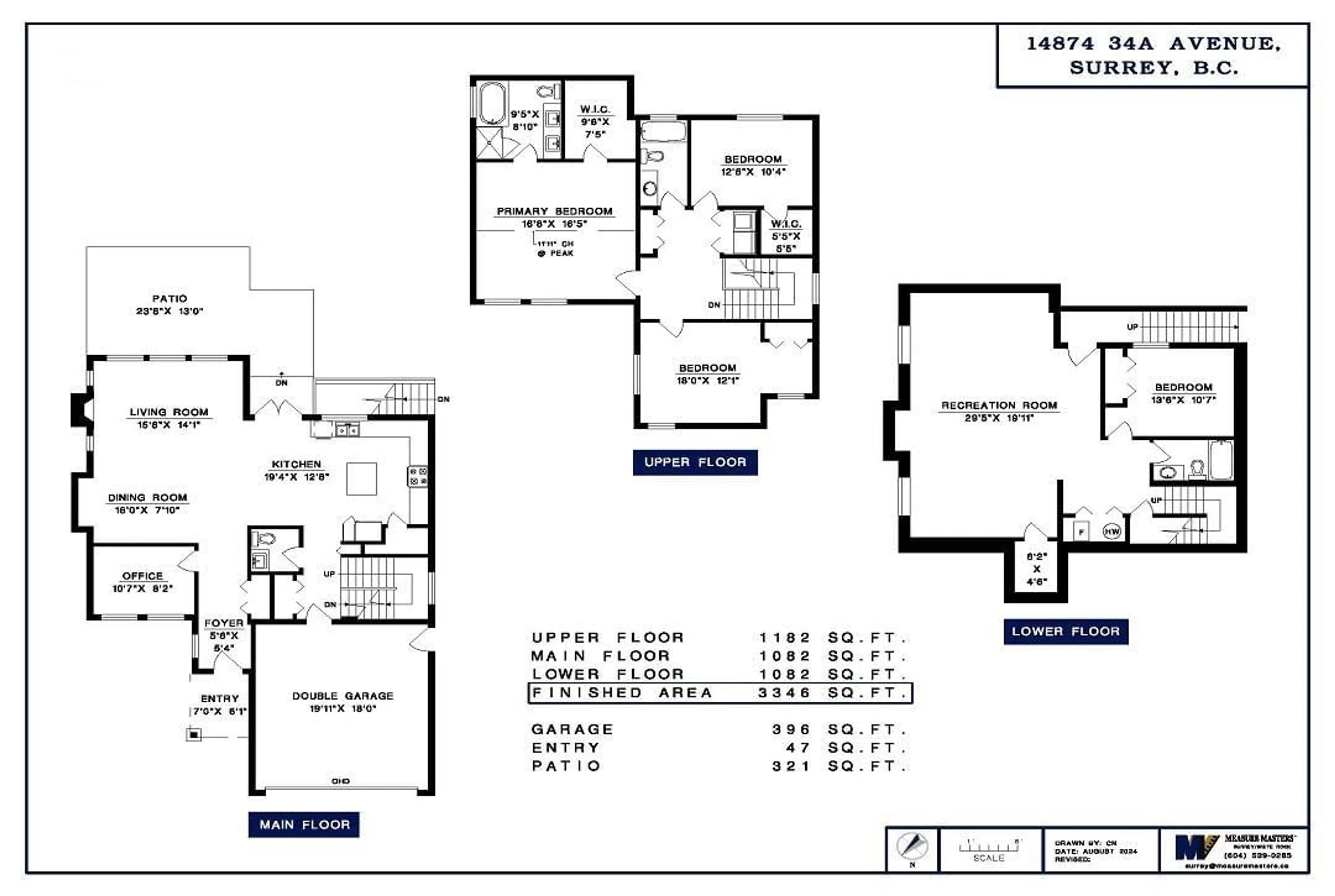14874 34A AVENUE, Surrey, British Columbia V4P0B7
Contact us about this property
Highlights
Estimated ValueThis is the price Wahi expects this property to sell for.
The calculation is powered by our Instant Home Value Estimate, which uses current market and property price trends to estimate your home’s value with a 90% accuracy rate.Not available
Price/Sqft$514/sqft
Est. Mortgage$7,387/mo
Tax Amount ()-
Days On Market26 days
Description
Stunning, quality family home in a community, connected family neighborhood. Built by German Builder "Forest Ridge Homes". A corner property, sides a greenbelt in a cul-de-sac. Has A/C. Above: 3 generous bedrooms up with 2 full bath. Vaulted 12ft primary suite w/ dual sinks, glass shower, soaker tub & walk in closet. 4th bedroom and full bath in 1,082 SF basement that has a separate entry, perfect for an in-law suite. On main floor open concept: Oak hardwood floors, 9 ft ceilings, kitchen w/ granite surfaces, island, pantry, n/gas stove & stainless appl. package. Office w/ coffered ceiling. Step into your private fenced backyard w/ south facing 366 SF patio. Dbl garage + driveway. Schools: Semiahmoo Trail Elem. & Elgin Park Sec. Easy access to Hwy 99 & transit for commuting. (id:39198)
Property Details
Interior
Features
Exterior
Features
Parking
Garage spaces 4
Garage type -
Other parking spaces 0
Total parking spaces 4
Property History
 40
40 40
40

