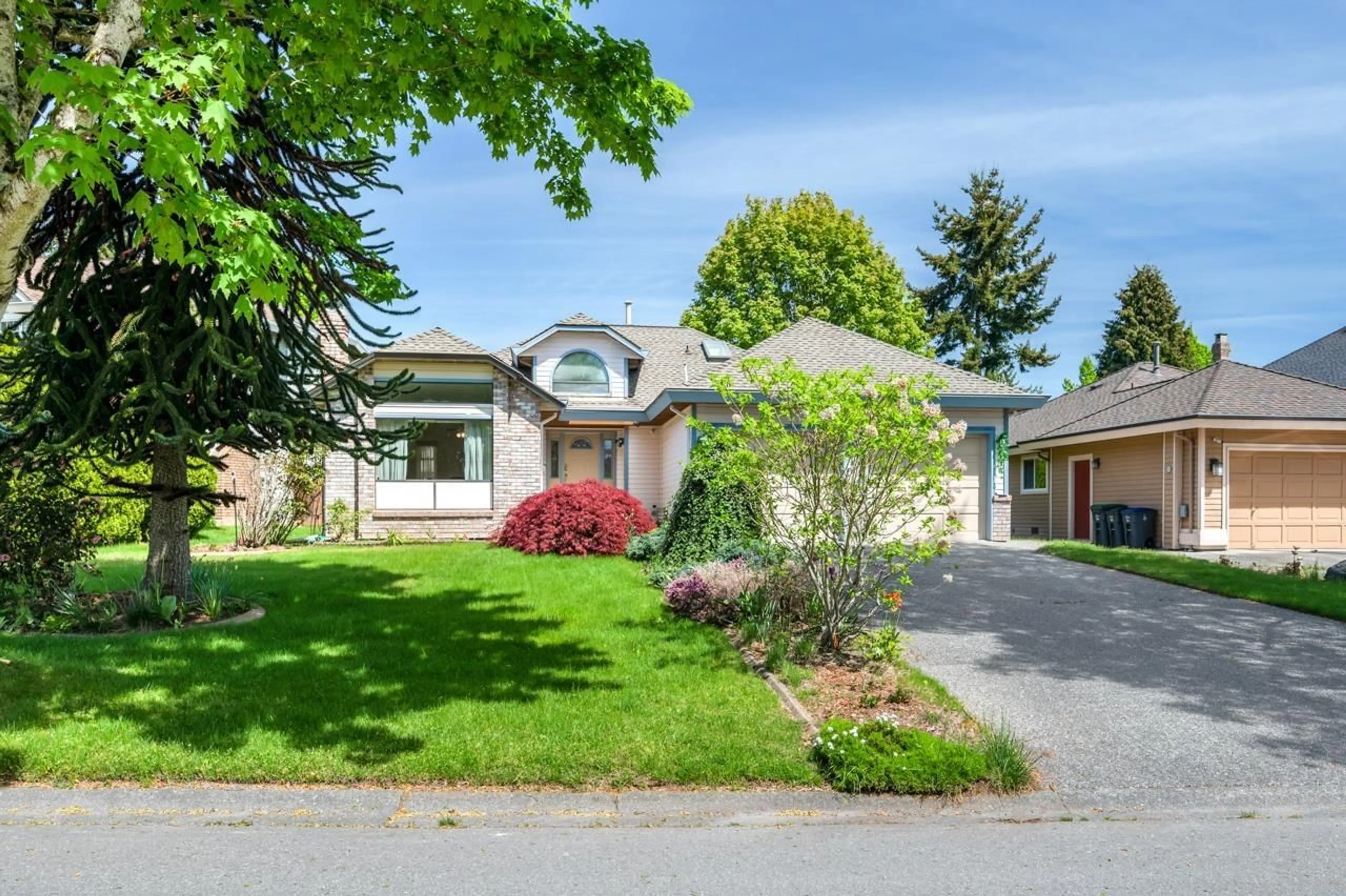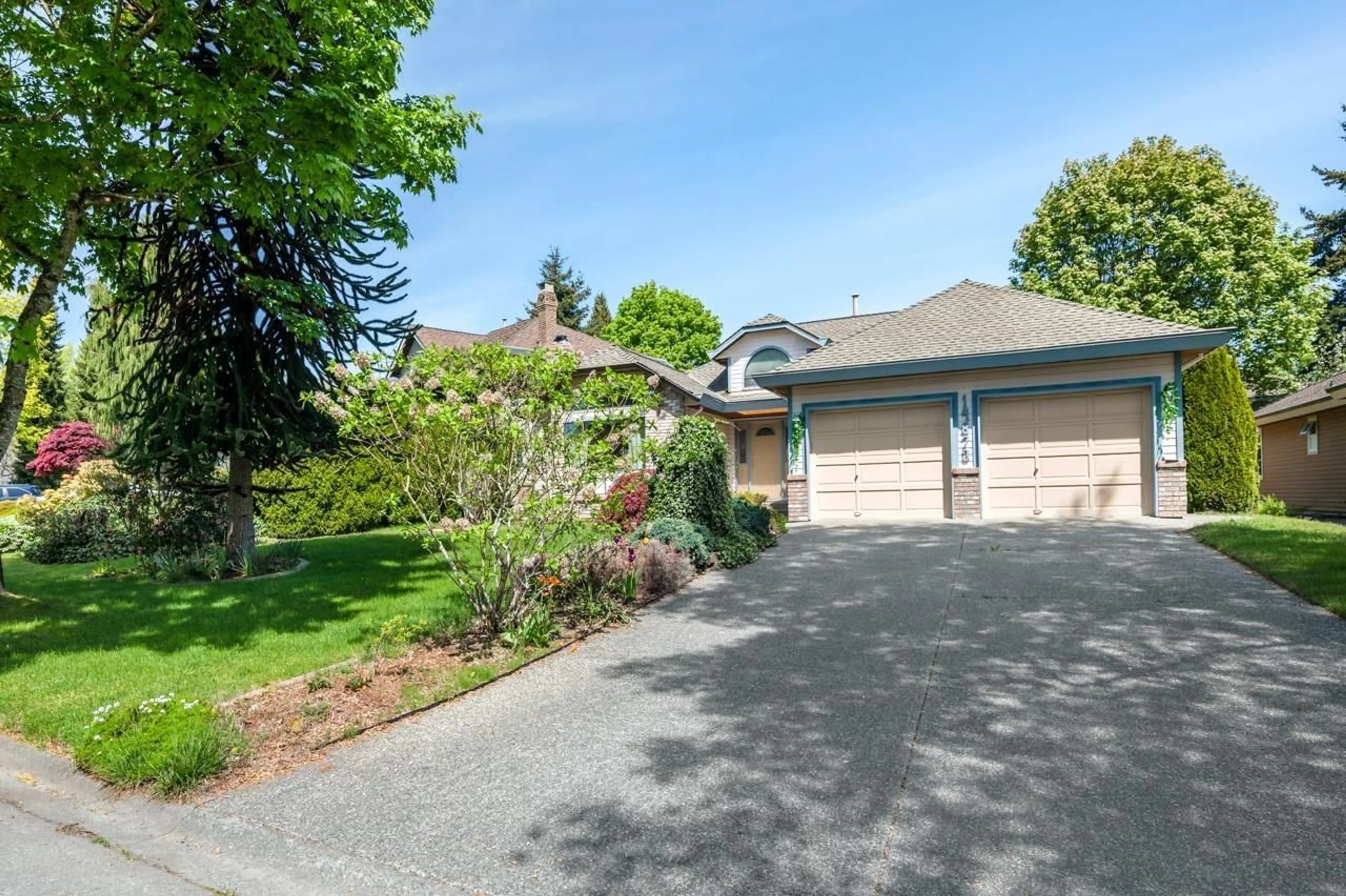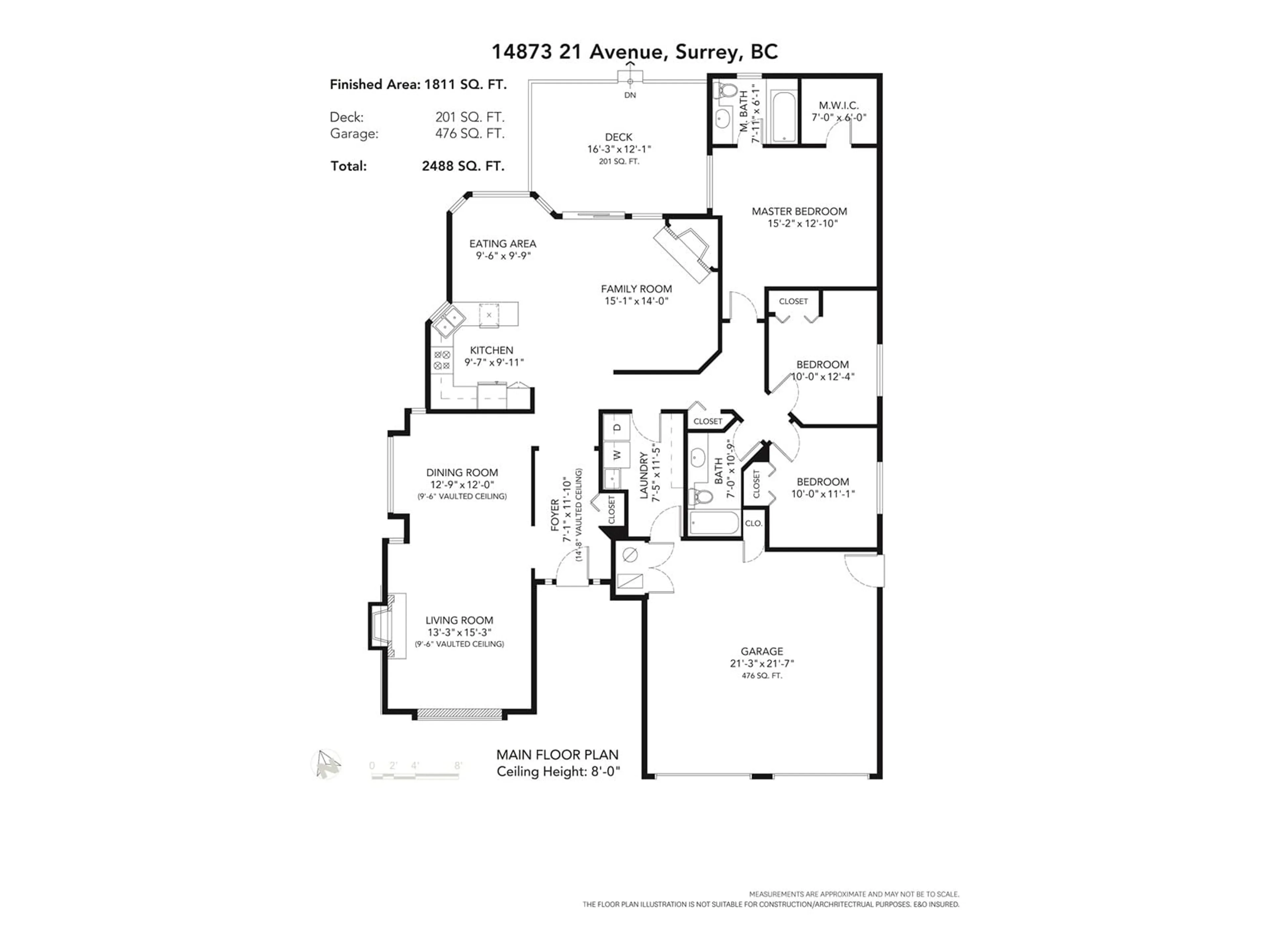14873 21 AVENUE, Surrey, British Columbia V4A8L7
Contact us about this property
Highlights
Estimated ValueThis is the price Wahi expects this property to sell for.
The calculation is powered by our Instant Home Value Estimate, which uses current market and property price trends to estimate your home’s value with a 90% accuracy rate.Not available
Price/Sqft$1,051/sqft
Days On Market305 days
Est. Mortgage$8,160/mth
Tax Amount ()-
Description
Rarely you would find a house that is both convenient and quiet. Two hamburger joints within walking distance then who still needs to cook? School catchment of famous Semiahmoo Secondary. It is quiet on all four sides of the house. Situated on a quiet street. Less car traffic passes through the door front: T-shaped intersections instead of cross-shaped intersections are on both ends of the road in front, therefore non-nearby-residents are unlikely to drive pass this street. Deck with natural gas connection adds a delightful outdoor cooking option. New hot water tank and gas furnace still within warranty period. 7113 sqft lot faces south. Upscale community of South Surrey White Rock close to sunny beach and US border. (id:39198)
Property Details
Interior
Features
Exterior
Features
Parking
Garage spaces 4
Garage type -
Other parking spaces 0
Total parking spaces 4
Property History
 20
20 20
20


