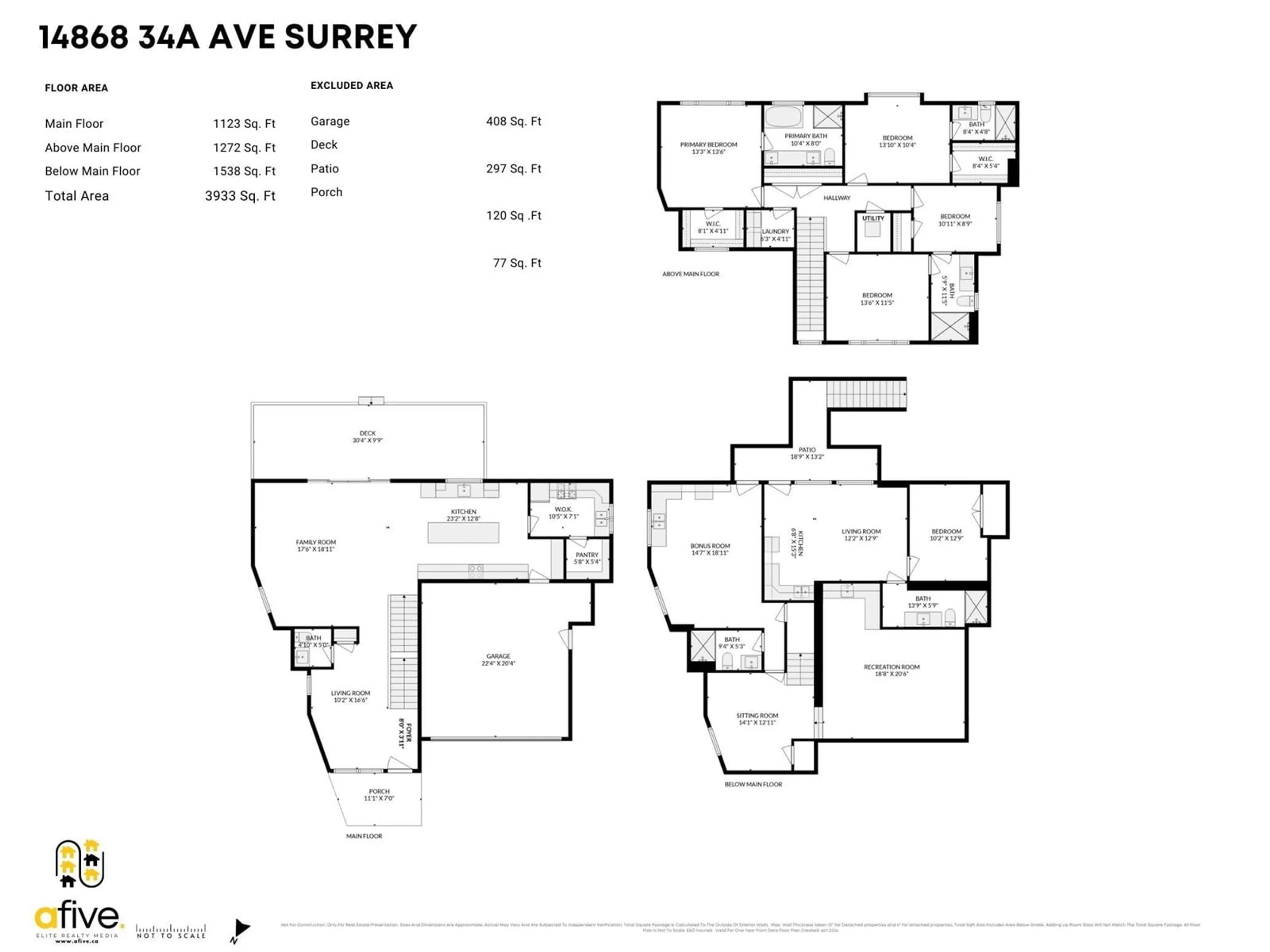14868 34A AVENUE, Surrey, British Columbia V4P0B7
Contact us about this property
Highlights
Estimated ValueThis is the price Wahi expects this property to sell for.
The calculation is powered by our Instant Home Value Estimate, which uses current market and property price trends to estimate your home’s value with a 90% accuracy rate.Not available
Price/Sqft$533/sqft
Est. Mortgage$9,019/mo
Tax Amount ()-
Days On Market62 days
Description
Welcome to this brand-new luxury home in South Surrey! This stunning 3,933 sqft residence features 5 spacious bedrooms and 6 elegant bathrooms, offering the perfect blend of comfort. kitchen equipped with designer appliances, a spice kitchen and an open-concept living space with 10-foot ceilings. This home also features stamped concrete, a smart sprinkler system, built-in vacuum, partial light control via an app and a huge pantry. upper floor includes 4 bedrooms, highlighting 2 master suites for added convenience. Additionally, basement suites, making them excellent mortgage helpers. Situated within the Semiahmoo Trail Elementary School catchment area, this property is conveniently located near shopping, recreational facilities, and prestigious golf courses. (id:39198)
Upcoming Open House
Property Details
Interior
Features
Exterior
Features
Parking
Garage spaces 5
Garage type Garage
Other parking spaces 0
Total parking spaces 5
Property History
 37
37


