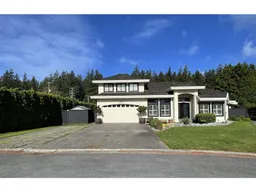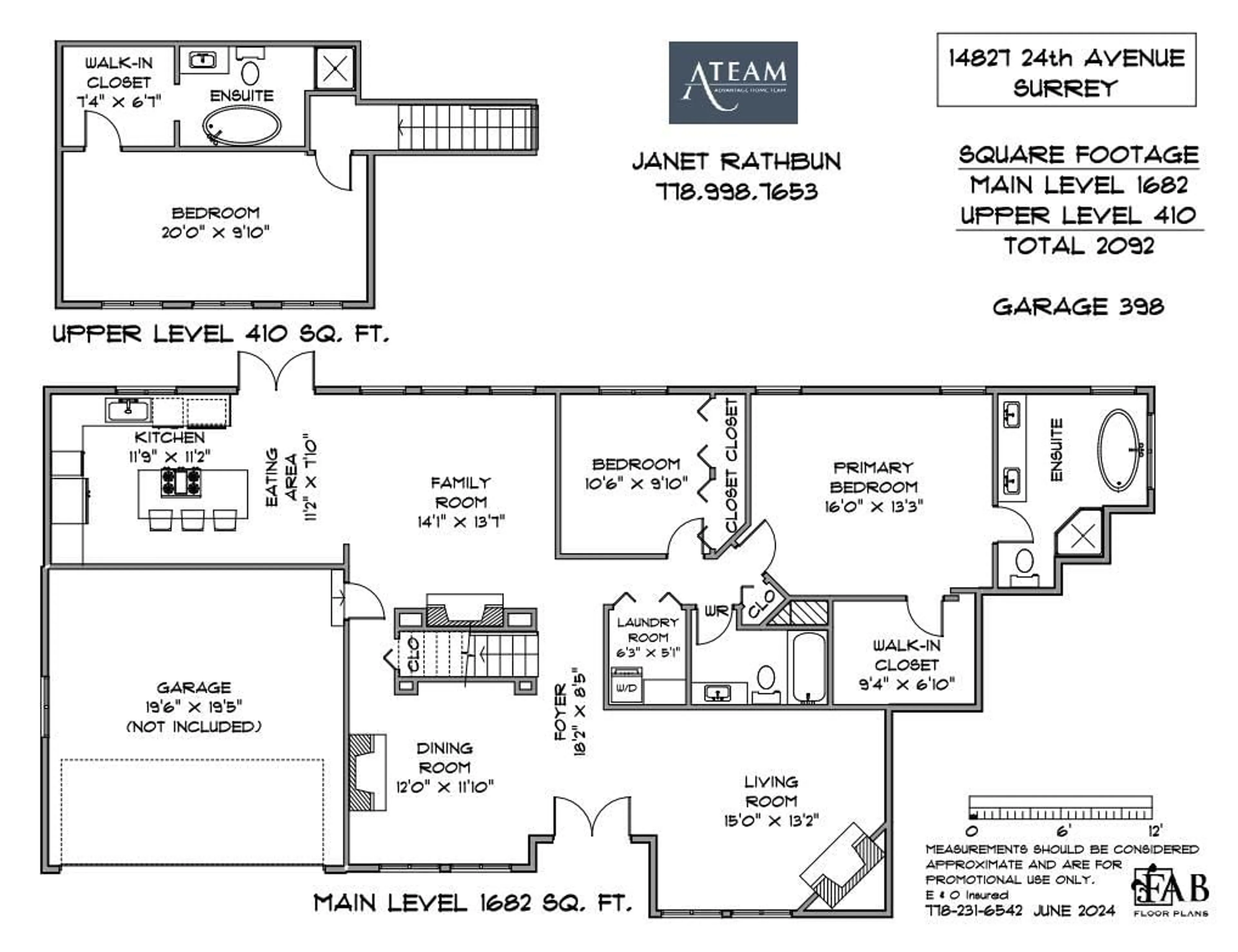14827 24 FRONTAGE AVENUE, Surrey, British Columbia V4P1N5
Contact us about this property
Highlights
Estimated ValueThis is the price Wahi expects this property to sell for.
The calculation is powered by our Instant Home Value Estimate, which uses current market and property price trends to estimate your home’s value with a 90% accuracy rate.Not available
Price/Sqft$786/sqft
Est. Mortgage$7,065/mo
Tax Amount ()-
Days On Market59 days
Description
Fully renovated 3 bed executive rancher over 2,000 SF on no through street, west facing private back yard offers faux grass with 16 X 24 covered pergola, with outside hot water tap. Two primary bedrooms with spa like 4 piece bathrooms and walk in closets. Spacious living room and dining room, large bright updated kitchen boasts quartz counters and backsplash and high end appliances including double ovens and gas stove. 8" wide plank engineered oak flooring through out house. NEW ROOF with transferable warranty, all LED lights, Navien hot water on demand. In Semiahmoo Elementary and Elgin Secondary catchments and walkable to private school. Too many updates to list - an absolute must see! (id:39198)
Property Details
Interior
Features
Exterior
Parking
Garage spaces 6
Garage type -
Other parking spaces 0
Total parking spaces 6
Property History
 40
40 40
40

