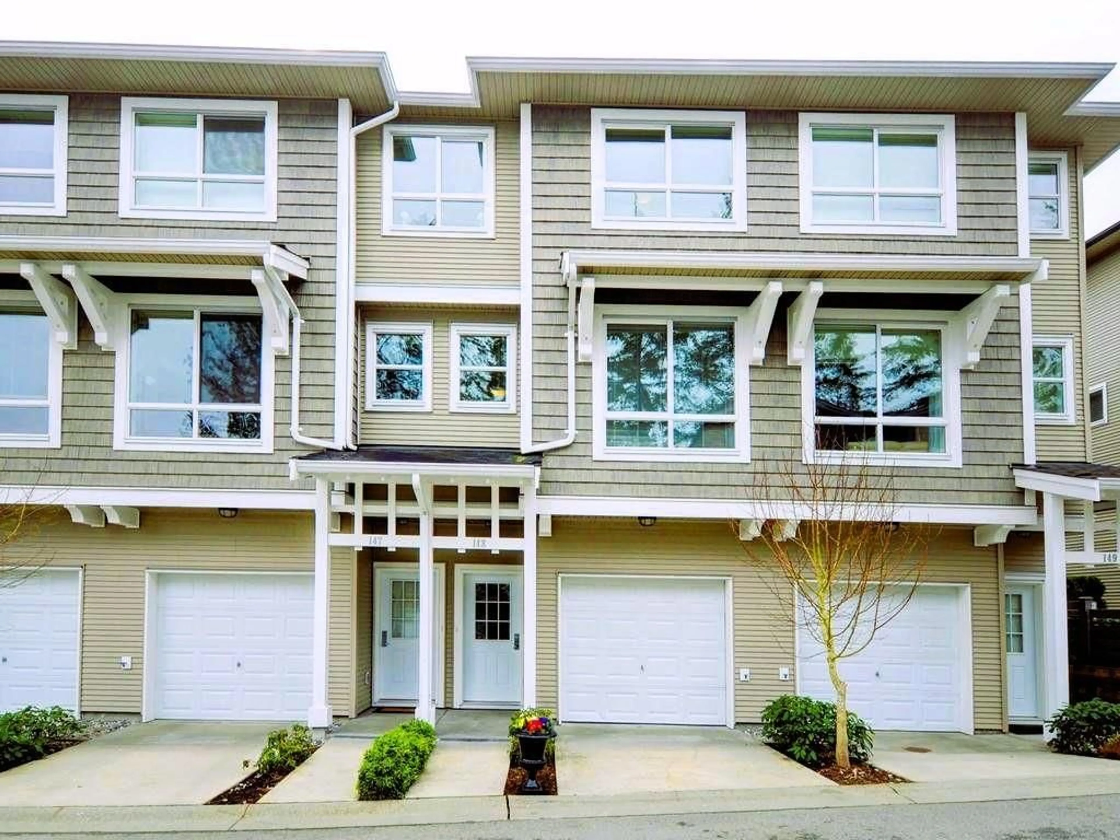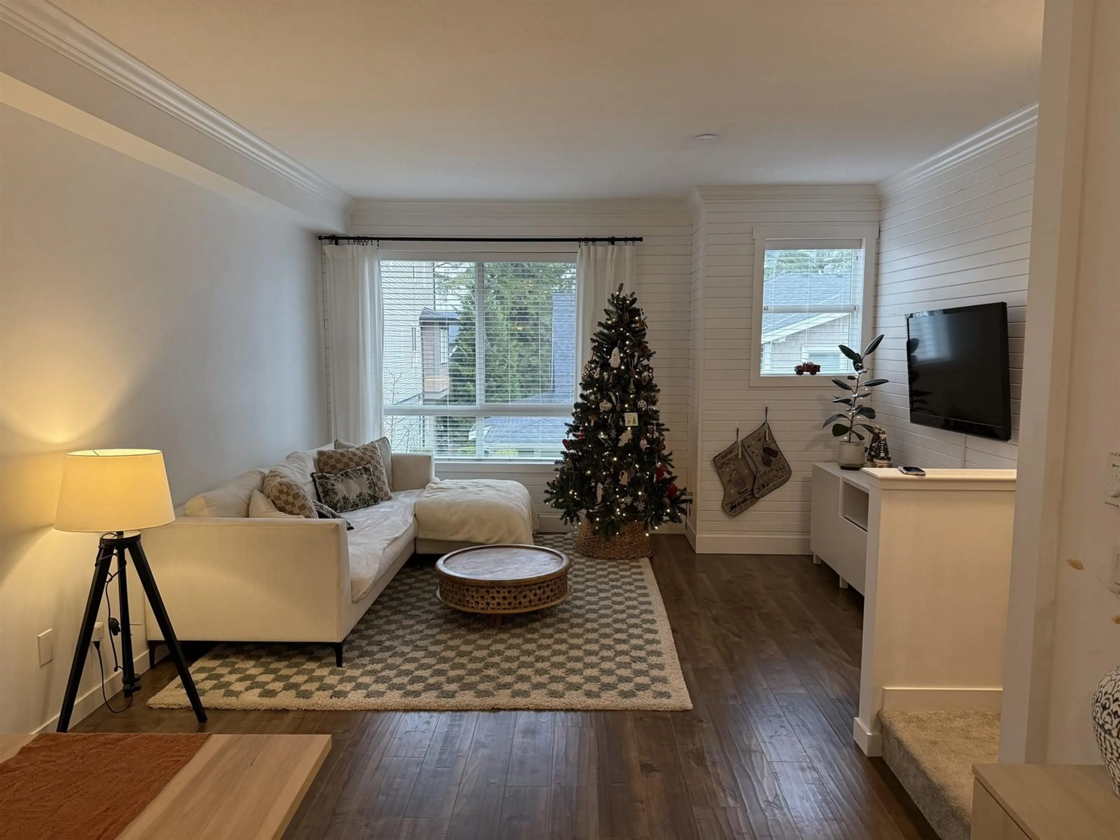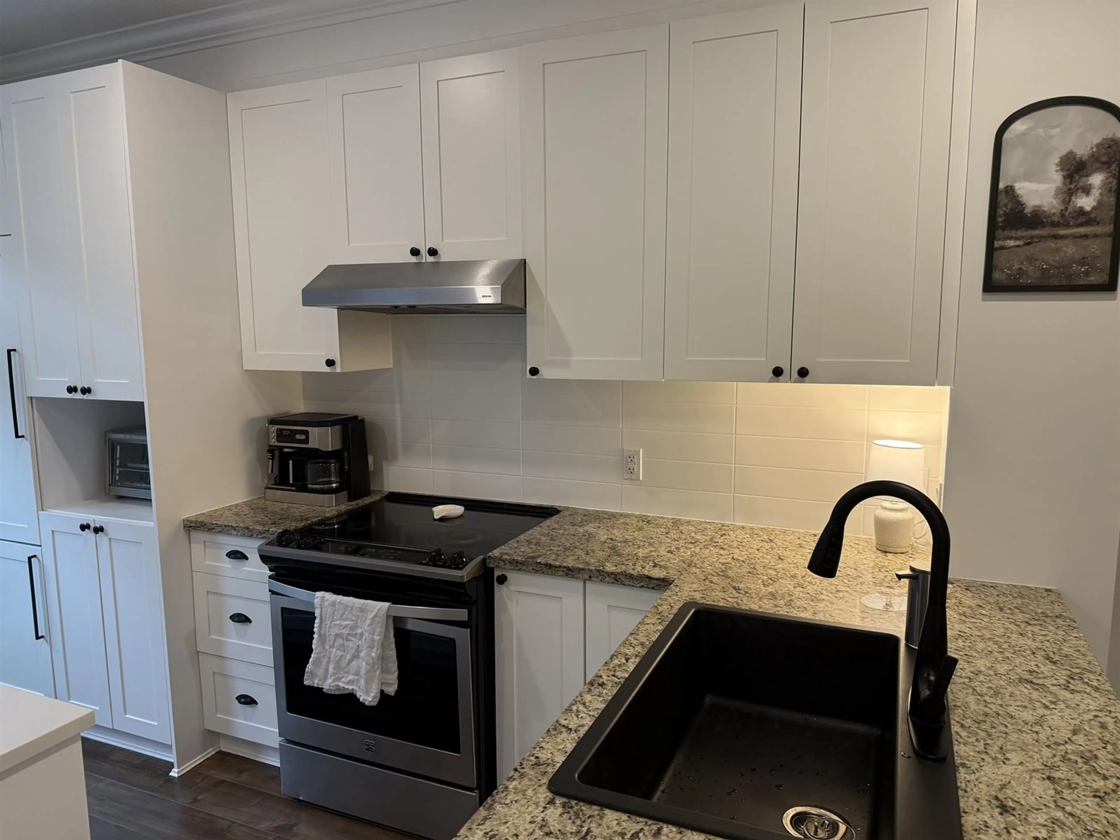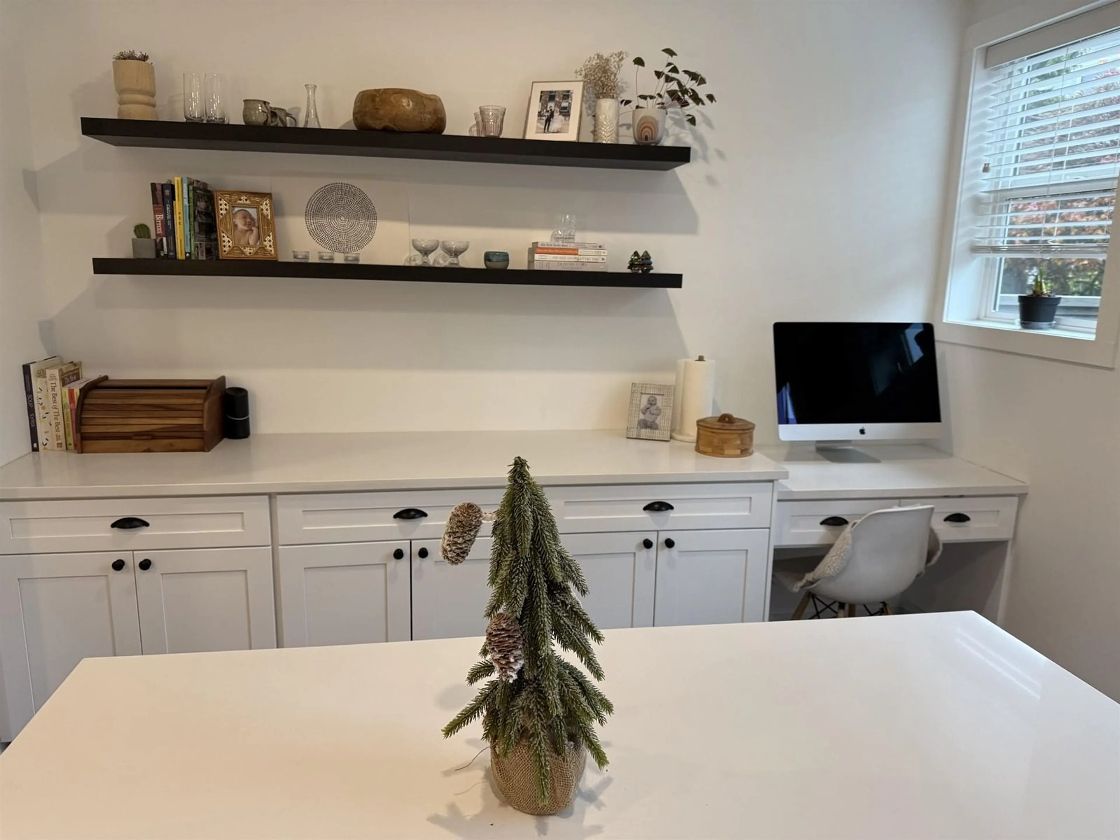148 2729 158 STREET, Surrey, British Columbia V3Z1P4
Contact us about this property
Highlights
Estimated ValueThis is the price Wahi expects this property to sell for.
The calculation is powered by our Instant Home Value Estimate, which uses current market and property price trends to estimate your home’s value with a 90% accuracy rate.Not available
Price/Sqft$644/sqft
Est. Mortgage$3,650/mo
Maintenance fees$378/mo
Tax Amount ()-
Days On Market19 days
Description
This extensively updated 3-bedroom home in the family-oriented community of Morgan Heights feels like new! The kitchen shines with polished granite countertops, a paneled refrigerator, and newer laminate flooring, complemented by a stainless steel range, dishwasher, and hood fan. Step outside to the fenced south backing yard with new turf, ideal for barbecues and outdoor gatherings. recently painted throughout, the home also boasts updated carpeting leading to the upper floor, where you'll find a washer/dryer, a spacious master bedroom with a walk-in closet, and an ensuite featuring a walk-in shower. Two additional bedrooms and a 4-piece bath complete this quality-built Polygon home. Enjoy the 7,500 sq. ft. Evergreen Club, offering a lounge, pool, theatre room, gym, and much more. (id:39198)
Property Details
Interior
Features
Exterior
Features
Parking
Garage spaces 2
Garage type Garage
Other parking spaces 0
Total parking spaces 2
Condo Details
Amenities
Clubhouse, Laundry - In Suite
Inclusions




