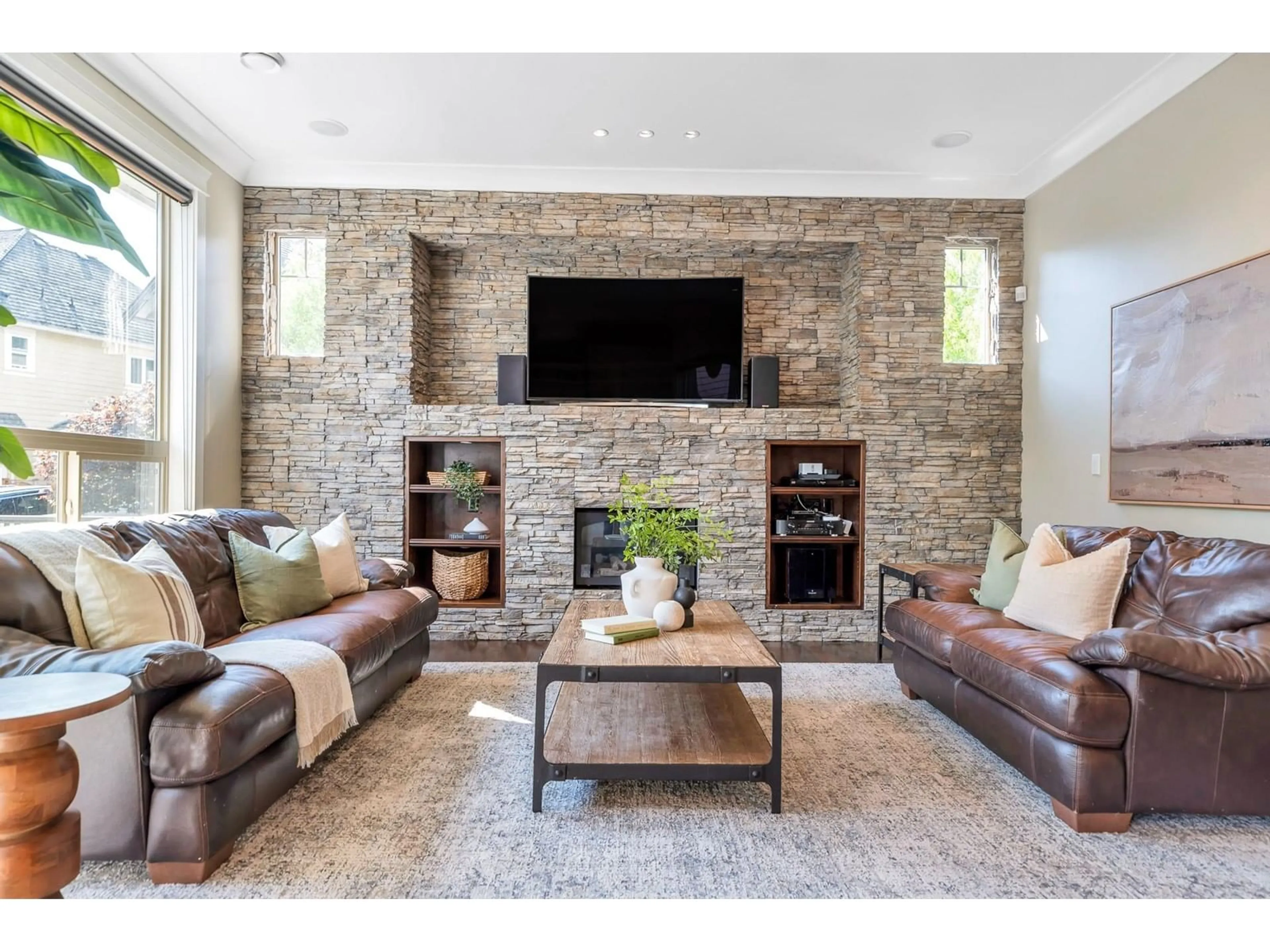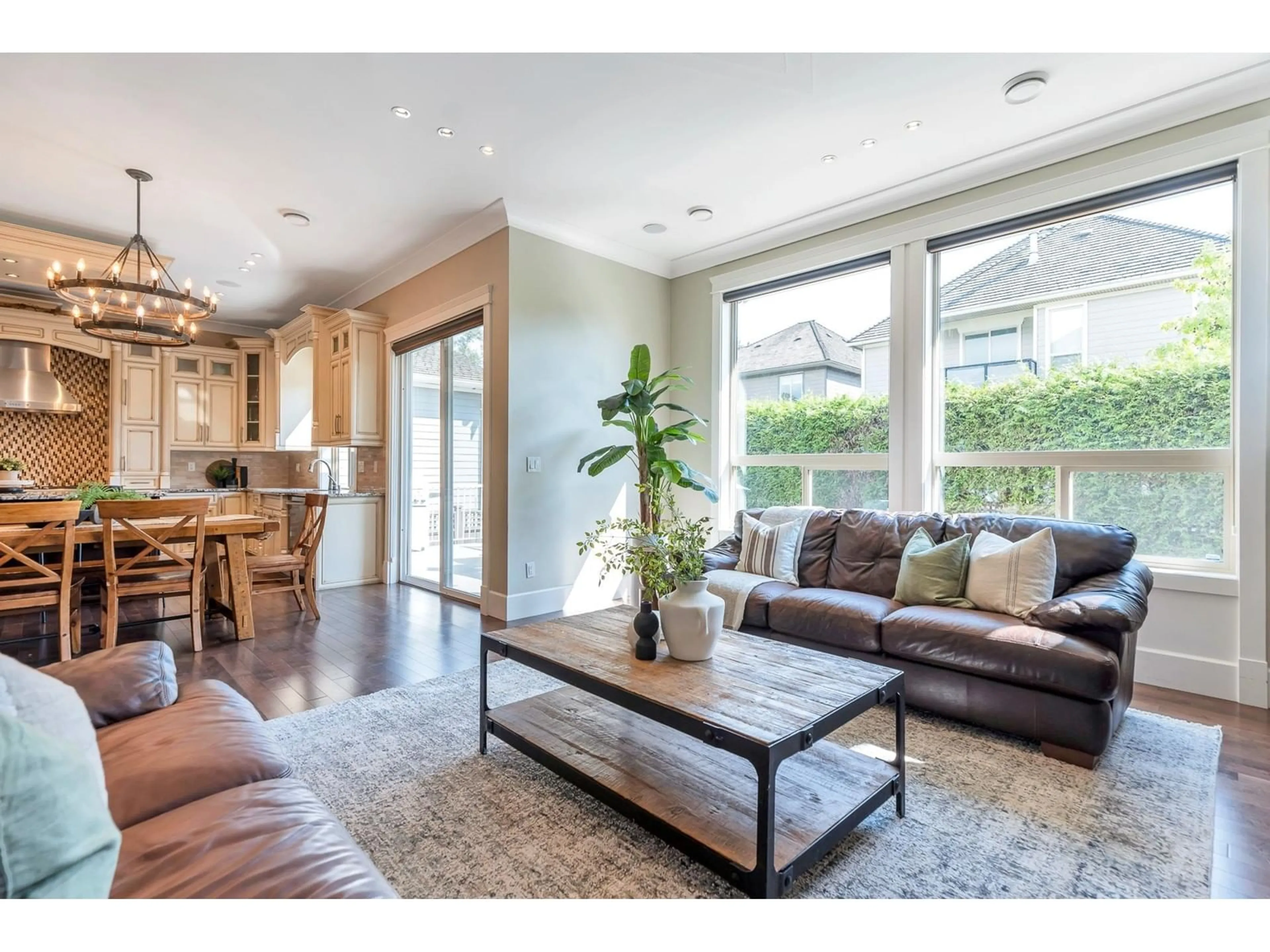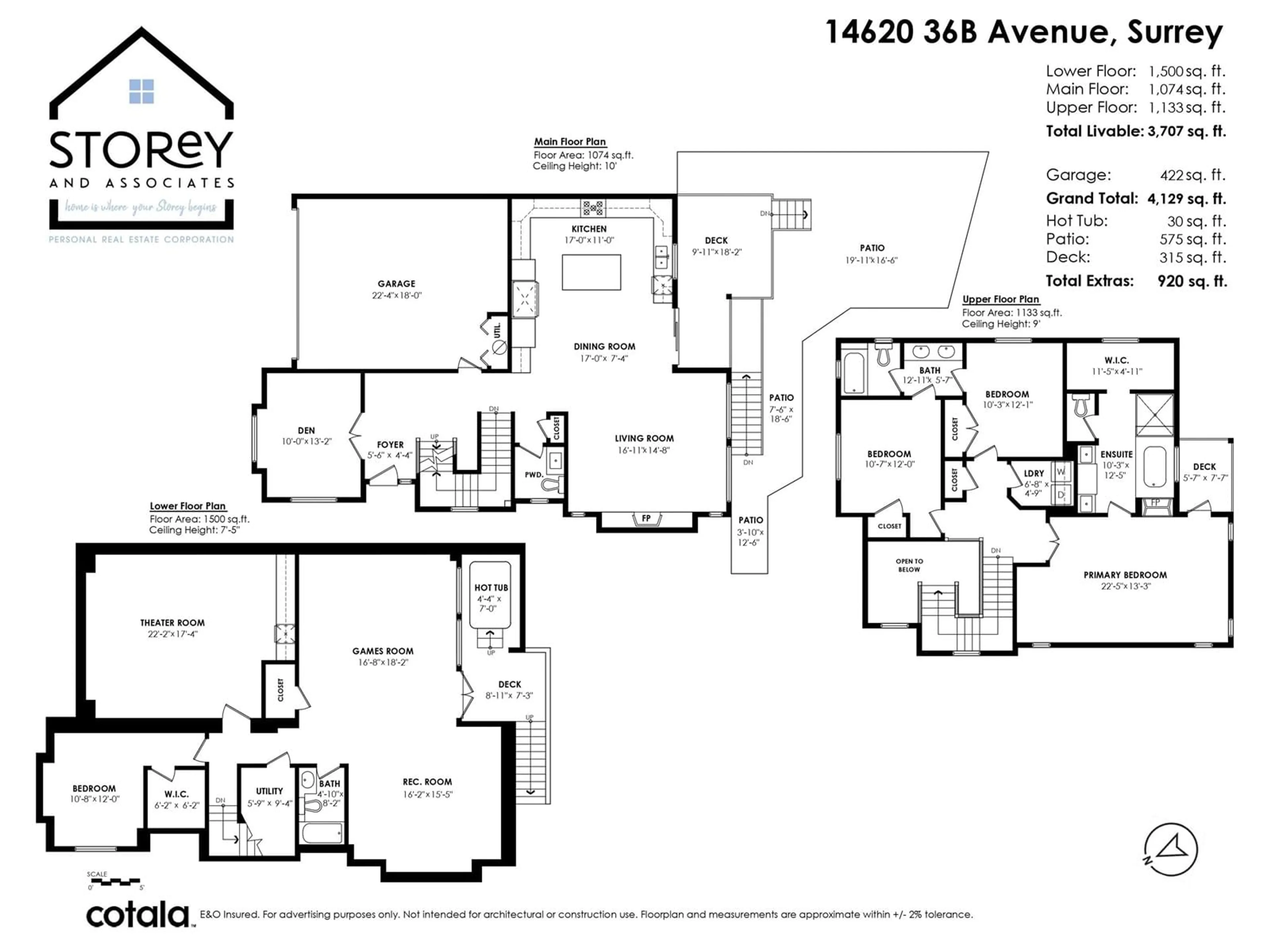14620 36B AVENUE, Surrey, British Columbia V4P0E3
Contact us about this property
Highlights
Estimated ValueThis is the price Wahi expects this property to sell for.
The calculation is powered by our Instant Home Value Estimate, which uses current market and property price trends to estimate your home’s value with a 90% accuracy rate.Not available
Price/Sqft$428/sqft
Est. Mortgage$6,824/mo
Maintenance fees$199/mo
Tax Amount ()-
Days On Market41 days
Description
This INCREDIBLE family home comes with all the bells and whistles! 4 bedrooms! 4 bathrooms! A home theatre with laser projector! Wet Bar! Games room! Hot Tub!, PLUS a low maintenance turfed backyard with a gas fire-table. All you need to do is move in! Other features include A/C, Control 4 home automation, on-demand hot water and 2 gas fireplaces. Spacious floor plan features a STUNNING MODERN kitchen with stainless steel appliances, quartz countertop and island with seating for 3. The den is currently used as a Salon, but can be easily converted back. Upstairs offers 3 bedrooms - Primary with a beautiful 5 pc ensuite + HUGE walk-in closet! The basement boasts the 4th bedroom, 4th bath, wet bar, theatre and games room. All within steps of the Nicomekl River and the soon-to-be-built Riverfront Park! Home is where your Storey begins! (id:39198)
Property Details
Interior
Features
Exterior
Features
Parking
Garage spaces 4
Garage type Garage
Other parking spaces 0
Total parking spaces 4
Condo Details
Amenities
Laundry - In Suite
Inclusions
Property History
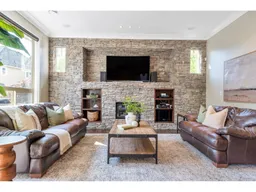 40
40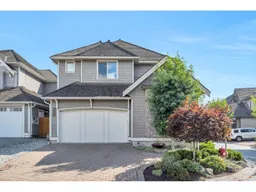 40
40
