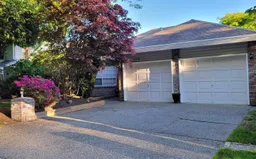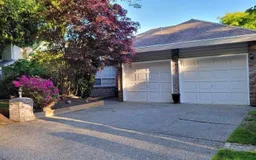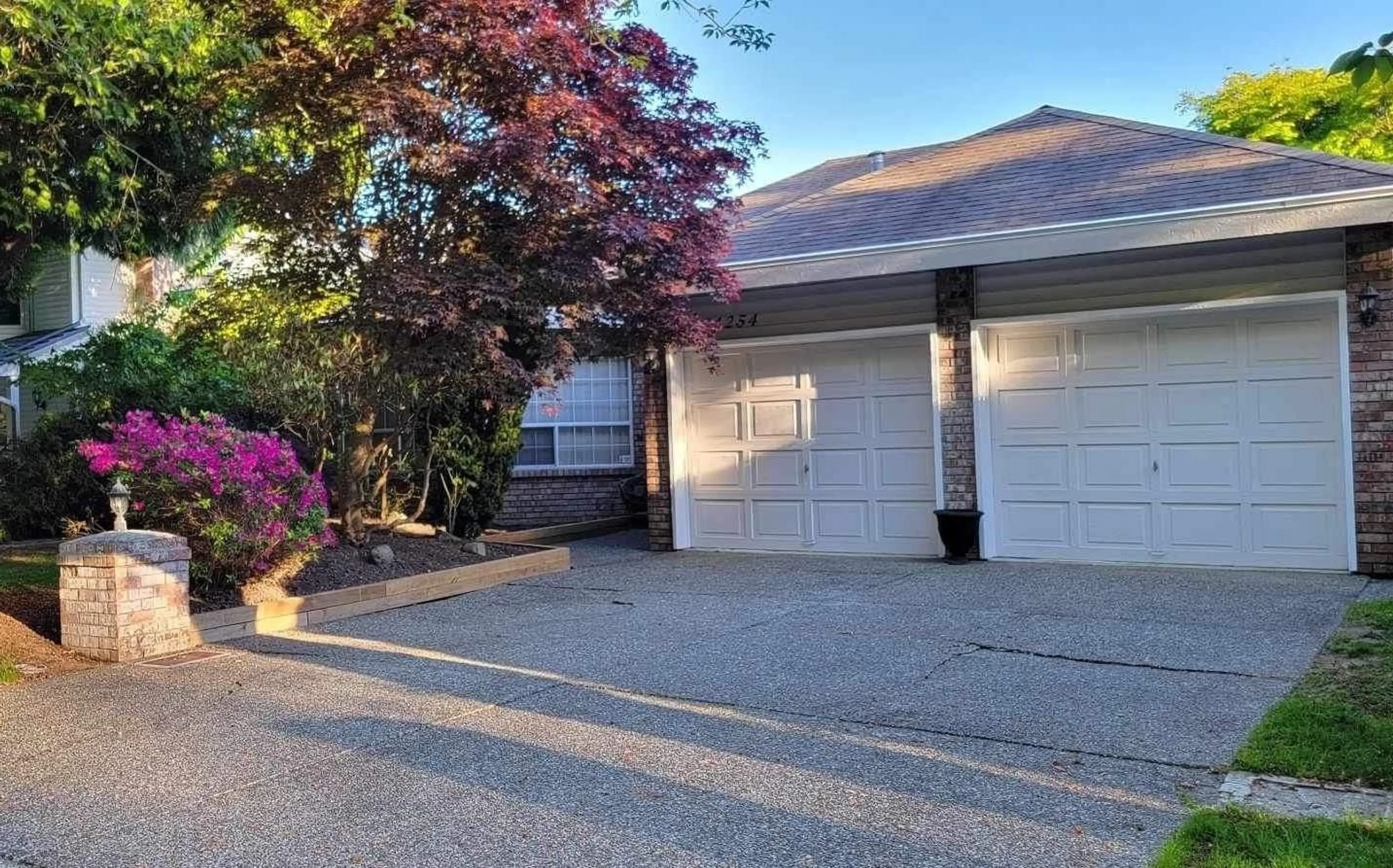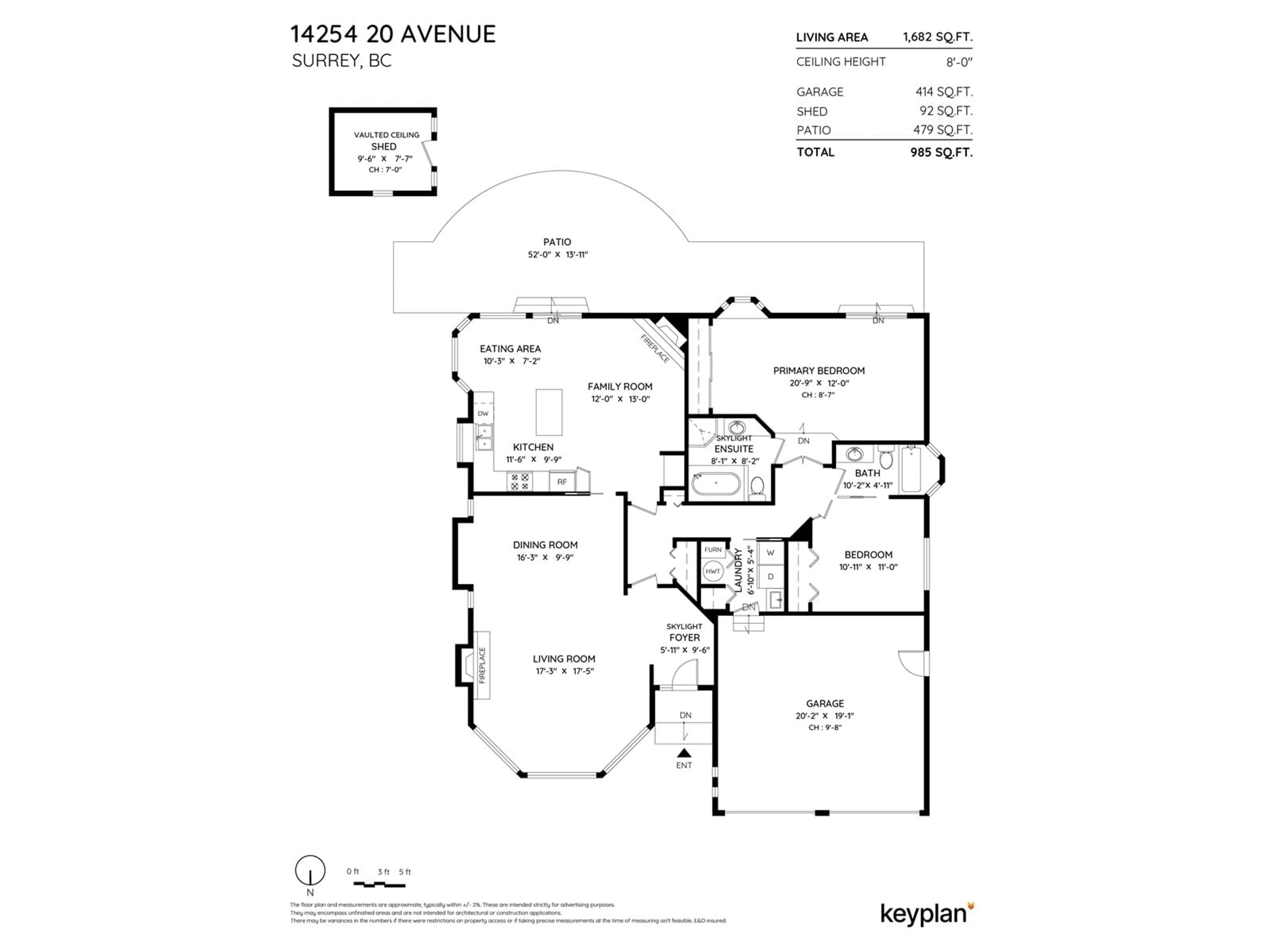14254 20 AVENUE, Surrey, British Columbia V4A7Y7
Contact us about this property
Highlights
Estimated ValueThis is the price Wahi expects this property to sell for.
The calculation is powered by our Instant Home Value Estimate, which uses current market and property price trends to estimate your home’s value with a 90% accuracy rate.Not available
Price/Sqft$808/sqft
Est. Mortgage$5,841/mo
Tax Amount ()-
Days On Market91 days
Description
SPACIOUS RANCHER. Perfect for empty nesters, young families or retirees.Great location, Sunnyside Acres Urban Forest and all the amenities of South Surrey Recreation Centre, Athletic Park and Softball City are just a short stroll away. This 2 Bedroom, 2 Bathroom Floor Plan Boasts Large Room Sizes. Recently Updated with New Appliances, New Wide Plank Flooring Through the Living Areas and Bedrooms, New Baseboards, Crown Mouldings, Ensuite updates and Fresh Paint. The Huge Primary Bedroom features a 4 piece ensuite and sliding door access to the rear yard.This home is bright with interior French Doors, 2 skylights, and an abundance of windows. The Cozy rear yard is fenced with privacy trees and a garden shed. Double Garage,2 car driveway & accessible crawlspace. (id:39198)
Property Details
Interior
Features
Exterior
Features
Parking
Garage spaces 4
Garage type -
Other parking spaces 0
Total parking spaces 4
Property History
 38
38 38
38

