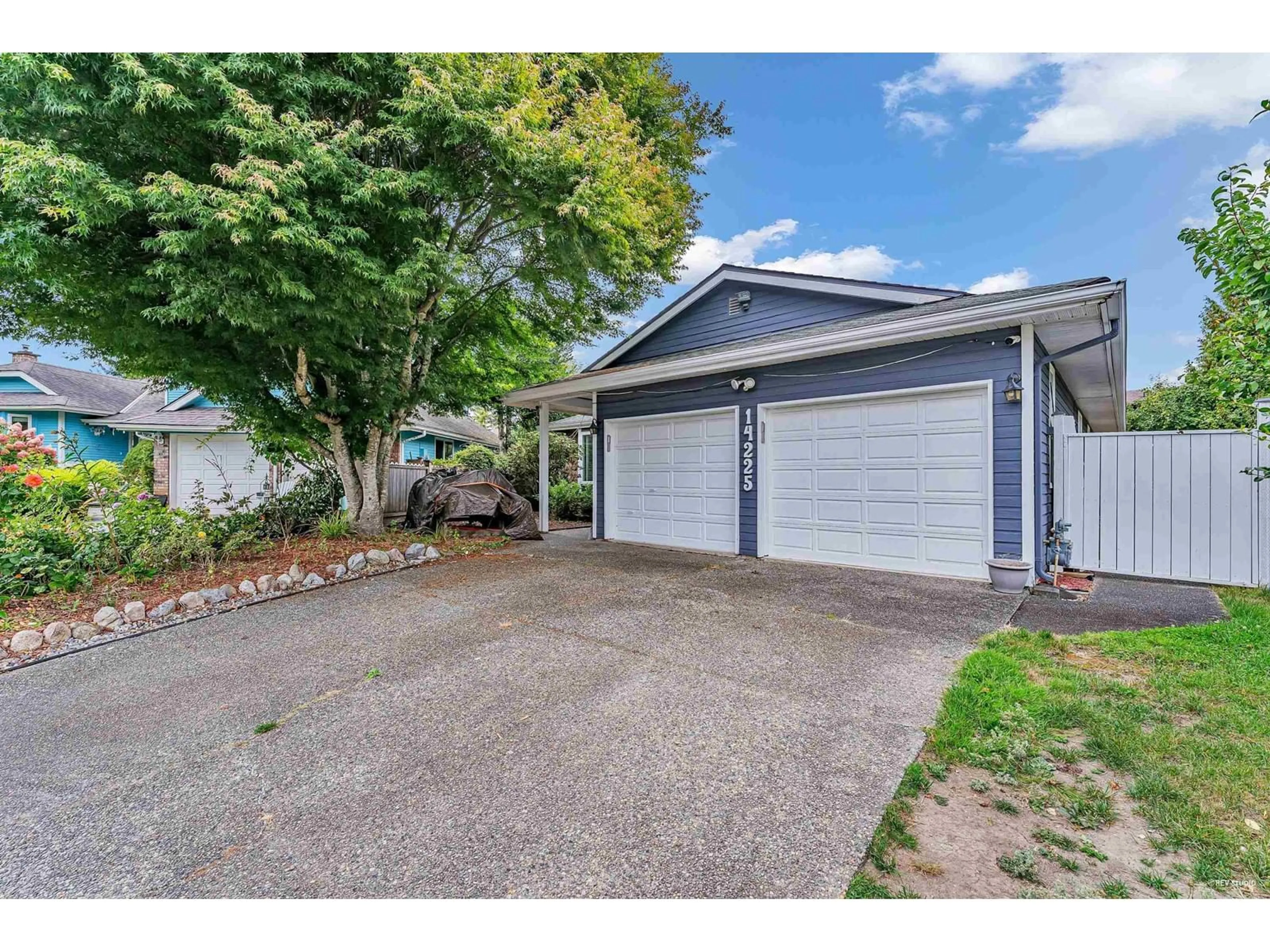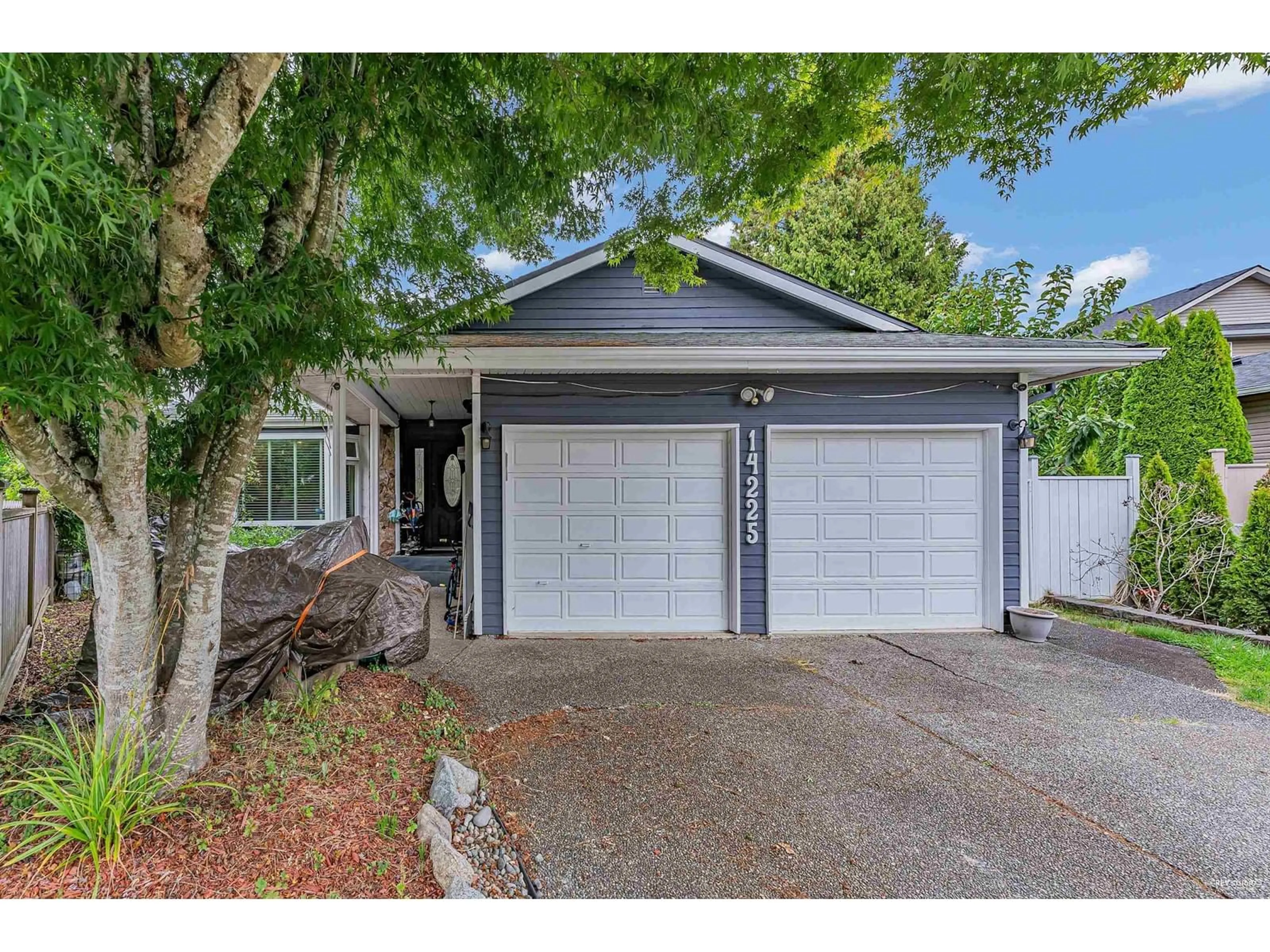14225 18 AVENUE, Surrey, British Columbia V4A7C1
Contact us about this property
Highlights
Estimated ValueThis is the price Wahi expects this property to sell for.
The calculation is powered by our Instant Home Value Estimate, which uses current market and property price trends to estimate your home’s value with a 90% accuracy rate.Not available
Price/Sqft$957/sqft
Est. Mortgage$7,035/mo
Tax Amount ()-
Days On Market19 days
Description
Location! Location! Bayridge Elementary school and famous Semiahmoo Secondary school (IB program) catchment! Ocean Bluff rancher with 3 bedrooms, 2.5 baths, modern open kitchen, double garage, good size sunroom with skylight and covered Patio, on a large private cul-de-sac lot. The owner had renovated and upgraded the house with full attention to all details including all new appliances, hardwood floor, cabinets, windows, the gate, some of the doors, even some of the taps and bathroom exhaust fans. Newly added powder room plus converting the manuel garage door into an automatic electric one, the whole house was painted both inside and outside; high efficiency furnace, green house. (id:39198)
Property Details
Interior
Features
Exterior
Features
Parking
Garage spaces 6
Garage type Garage
Other parking spaces 0
Total parking spaces 6
Property History
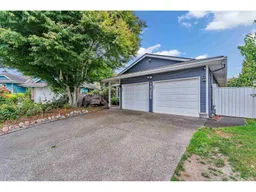 37
37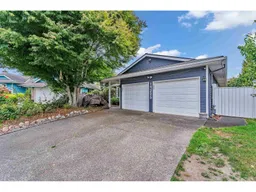 37
37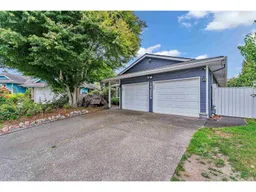 37
37
