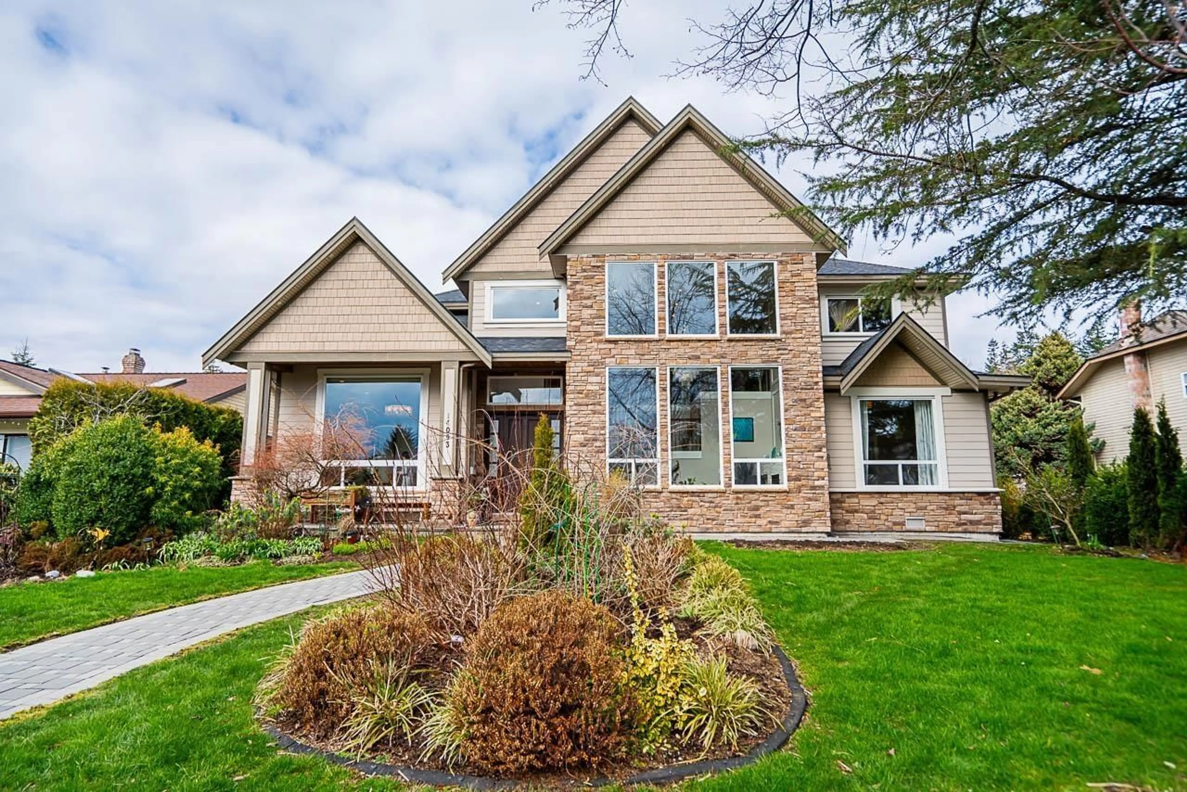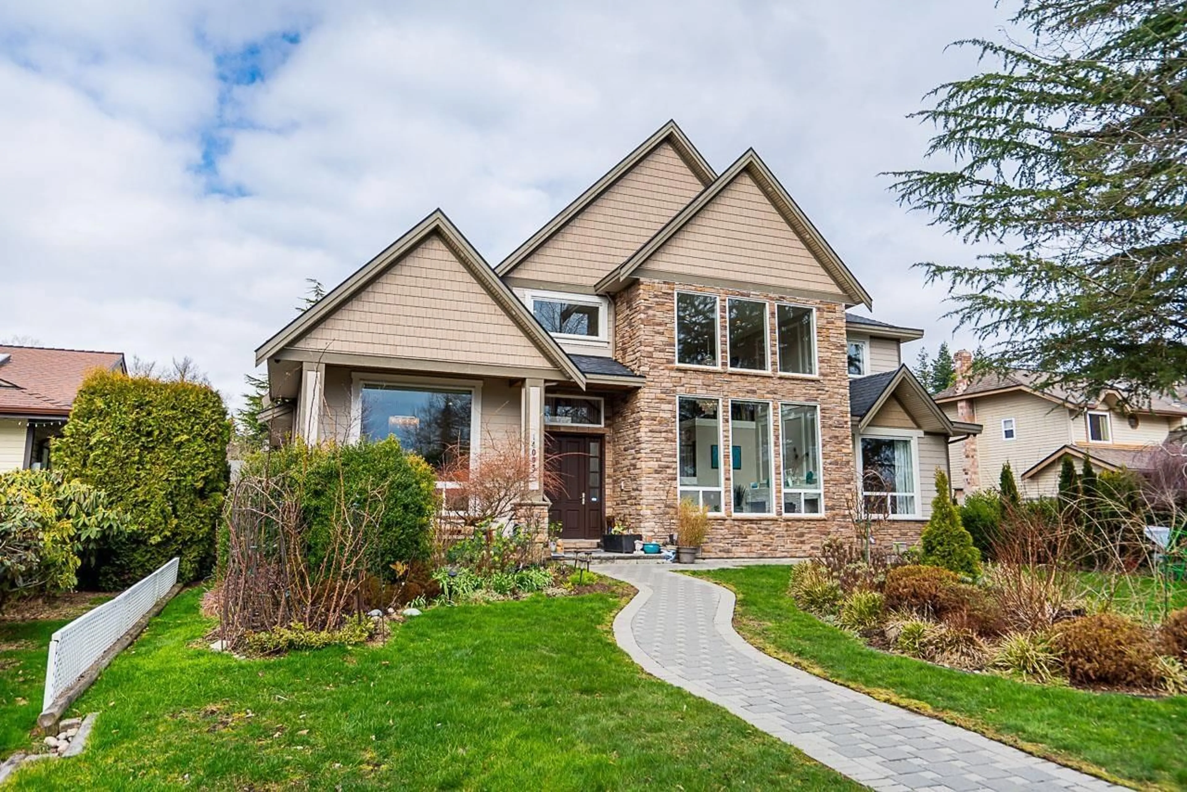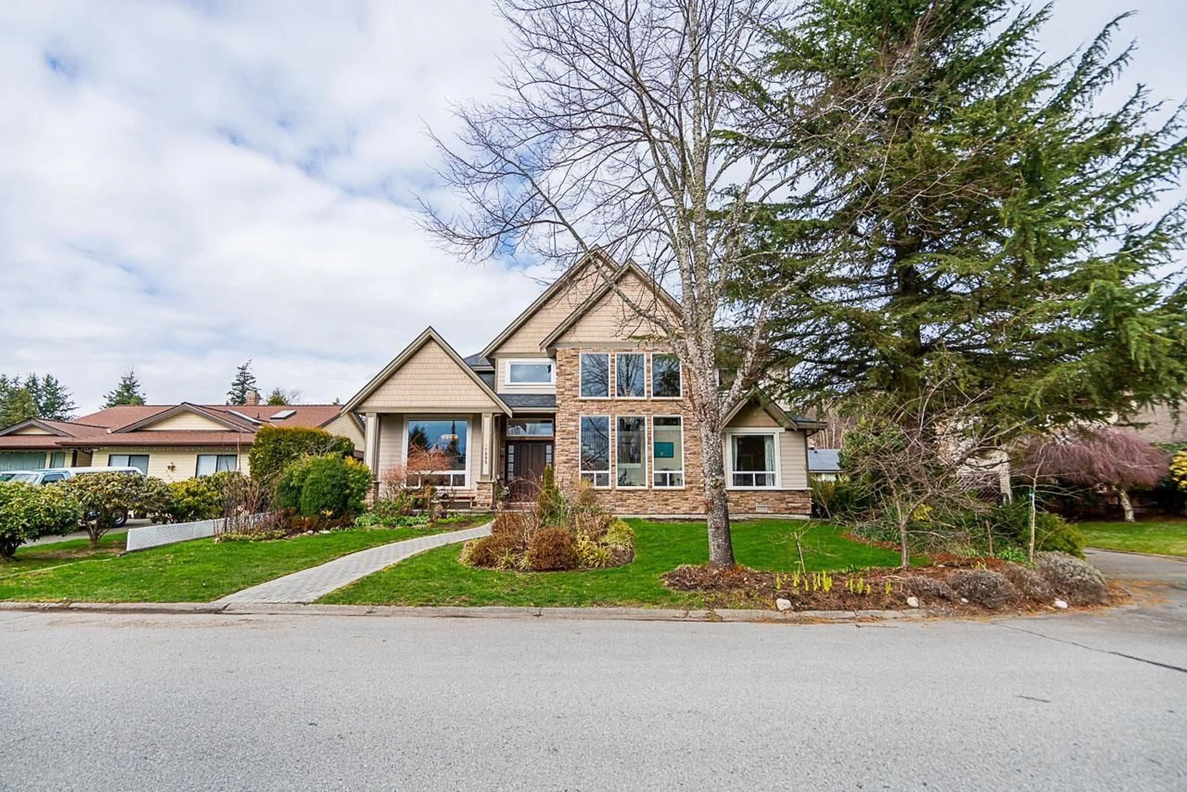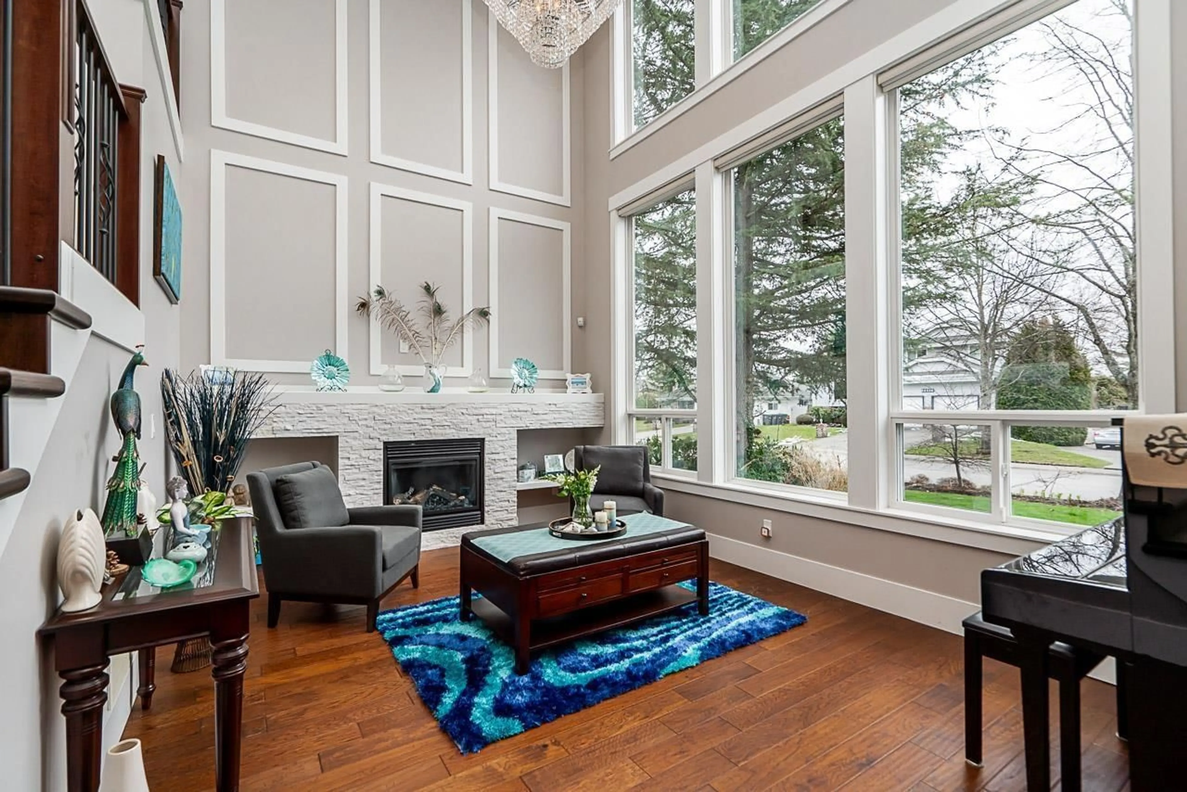14093 19A AVENUE, Surrey, British Columbia V4A7P4
Contact us about this property
Highlights
Estimated ValueThis is the price Wahi expects this property to sell for.
The calculation is powered by our Instant Home Value Estimate, which uses current market and property price trends to estimate your home’s value with a 90% accuracy rate.Not available
Price/Sqft$725/sqft
Est. Mortgage$11,106/mo
Tax Amount ()-
Days On Market310 days
Description
Nestled in the sought after Sunnyside Park neighbourhood of South Surrey, this bright meticulously crafted home built by lottery house builder boasts quality and charm. Featuring a stunning entrance with soaring 20 ft ceilings & elegant crystal chandeliers, & a formal dining room with 12 ft ceilings. The main floor offers an additional wok kitchen & a bdrm or den, stairs to crawl space for storage. Upstairs are 4 spacious bdrms each with its own ensuite, including a luxurious spa-like master bathroom, and a cozy sitting area for relaxation. With lane way on the side, the garage is tucked in the back of the building, allowing for wide frontage. Enjoy the outdoor landscaping both in the front and the private backyard. School catchments of Bayridge Elementary & Semiahmoo Secondary. (id:39198)
Property Details
Interior
Features
Exterior
Parking
Garage spaces 4
Garage type -
Other parking spaces 0
Total parking spaces 4
Property History
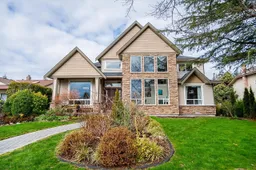 38
38
