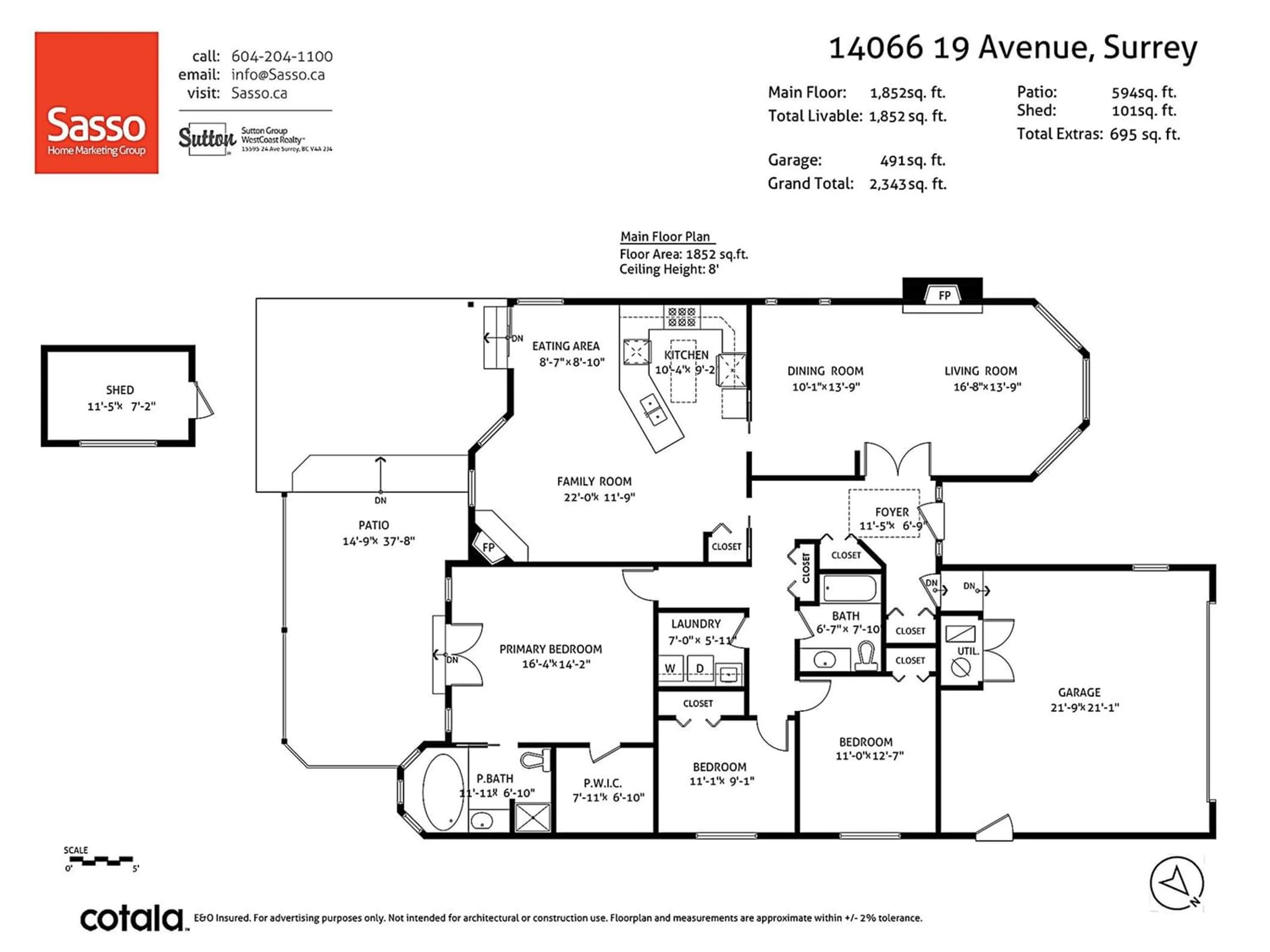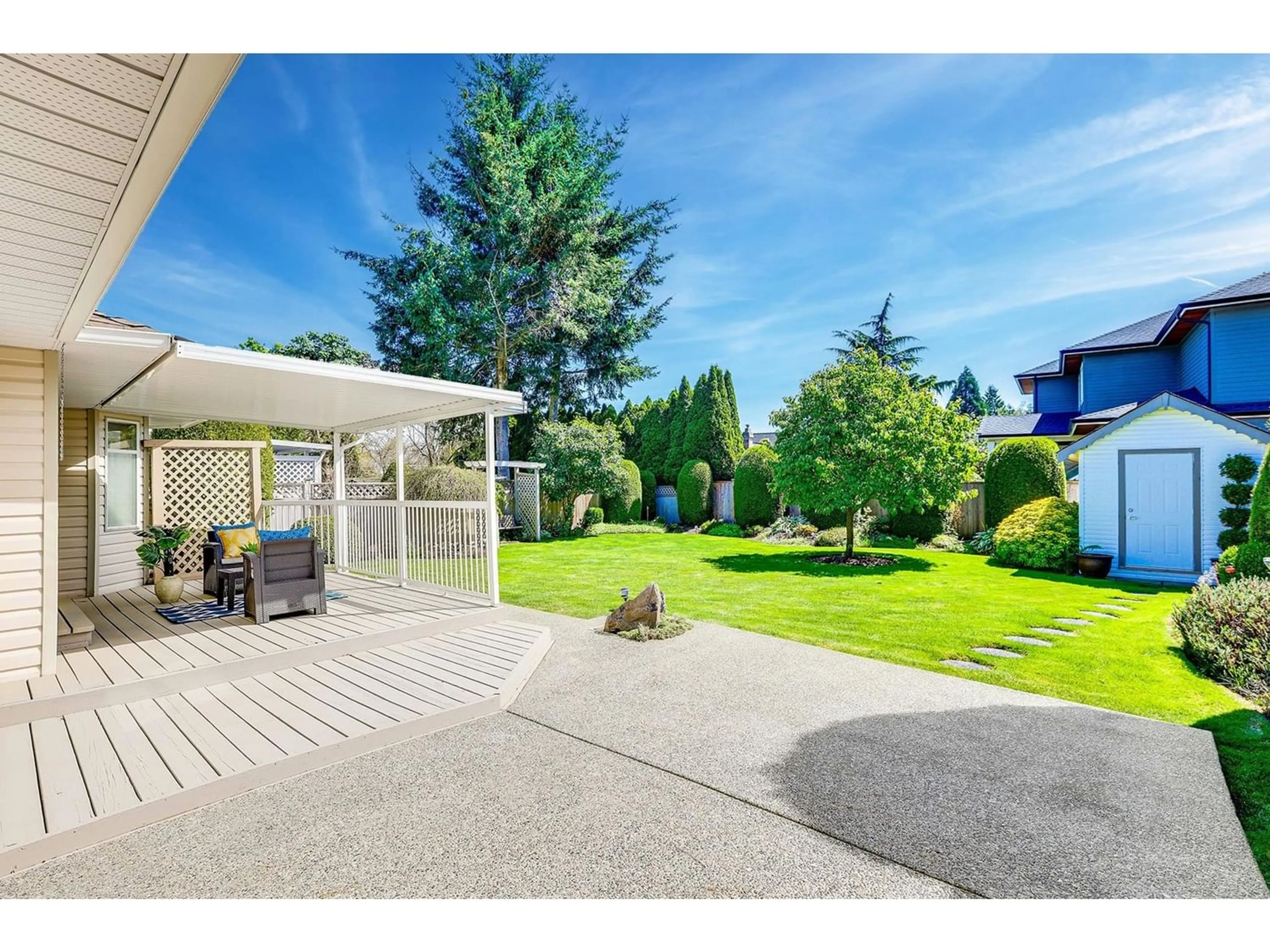14066 19 AVENUE, Surrey, British Columbia V4A8C1
Contact us about this property
Highlights
Estimated ValueThis is the price Wahi expects this property to sell for.
The calculation is powered by our Instant Home Value Estimate, which uses current market and property price trends to estimate your home’s value with a 90% accuracy rate.Not available
Price/Sqft$938/sqft
Est. Mortgage$7,464/mo
Tax Amount ()-
Days On Market272 days
Description
Ocean Bluff - Enjoy one-level living in this idyllic rancher w/ spacious floor plan. Exceptionally located 3bd/2ba 1,852sf home on an amazing 8,014sf lot w/ private, south-facing backyard. Situated in a quiet cul-de-sac, in one South Surrey's premiere neighbourhoods. Inviting entrance & warm hdwd flrs welcome you in and lead to bright, open lvg/din areas. Further in is the well-appointed, kitchen w/ oak cabinets & ample cntr space. Adjacent eating area & fam rm open out to large, sun-filled bkyd. Three well-sized bdrms incl huge primary bdrm w/ ensuite, lrg wlk-in closet & access out to cvrd deck & gardens. Newly painted interiors & updated lighting enhance this well-maintained home. Centrally located & wlkg dist to shops, transit, recreation, ocean & Semi High & Bayridge Elem! Call today! (id:39198)
Property Details
Interior
Features
Exterior
Parking
Garage spaces 6
Garage type Garage
Other parking spaces 0
Total parking spaces 6
Property History
 33
33





