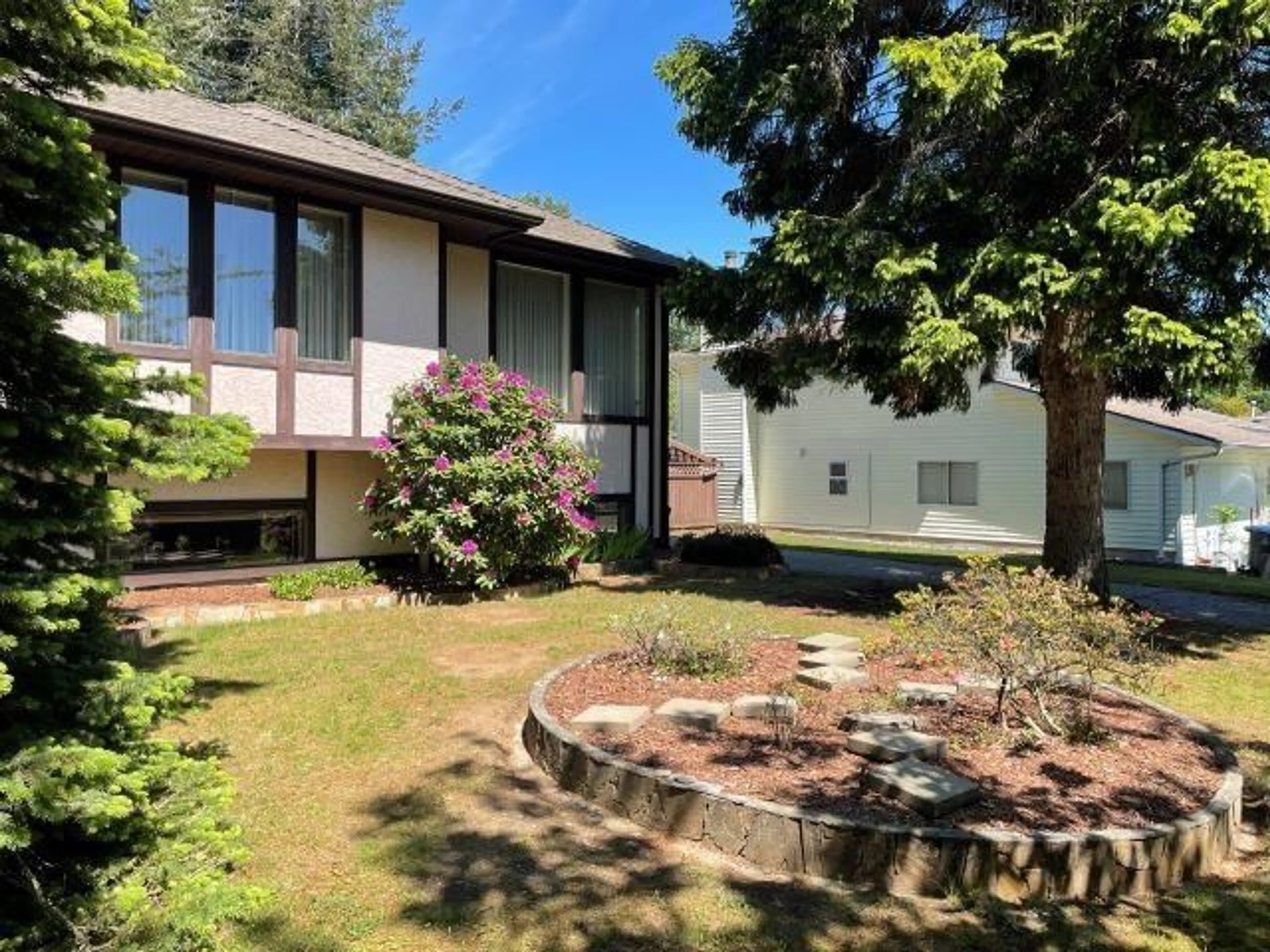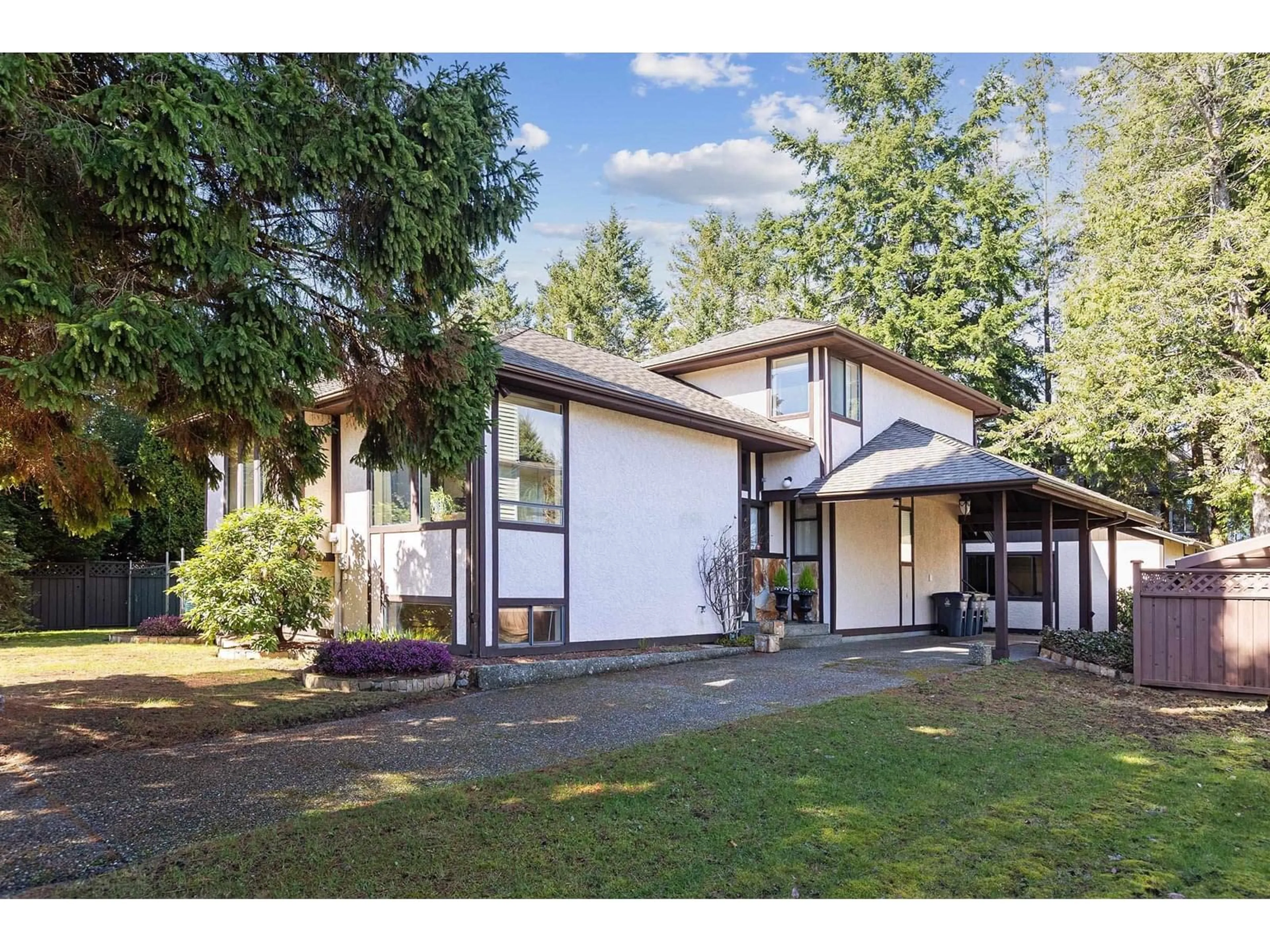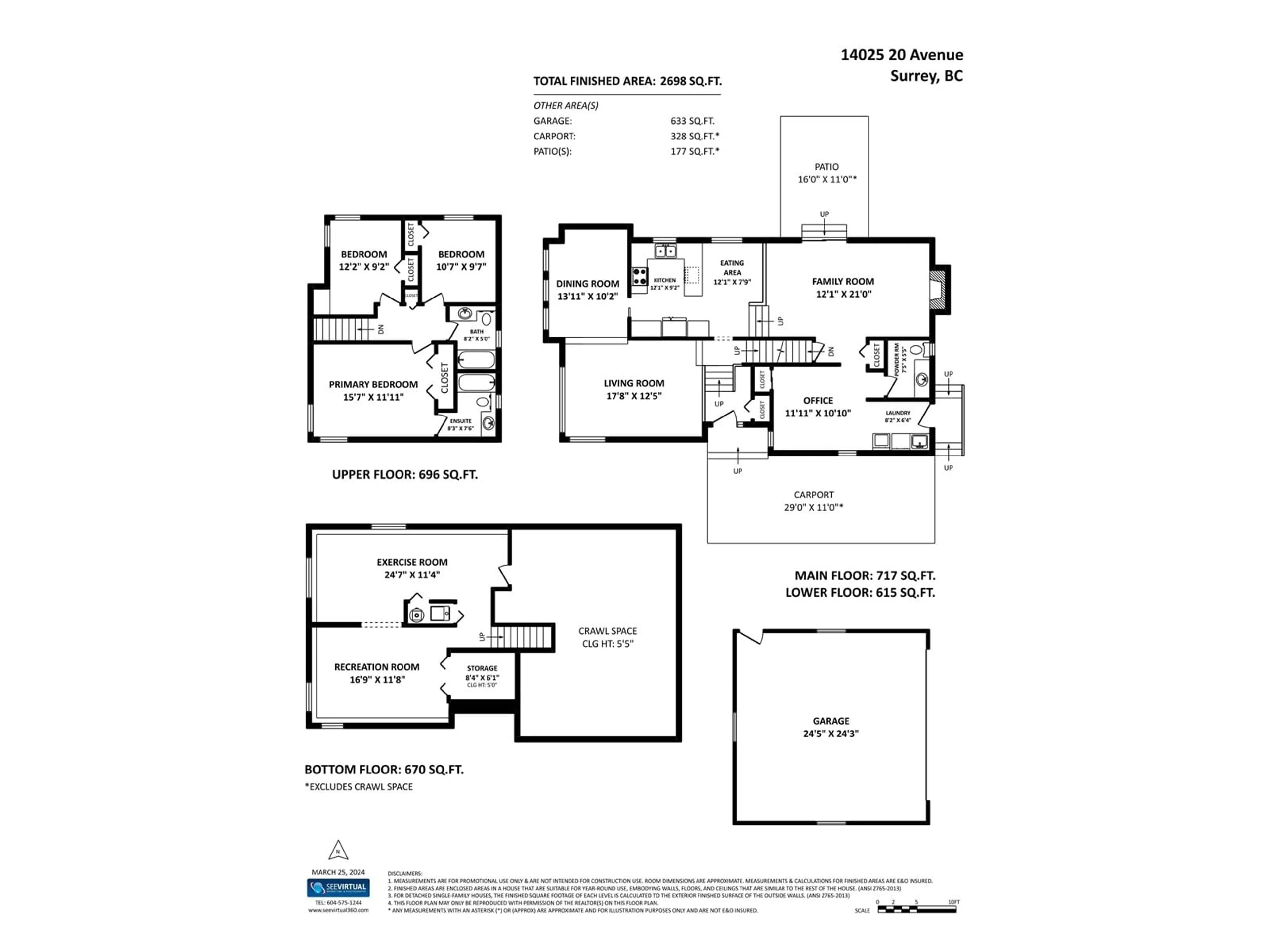14025 20 AVENUE, Surrey, British Columbia V4A8P7
Contact us about this property
Highlights
Estimated ValueThis is the price Wahi expects this property to sell for.
The calculation is powered by our Instant Home Value Estimate, which uses current market and property price trends to estimate your home’s value with a 90% accuracy rate.Not available
Price/Sqft$611/sqft
Days On Market19 days
Est. Mortgage$7,082/mth
Tax Amount ()-
Description
Family home features a large fenced lot with detached garage, carport, and driveway parking! Located in the Semiahmoo Secondary catchment, this 3-bed, + office, 2.5 bath, home provides over 2,600 sqft of living area, on an 8,744 sqft lot. The large detached 2 car garage is accessed via laneway, and can easily be kept as a workshop. The house provides lots of living space, including 670 sqft basement and 5'5 tall crawlspace for storage. This home has been meticulously cared for, with newer appliances throughout, including fridge, dishwasher, washer and dryer. Close to shopping, schools, Crescent Beach, White Rock Beach, Highway access and the USA Border. Currently Zoned RF; proposed New City of Surrey Zoning for lot: R3 (Urban Residential Zone) provides potential for increased density. (id:39198)
Property Details
Interior
Features
Exterior
Features
Parking
Garage spaces 5
Garage type -
Other parking spaces 0
Total parking spaces 5
Property History
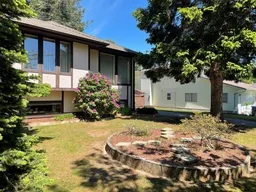 39
39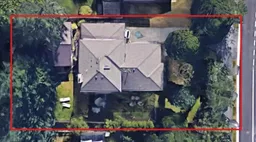 39
39
