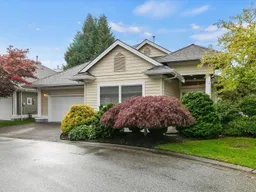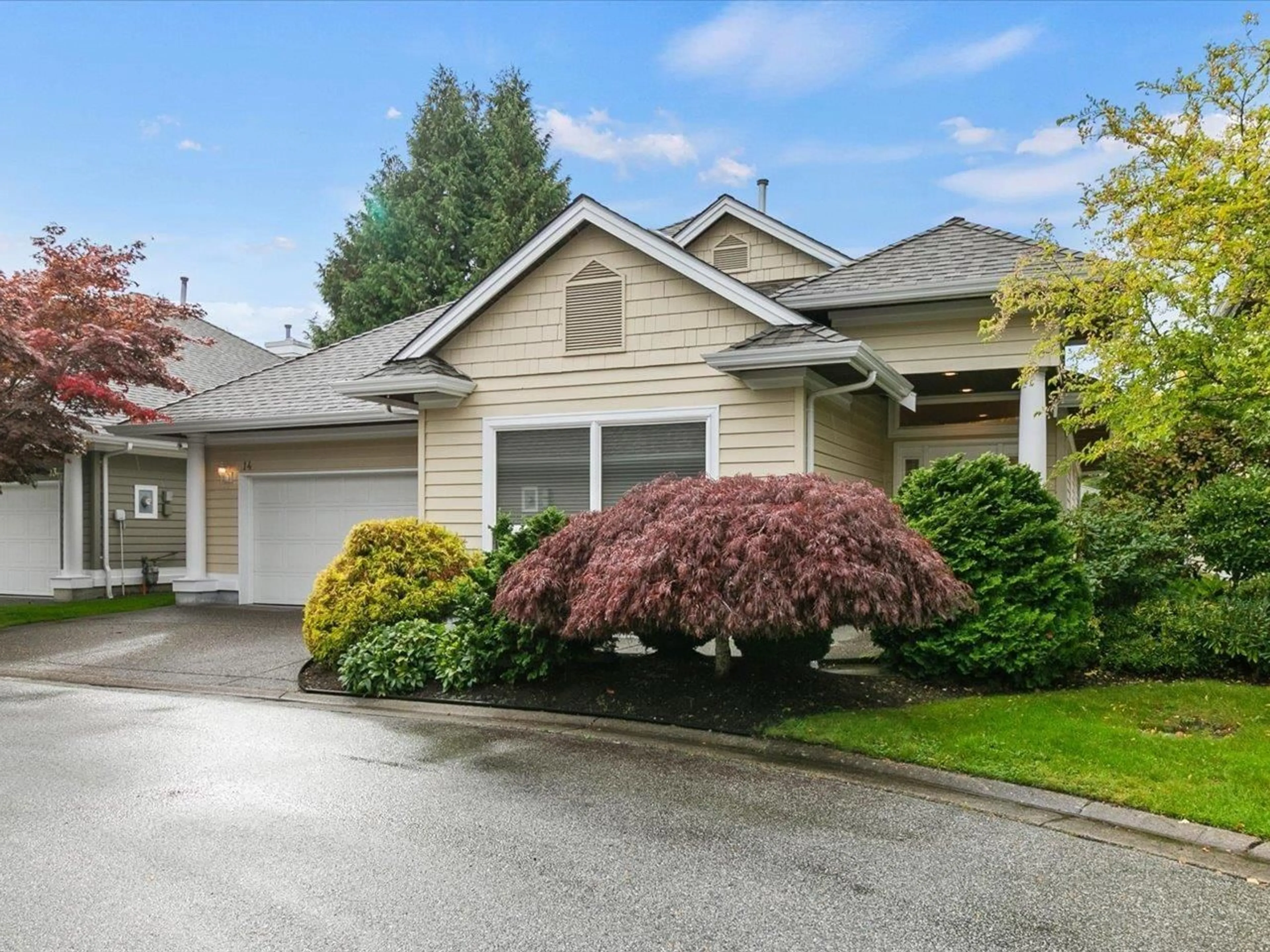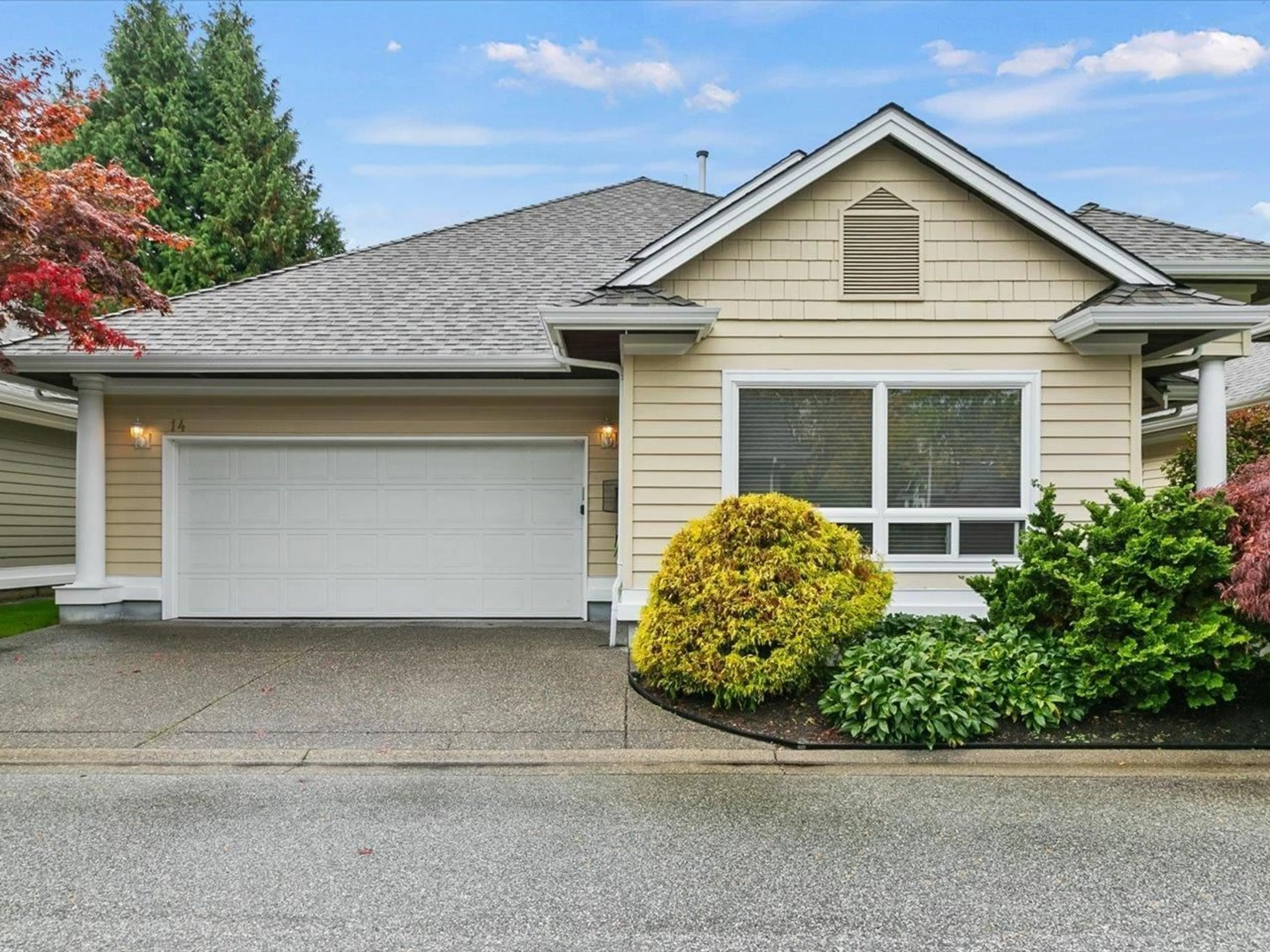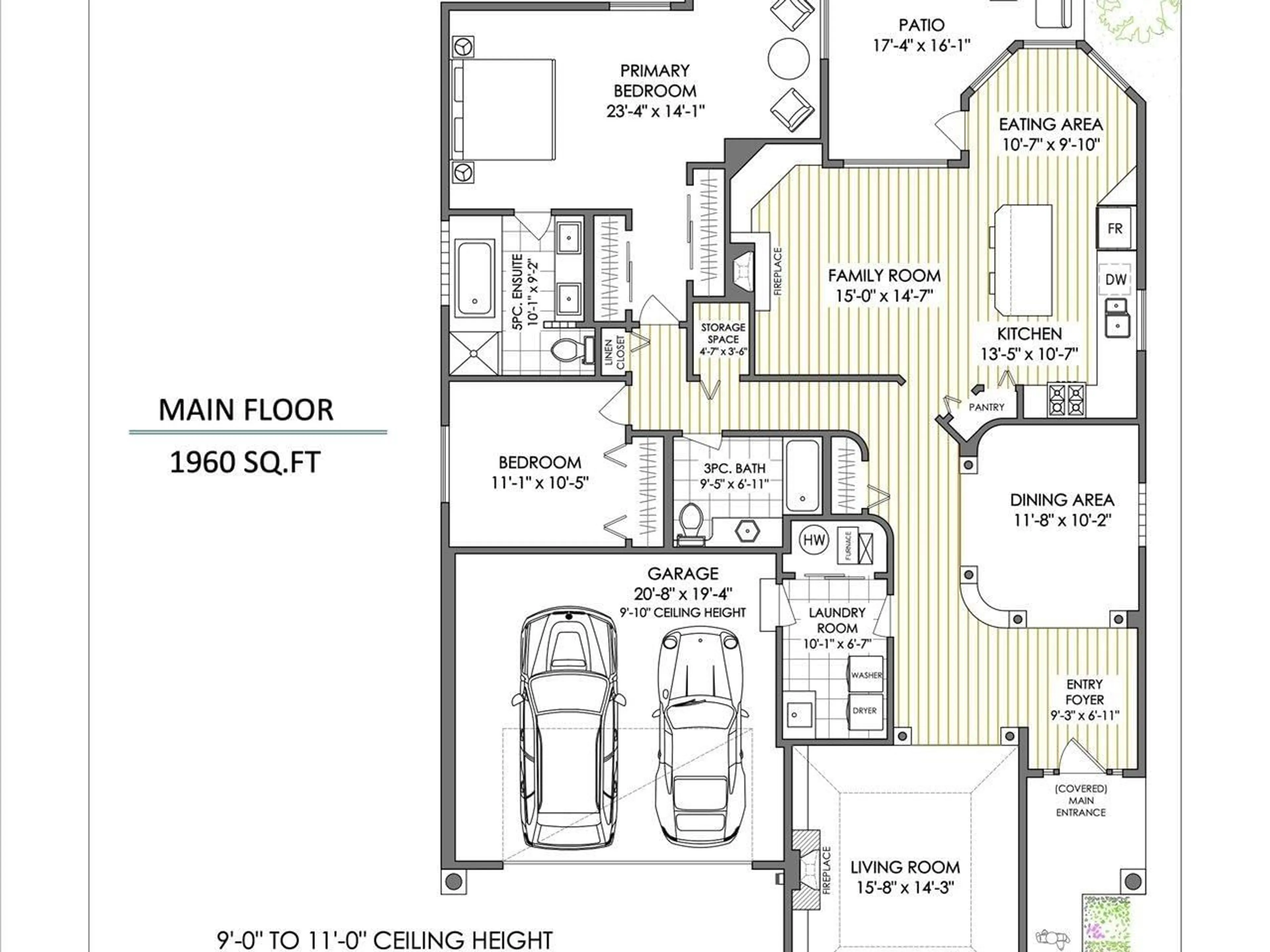14 1881 144 STREET, Surrey, British Columbia V4A7E8
Contact us about this property
Highlights
Estimated ValueThis is the price Wahi expects this property to sell for.
The calculation is powered by our Instant Home Value Estimate, which uses current market and property price trends to estimate your home’s value with a 90% accuracy rate.Not available
Price/Sqft$688/sqft
Est. Mortgage$5,793/mo
Maintenance fees$728/mo
Tax Amount ()-
Days On Market37 days
Description
Exceptional living awaits in the coveted Brambley Hedge! This bright, detached townhome offers 1960 sqft of single-level living, featuring 9ft ceilings and scenic views of lush trees and mature gardens from every window. The well-designed layout includes a separate living room with a cozy gas fireplace, a kitchen & family room that opens to a private west facing back patio-perfect for bbq's and entertaining. The kitchen boasts a Viking gas range, quartz countertops, glass backsplash, double pantry & ample counter space. The spacious primary includes a sitting area or office space. With a double car garage, epoxy flooring & driveway, this 31 unit adult-oriented community is a hidden gem. Conveniently located near shopping, recreation and White Rock beach, it's the ideal place to call home! (id:39198)
Property Details
Interior
Features
Exterior
Features
Parking
Garage spaces 4
Garage type -
Other parking spaces 0
Total parking spaces 4
Condo Details
Amenities
Clubhouse, Laundry - In Suite
Inclusions
Property History
 40
40


