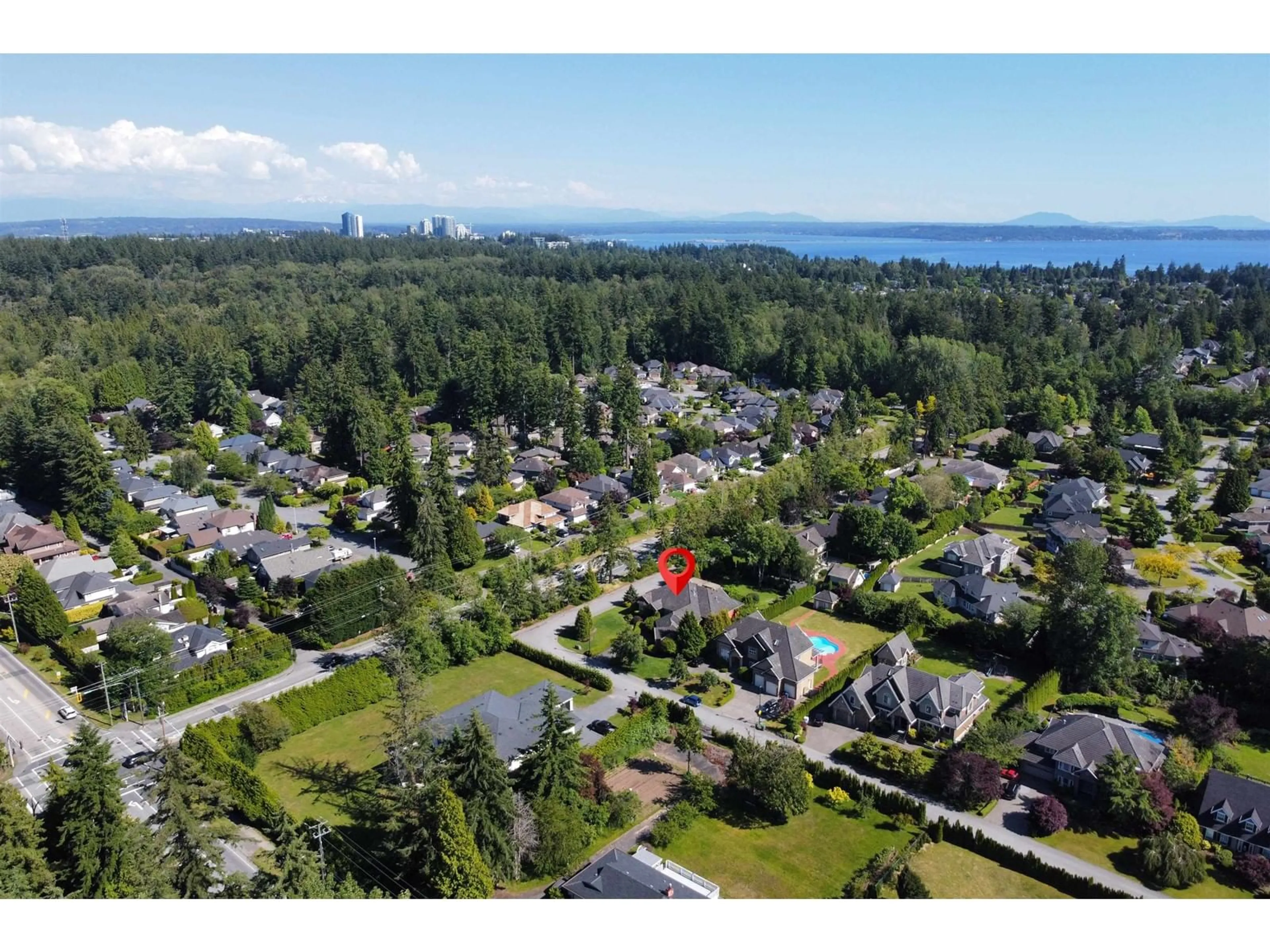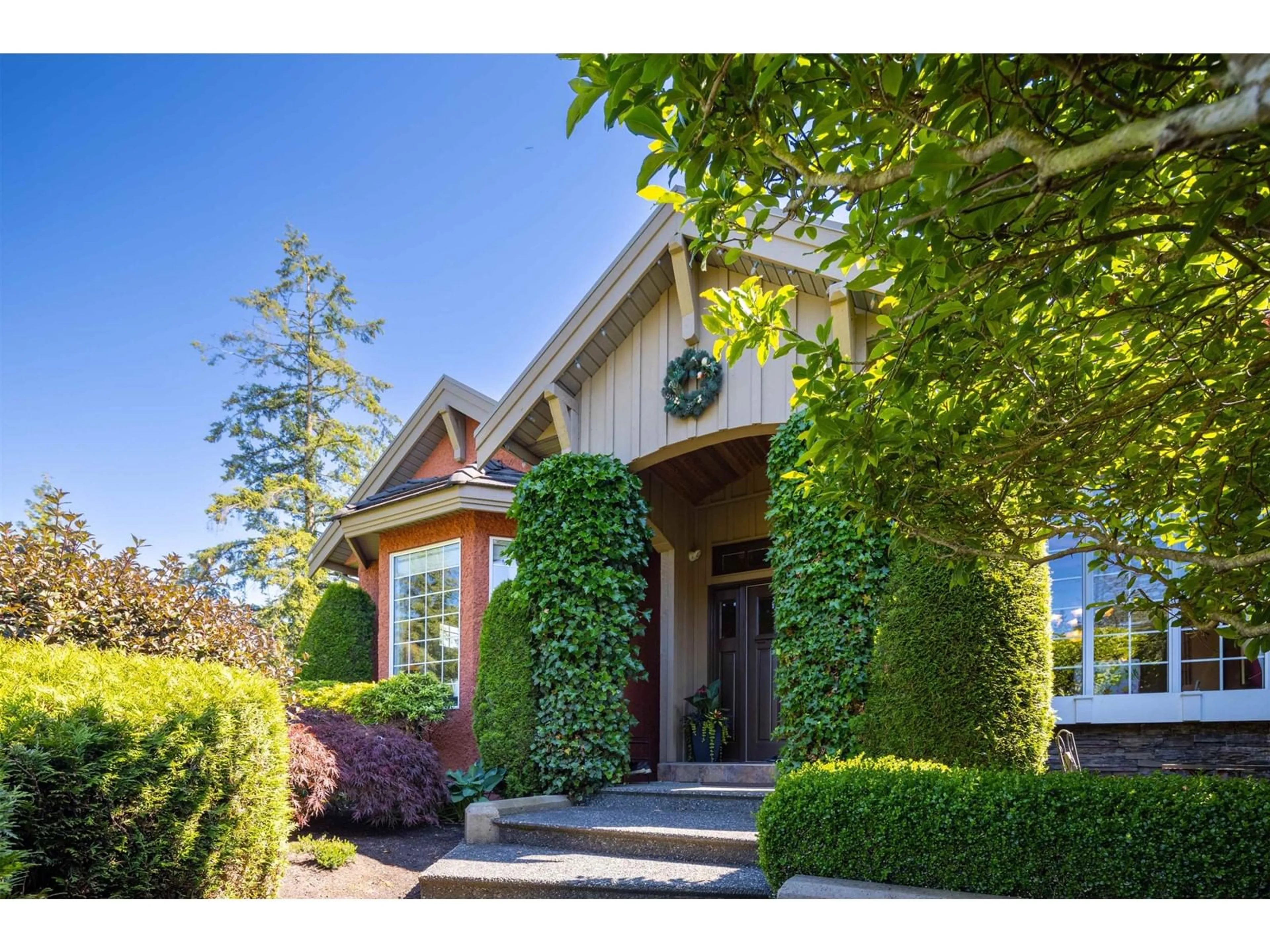13986 23A AVENUE, Surrey, British Columbia V4A9V9
Contact us about this property
Highlights
Estimated ValueThis is the price Wahi expects this property to sell for.
The calculation is powered by our Instant Home Value Estimate, which uses current market and property price trends to estimate your home’s value with a 90% accuracy rate.Not available
Price/Sqft$515/sqft
Est. Mortgage$12,871/mo
Tax Amount ()-
Days On Market48 days
Description
Welcome to the prestigious Chantrell Park! This 5810 sqft 7 bed/6 bath rancher w/basement home with over 20,000 sqft lot features artistic ceilings, h/wood floors and extensive/tasty woodwork every area .Over $300k renovation(2015) spent on previous unfinished lower level, features a media area, large family rm, games rm, a gourmet kitchen, and 4 additional bedrooms with separated entry. 3 bdrms on mainfloor. Chef's kitchen with fabulous cabinetry & large island leads to the open family & living room with south facing walk-out area & a cozy f/p. Master suite with roomy shower and soaker tub is a treat at day's end. Four walk-out areas onto gorgeous gardens (family rm/master brm/basement family rm & bedroom) integrate you with the beautifully landscaped backyard with irrigation system. (id:39198)
Property Details
Interior
Features
Exterior
Features
Parking
Garage spaces 6
Garage type -
Other parking spaces 0
Total parking spaces 6
Property History
 40
40 40
40 40
40


