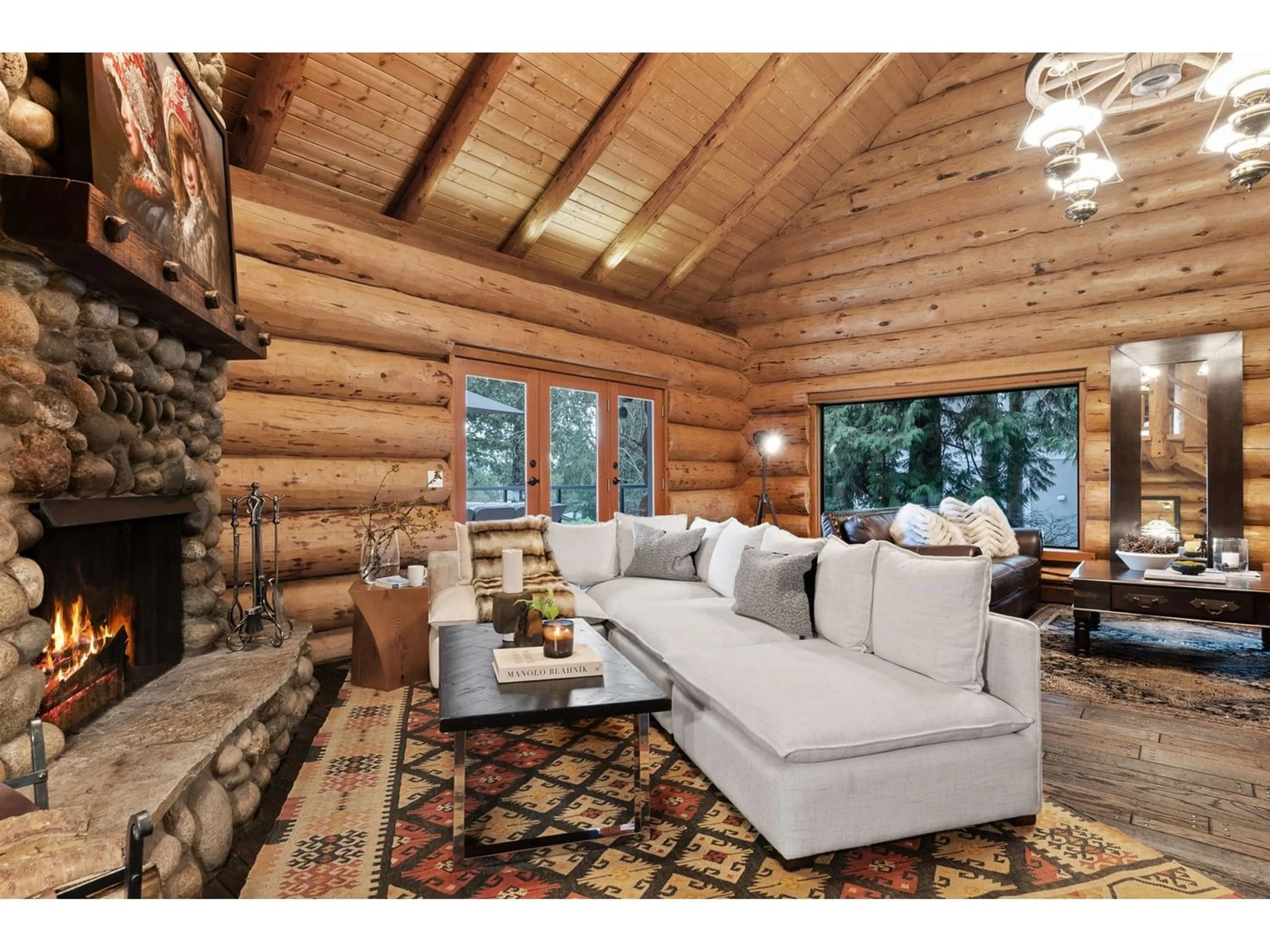13967 34 AVENUE, Surrey, British Columbia V4P2A9
Contact us about this property
Highlights
Estimated ValueThis is the price Wahi expects this property to sell for.
The calculation is powered by our Instant Home Value Estimate, which uses current market and property price trends to estimate your home’s value with a 90% accuracy rate.Not available
Price/Sqft$728/sqft
Days On Market174 days
Est. Mortgage$19,755/mth
Tax Amount ()-
Description
Escape the ordinary at Peak View Chalet - a testament to estate living. This inspiring log home, nestled amidst nature and sprawling one-acre parcel offers ocean views. Exquisite design, 20ft vaulted ceilings soar overhead providing natural light and air. The heart of the home is a gourmet chef's kitchen, which opens up onto the 1000SF sun drenched patio perfect for summer BBQ's. Unwind in front of the magnificent wood-burning fireplaces or rejuvenate your senses in the indulgent sauna, all while basking in the sublime ambiance of the surroundings. Every corner of this residence feels magical, from the spa-like bathrooms to the lavish primary retreat, ensuring a lifestyle of utmost comfort. A triple garage provides ample space for vehicles and storage and huge crawl space can store all your treasures. Legal suite adds versatility for guest or Airbnb. BONUS- allowable 1700SF of additional space to build your ideal man cave! Make memories at Peakview Chalet- timeless masterpiece! OH- FEB 10th 2-4/11th 11-1pm (id:39198)
Property Details
Interior
Features
Exterior
Features
Parking
Garage spaces 9
Garage type Garage
Other parking spaces 0
Total parking spaces 9
Property History
 40
40 38
38

