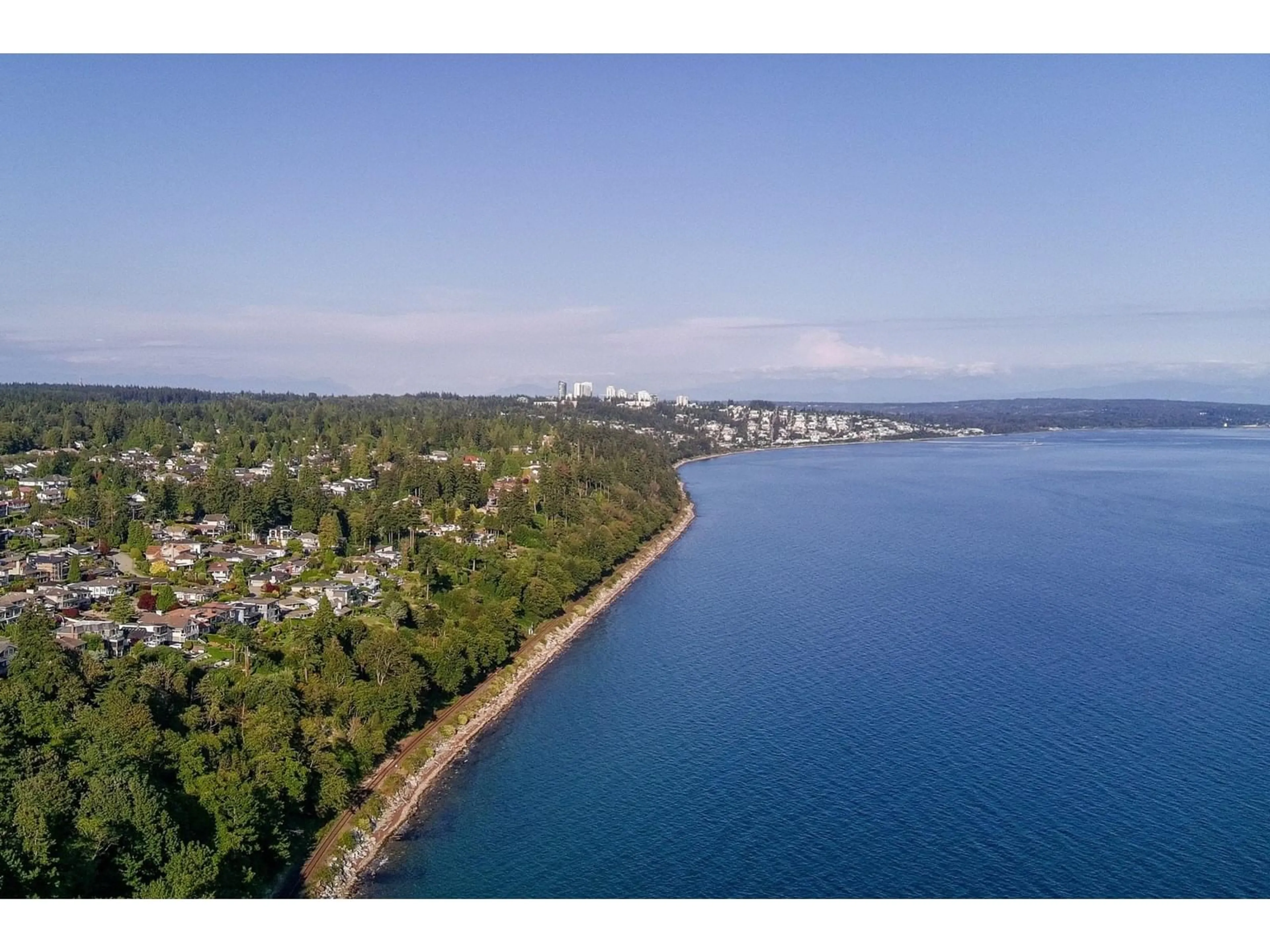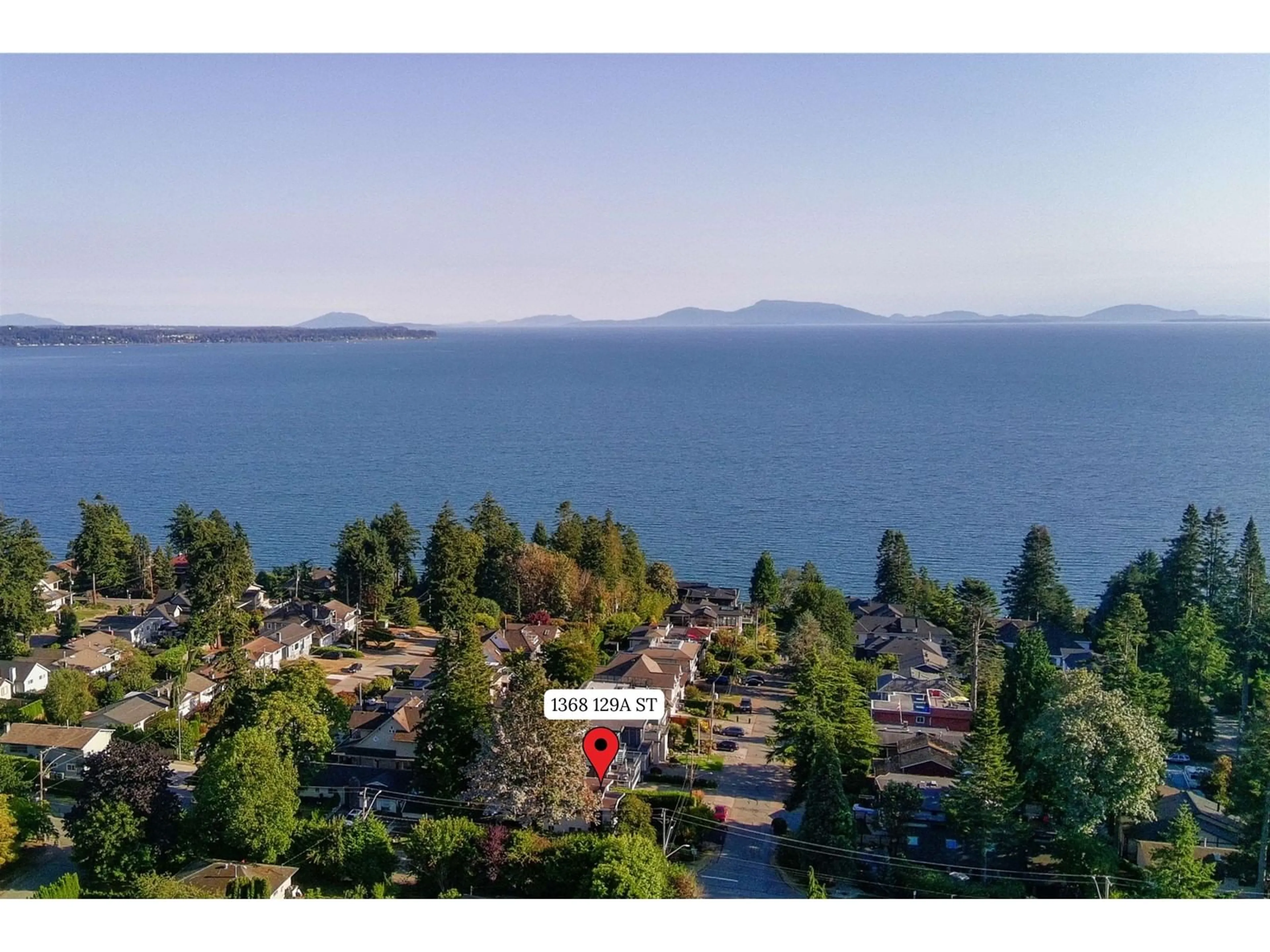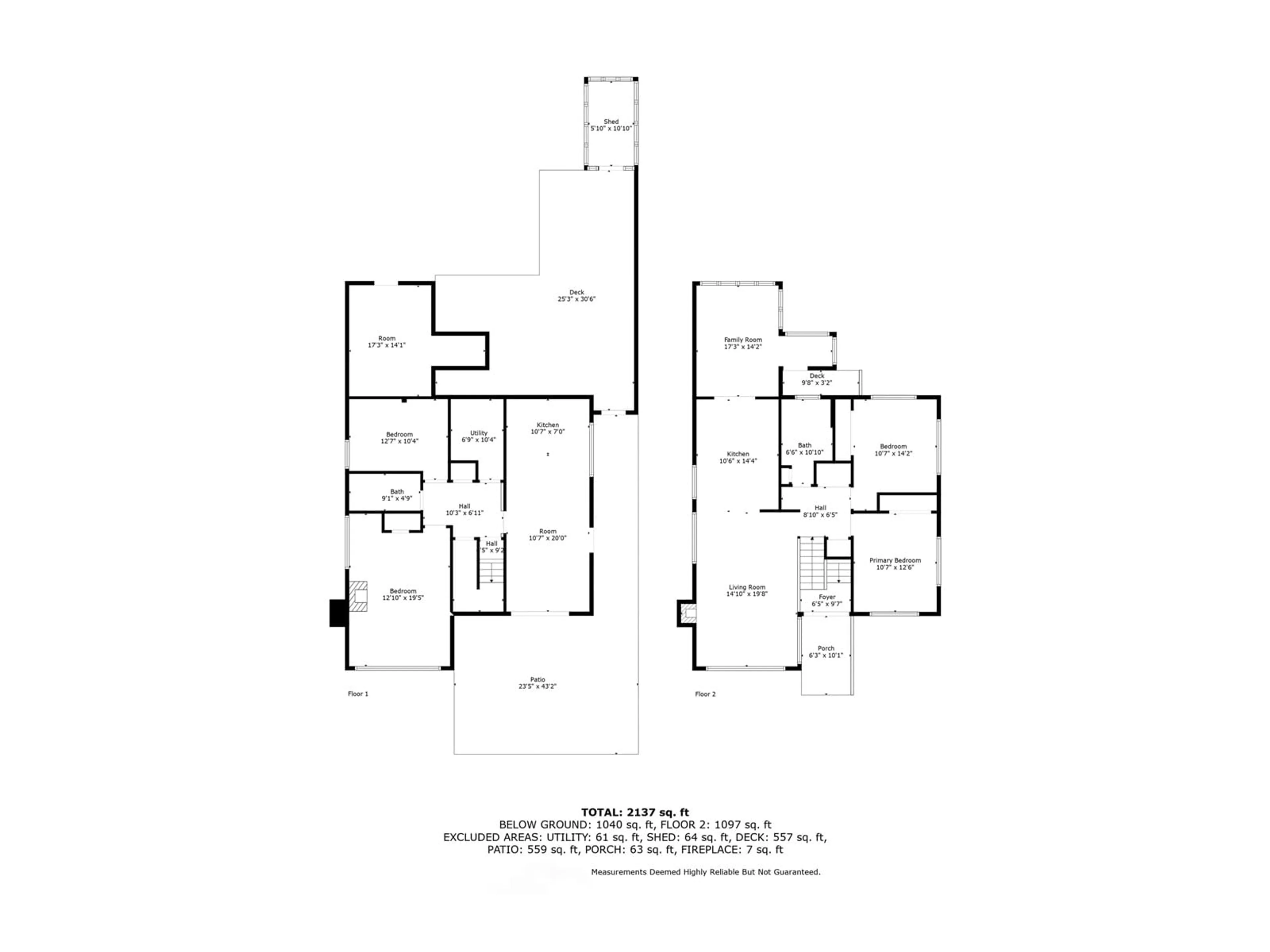1368 129A STREET, Surrey, British Columbia V4A3Y6
Contact us about this property
Highlights
Estimated ValueThis is the price Wahi expects this property to sell for.
The calculation is powered by our Instant Home Value Estimate, which uses current market and property price trends to estimate your home’s value with a 90% accuracy rate.Not available
Price/Sqft$928/sqft
Est. Mortgage$8,159/mo
Tax Amount ()-
Days On Market31 days
Description
Discover a charming sanctuary where modern comfort meets serene coastal living! Introducing a splendid 4 bedroom 2 bathroom home, tastefully renovated to provide not only a stylish living space but also practicality with its impressive outdoor area and generous lot size. Imagine greeting the day with breathtaking ocean views- a daily luxury that becomes your new norm. Added to the mix is a fully renovated 2 bedroom rental suite with its own separate entry, presenting an excellent opportunity for rental income or private space for extended family. Situated only 8 minutes drive from Crescent Beach, this home checks all the boxes for convenience. live the ideal coastal dream with this exquisite home, where each day feels like a vacation. Open Saturday Nov 9th and Sunday Nov 10th 12 to 2 pm. (id:39198)
Property Details
Interior
Features
Exterior
Features
Property History
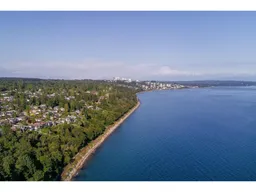 22
22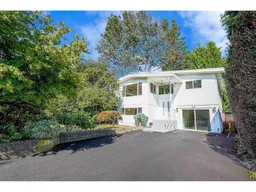 27
27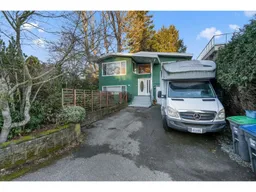 14
14
