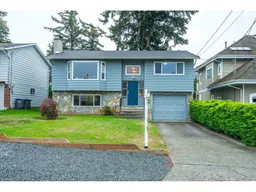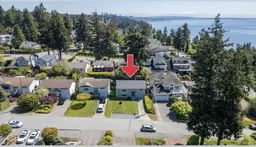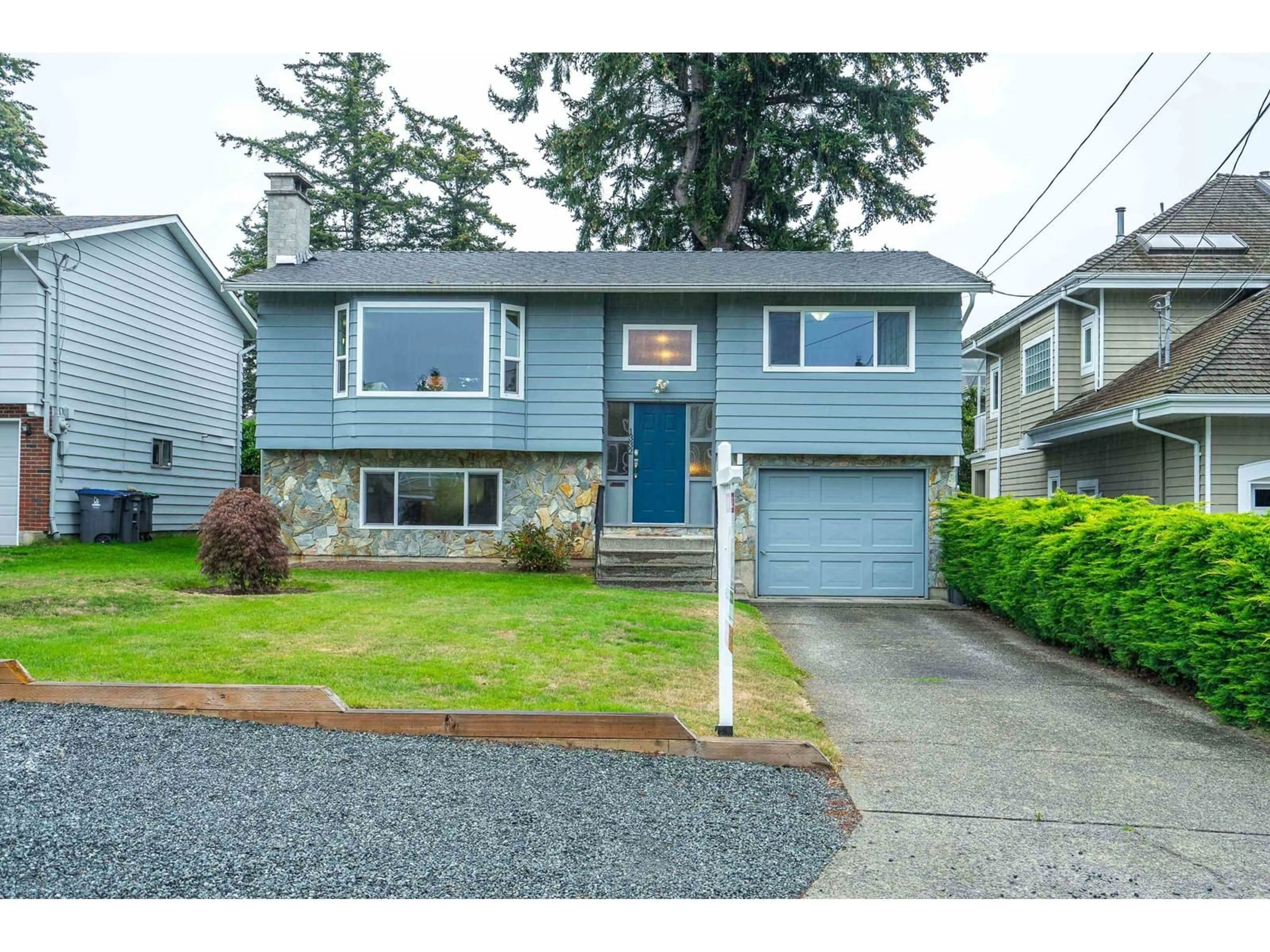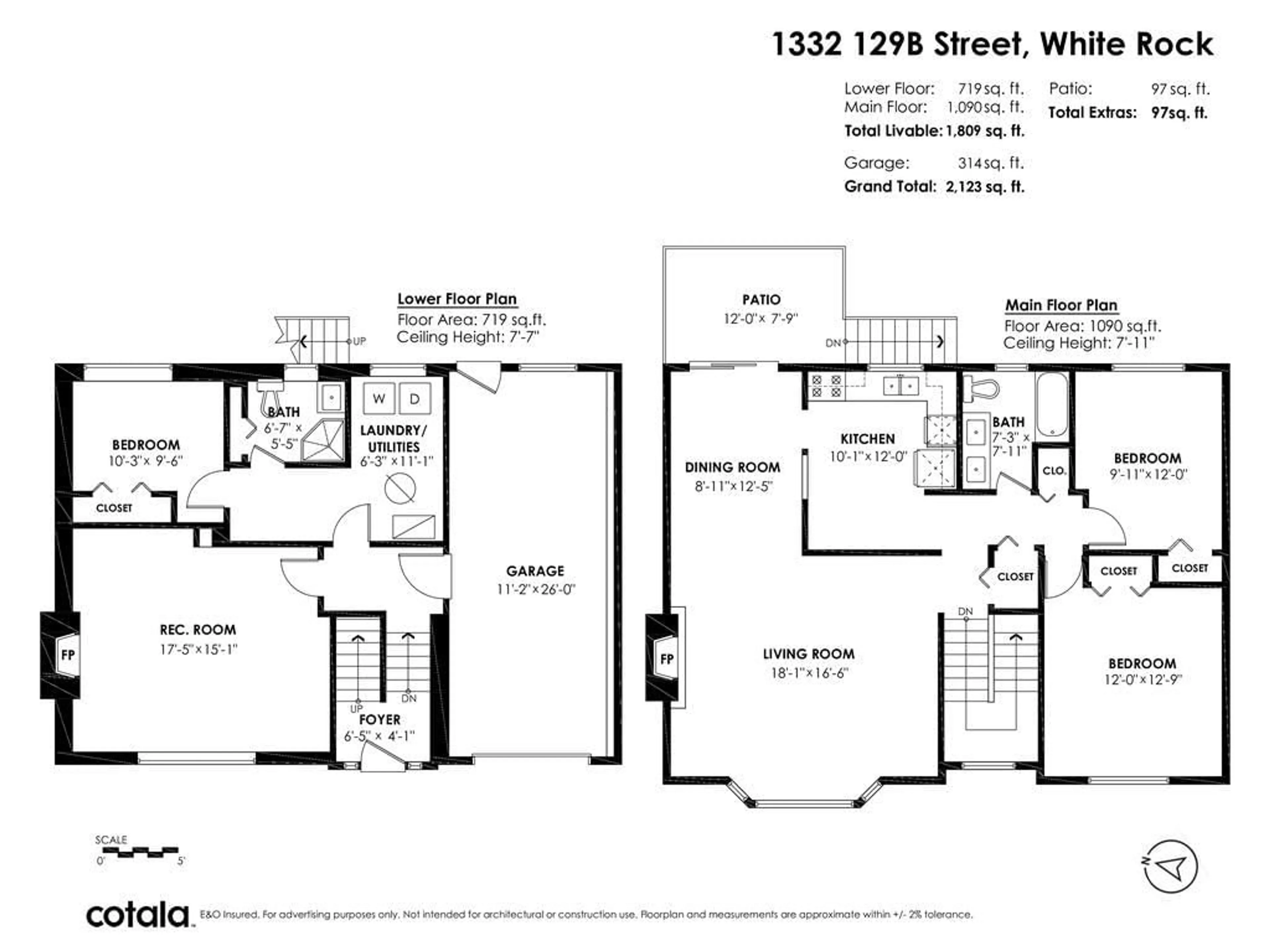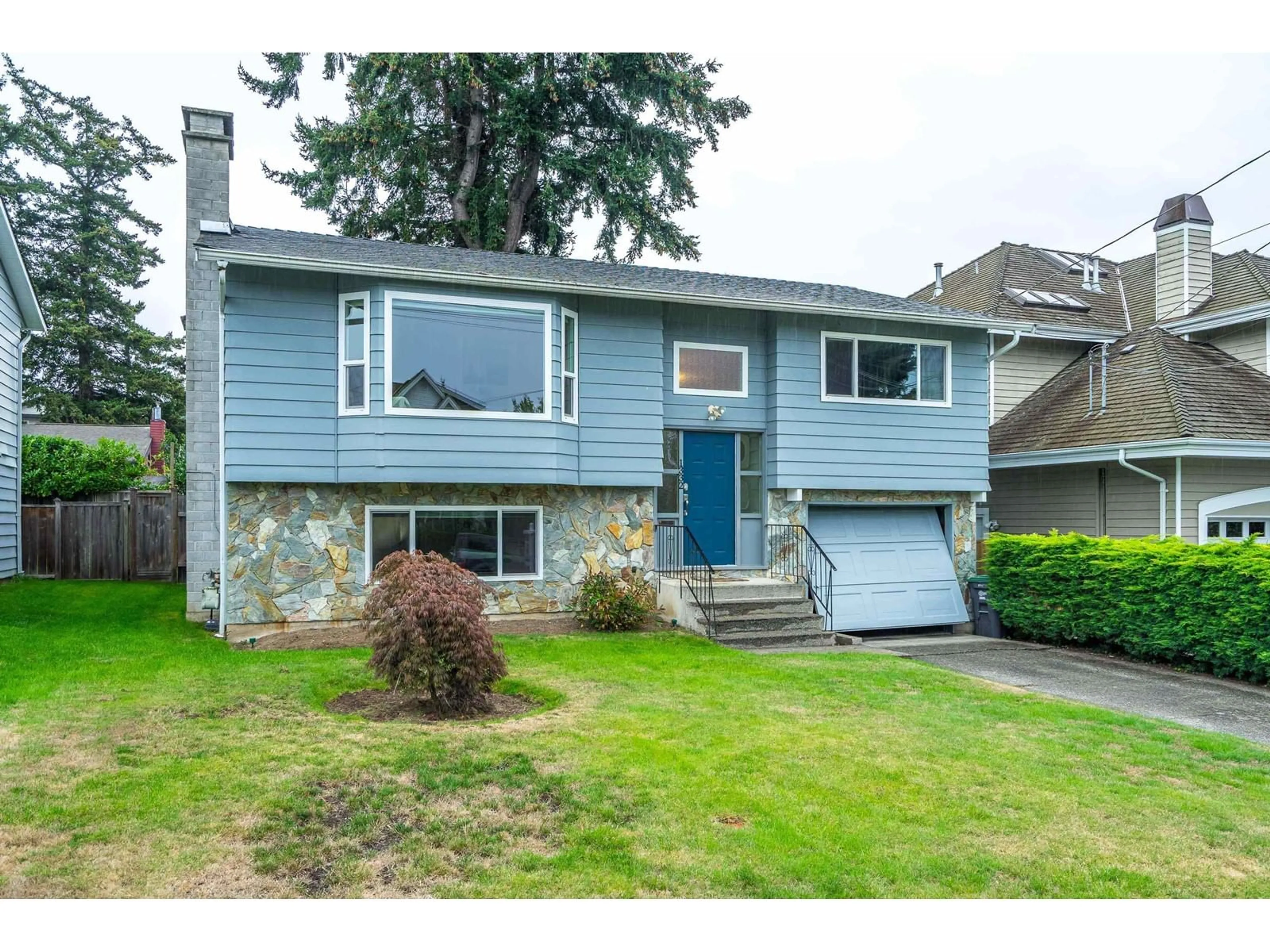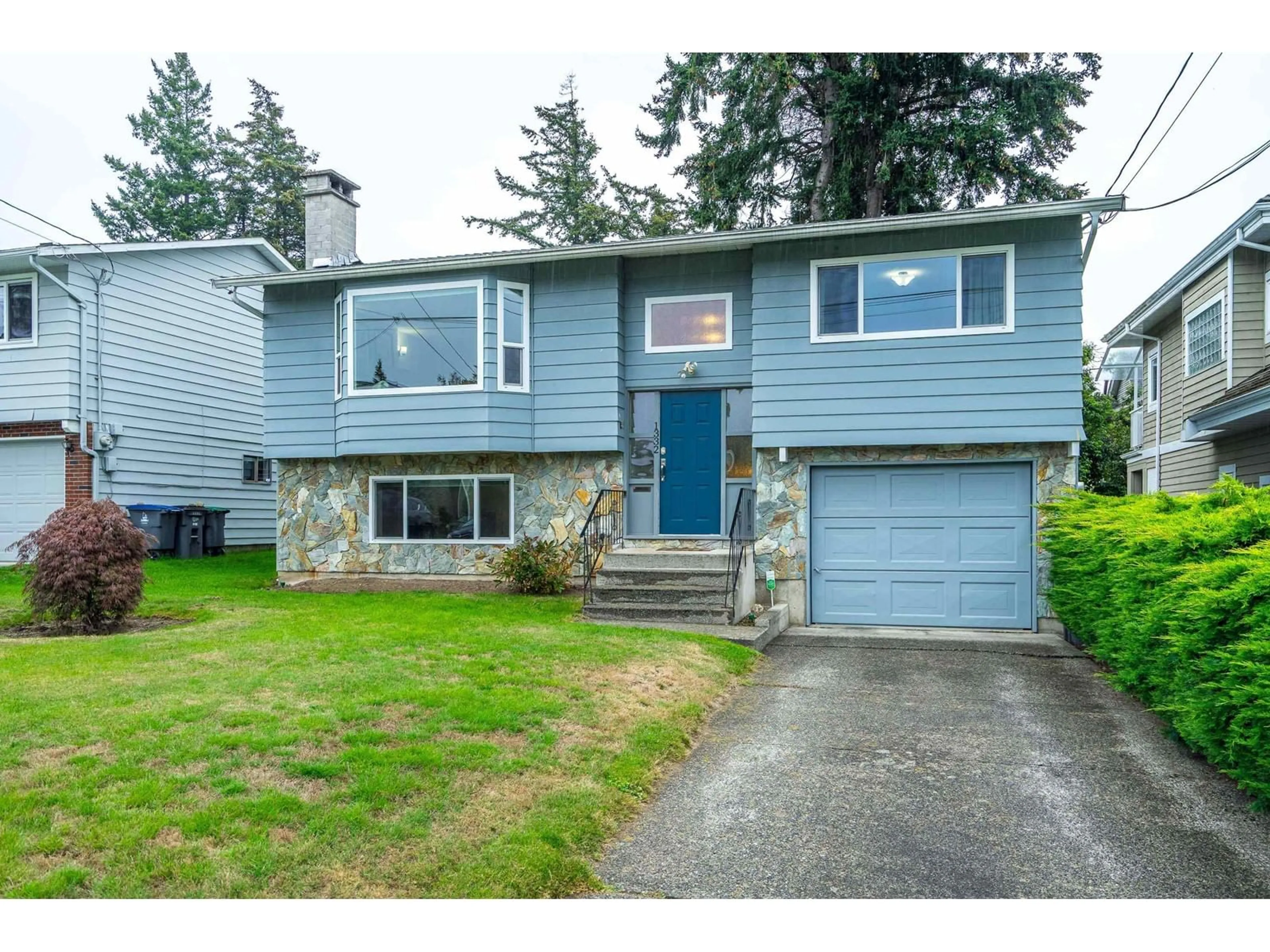1332 129B STREET, Surrey, British Columbia V4A3Z3
Contact us about this property
Highlights
Estimated ValueThis is the price Wahi expects this property to sell for.
The calculation is powered by our Instant Home Value Estimate, which uses current market and property price trends to estimate your home’s value with a 90% accuracy rate.Not available
Price/Sqft$815/sqft
Est. Mortgage$6,334/mo
Tax Amount ()-
Days On Market2 days
Description
METICULOUSLY maintained, located on a quiet street and move in ready! This one checks the boxes with a multitude of upgrades and reno's in the last few years. OCEAN and ISLAND views can be enjoyed from the spacious living room whether it is a quiet evening at home by the fireplace or entertaining in the dining room. With a large rec room on the lower level, the whole family has space inside and the private fenced yard provides a great space for outdoor fun or sun. Some of the updates/reno's of this 3bd, 2bath home include: Laminate flooring, roof, kitchen appliances, windows, hot water tank, furnace, main bathroom, paint, wainscotting, some lighting. Pack a picnic & take your pick of Crescent Beach or White Rock Promenade, visit one of the local restaurants or shops close by. (id:39198)
Upcoming Open House
Property Details
Interior
Features
Exterior
Features
Parking
Garage spaces 4
Garage type Garage
Other parking spaces 0
Total parking spaces 4
Property History
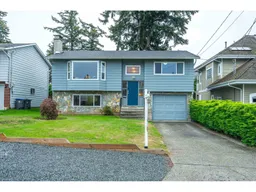 39
39