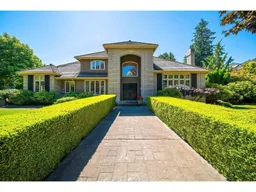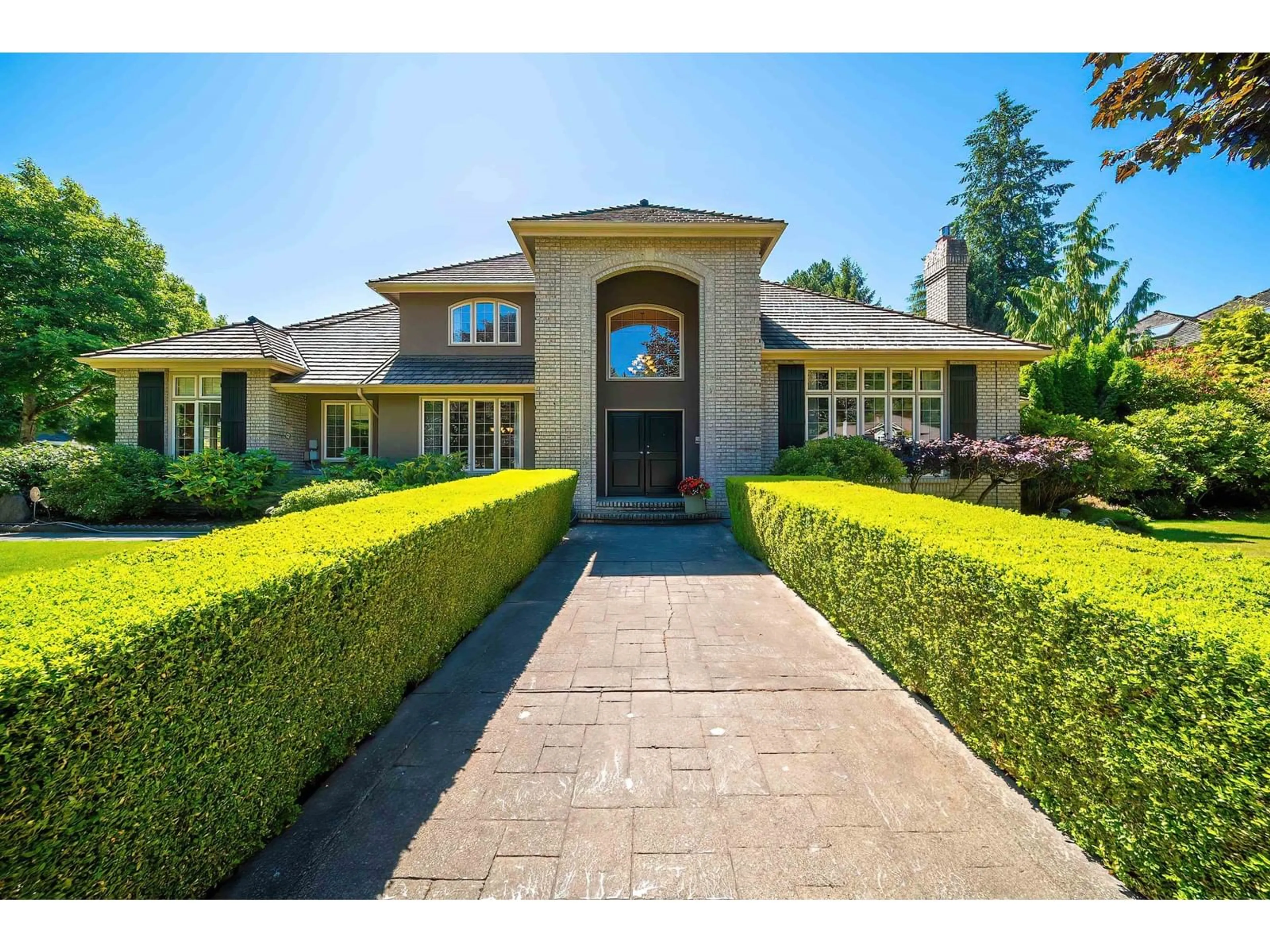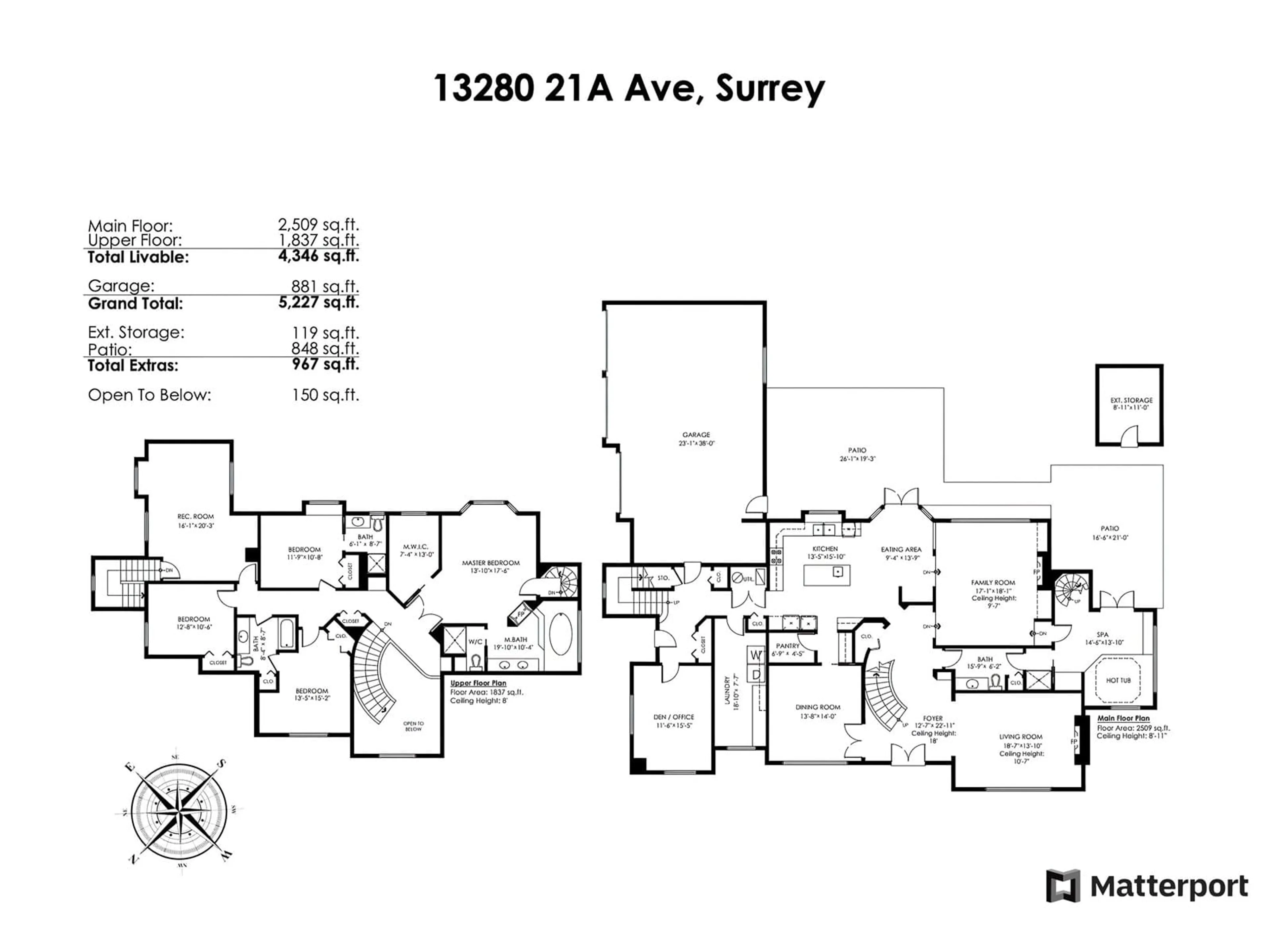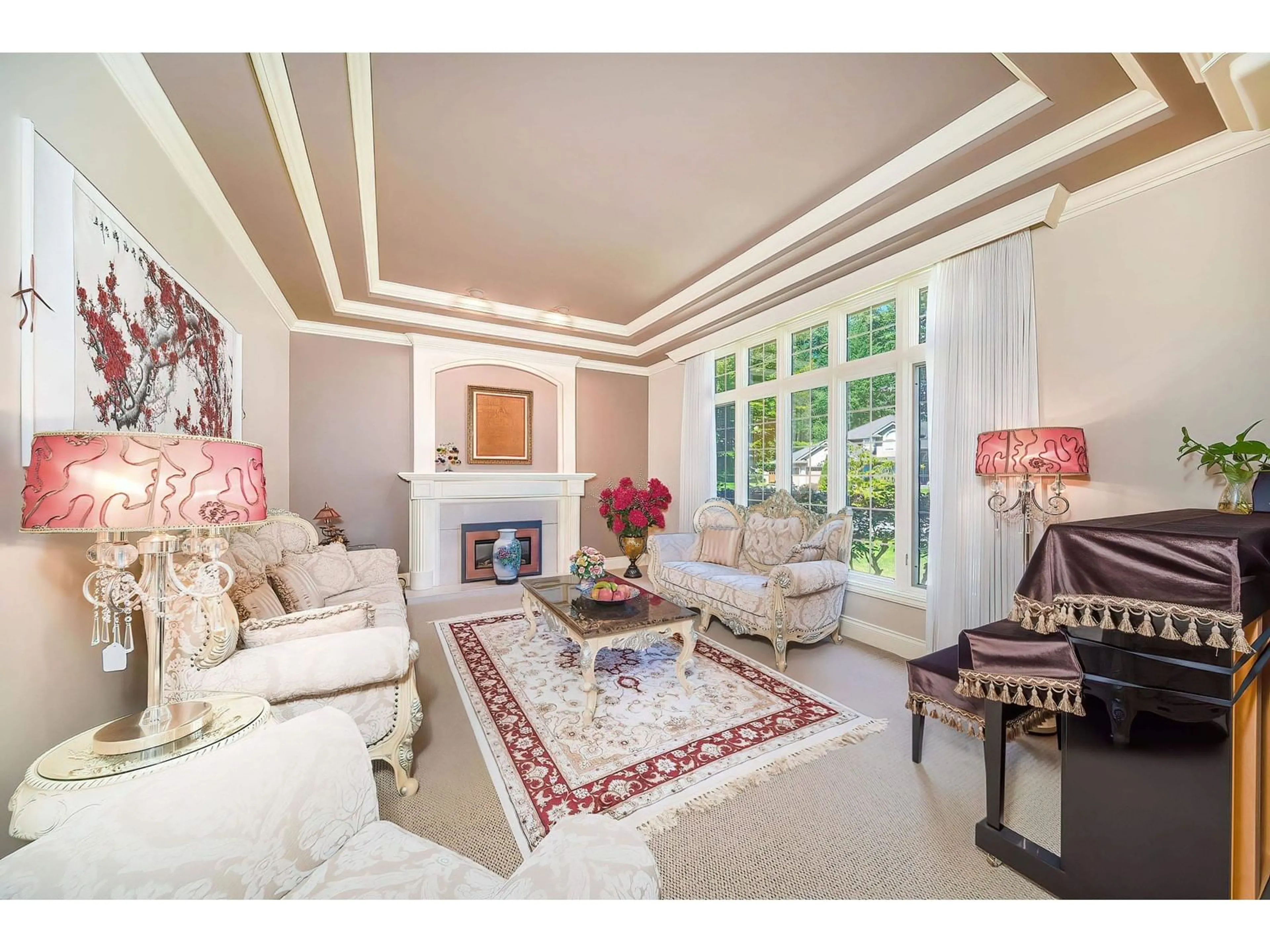13280 21A AVENUE, Surrey, British Columbia V4A9N1
Contact us about this property
Highlights
Estimated ValueThis is the price Wahi expects this property to sell for.
The calculation is powered by our Instant Home Value Estimate, which uses current market and property price trends to estimate your home’s value with a 90% accuracy rate.Not available
Price/Sqft$609/sqft
Est. Mortgage$11,381/mo
Tax Amount ()-
Days On Market4 days
Description
Welcome to Bridlewood Estates, where luxury living meets serene surroundings! This executive-style home boasts 5 bedrooms, 4 bath, an office & den, plus a spacious 3-car garage, all nestled on a 13,982 sqft lot. Situated in a highly sought-after neighborhood. Custom built, Corner lot! This home captures a wonderful balance of inspired elegance and thoughtful functionality.It features with 2 staircases, high ceilings , open spacious floor plan. Huge master has cozy fireplace. Hot tub room with spiral staircase to master bedroom. Radiant heat, premier cedar roof, 10' ceilings, 3 car garage, lots of parking.Quick 5 min drive to all Ocean Park amenities, walk to Elgin Park Secondary, beach & 1000 steps. Call now (id:39198)
Property Details
Interior
Features
Exterior
Features
Property History
 25
25


