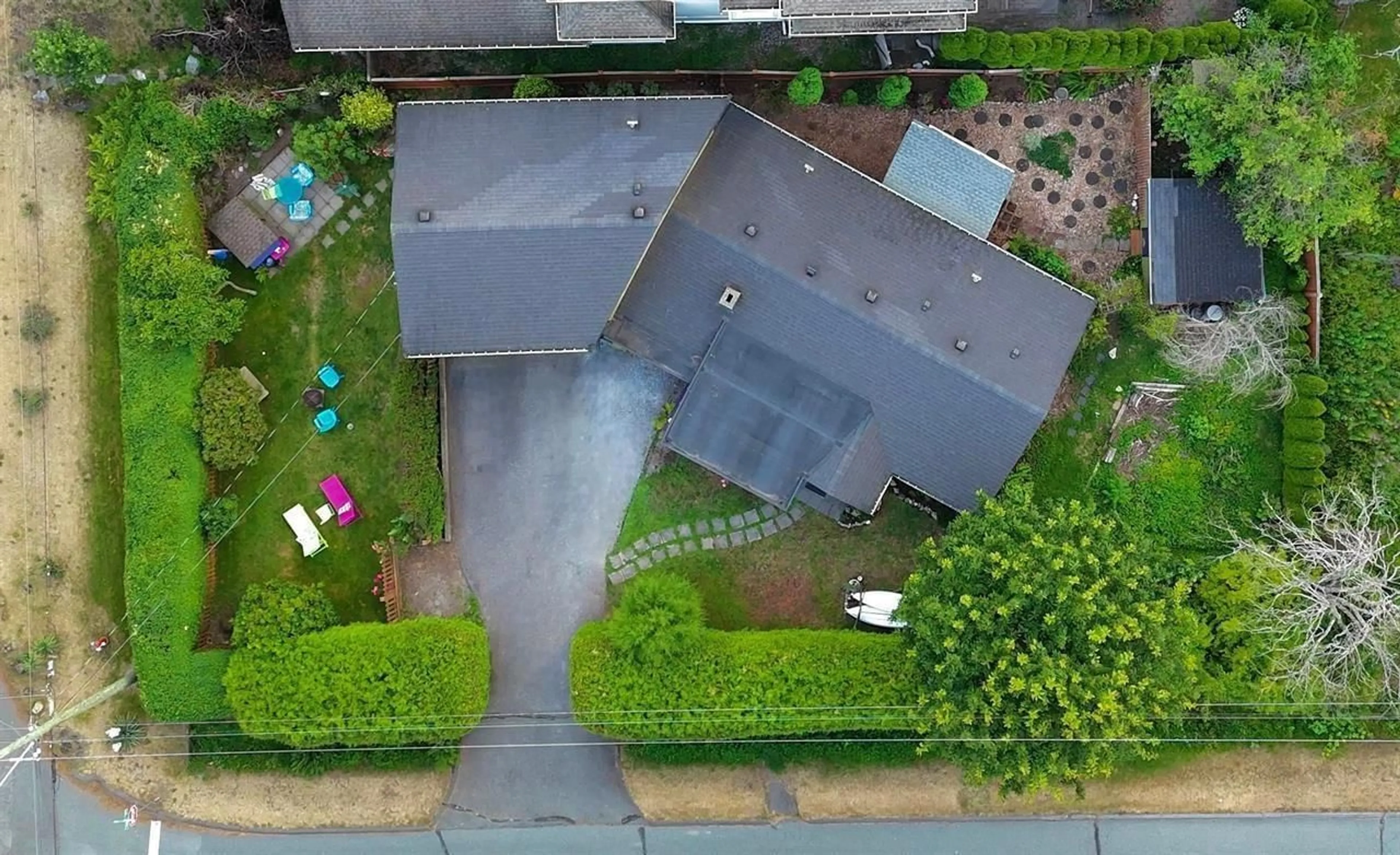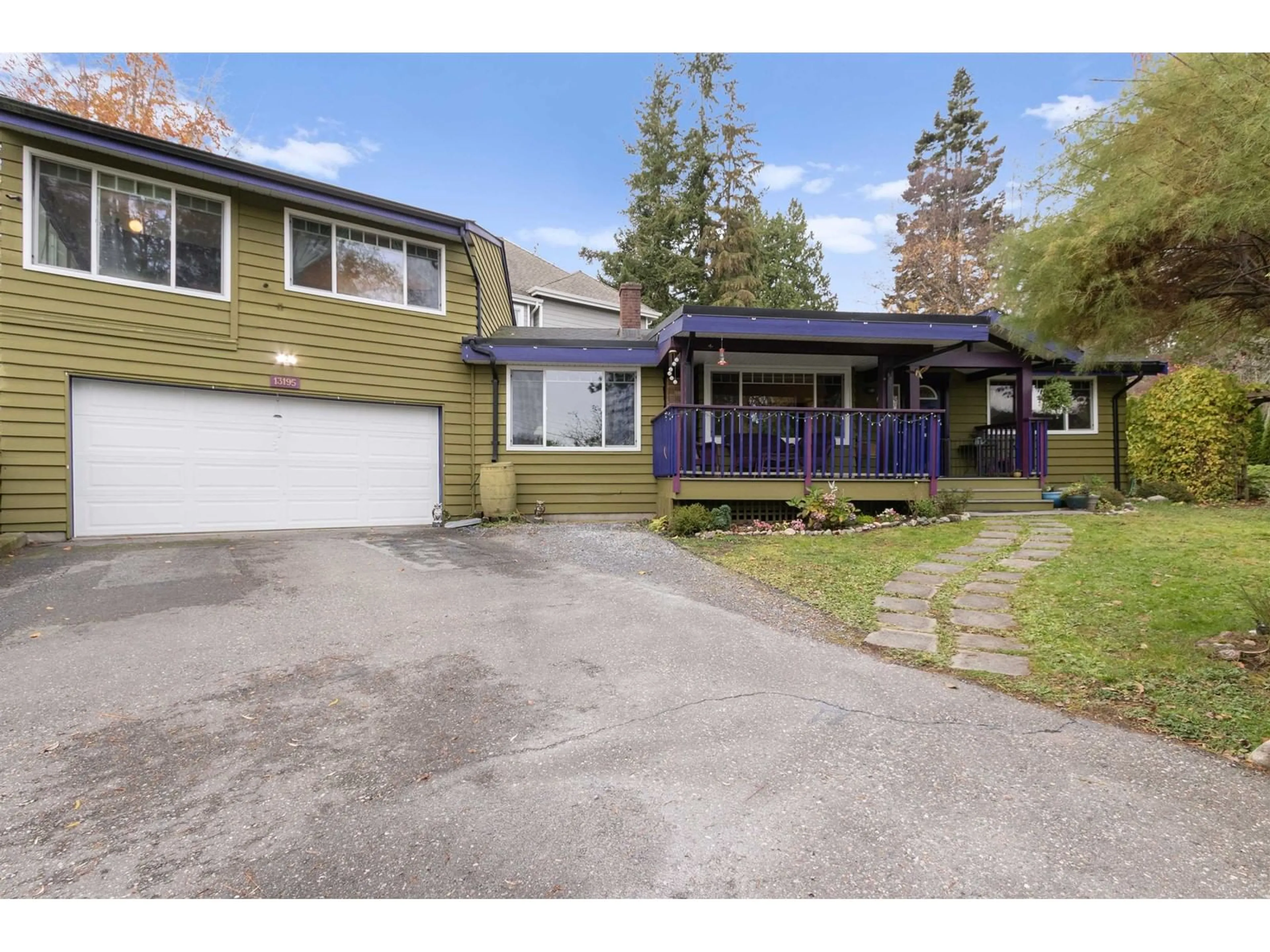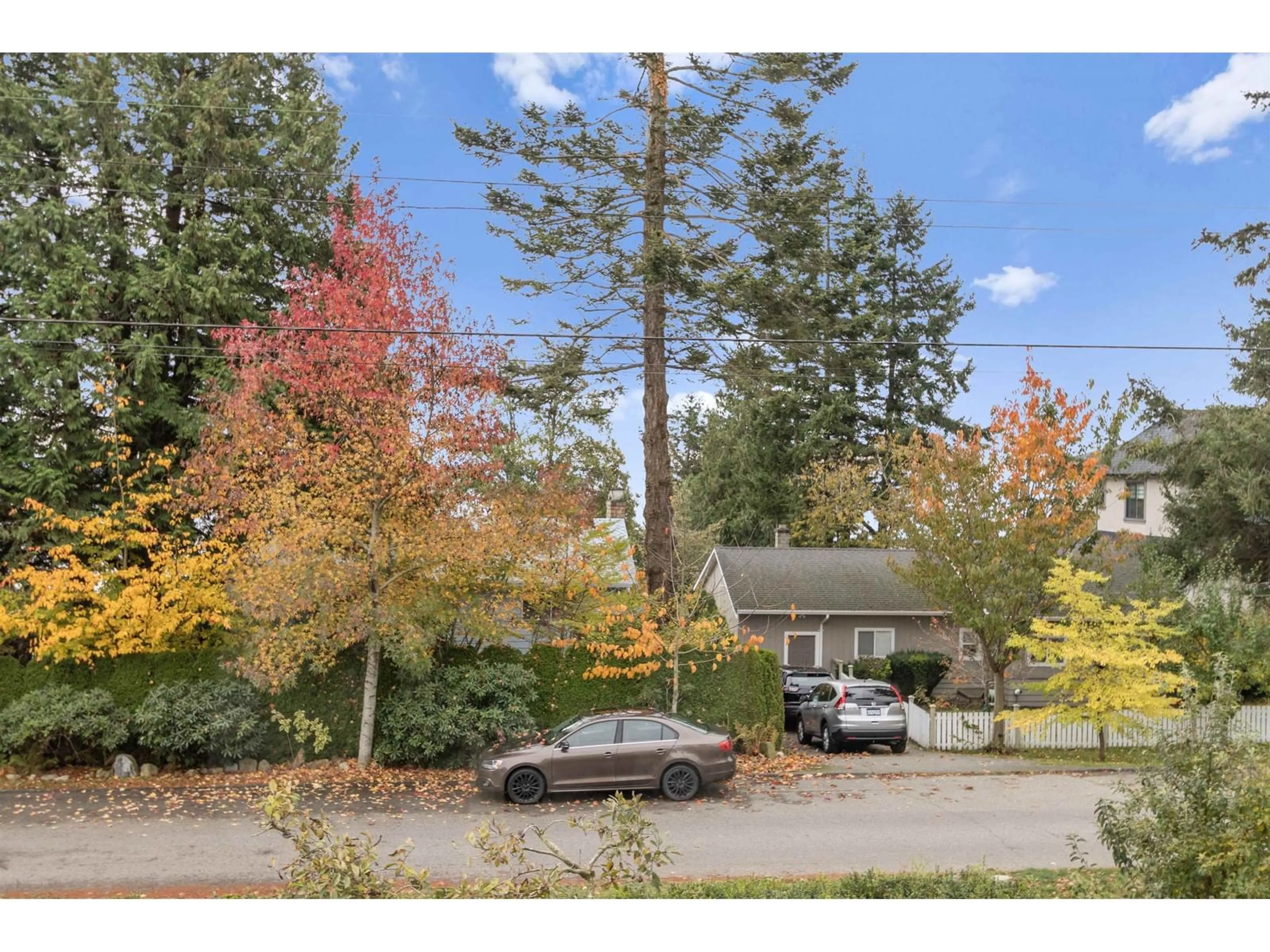13195 14 AVENUE, Surrey, British Columbia V4A1G6
Contact us about this property
Highlights
Estimated ValueThis is the price Wahi expects this property to sell for.
The calculation is powered by our Instant Home Value Estimate, which uses current market and property price trends to estimate your home’s value with a 90% accuracy rate.Not available
Price/Sqft$1,107/sqft
Est. Mortgage$7,945/mo
Tax Amount ()-
Days On Market25 days
Description
Bring your vision to this ideally situated property! Mt. Baker and ocean views from this private, corner lot. Updated home on a quiet T-intersection street in Ocean Park. Build your dream home in a family-oriented community, close to great schools, shops, restaurants, and amazing recreation. Endless lifestyle options in every direction within 10 minutes: walk to secluded beaches through local access points, stroll the White Rock promenade and pier, grab your kayak for a paddle in the ocean or river. Experience the fresh ocean breeze in the 3-bedroom character home featuring cozy front porch, a spa-inspired main bathroom, and covered BBQ area off the kitchen. Move in, or make plans to expand the existing views with new build R3 zoning offering multi-generational or income opportunities. (id:39198)
Property Details
Interior
Features
Exterior
Features
Parking
Garage spaces 4
Garage type -
Other parking spaces 0
Total parking spaces 4
Property History
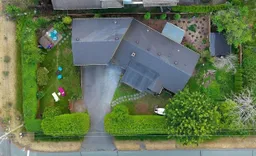 33
33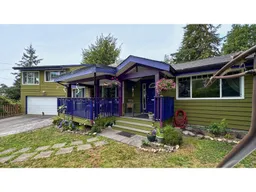 40
40
