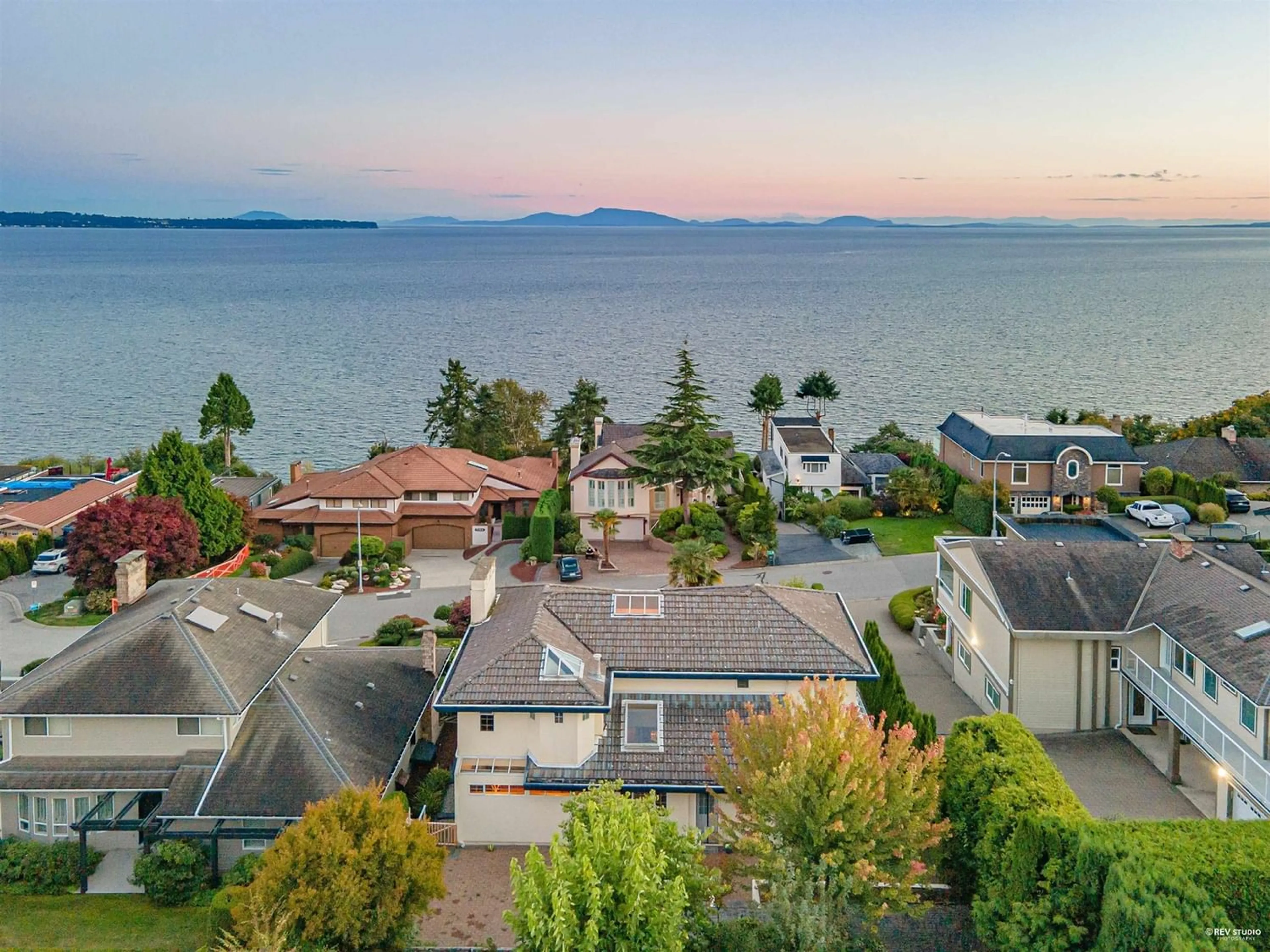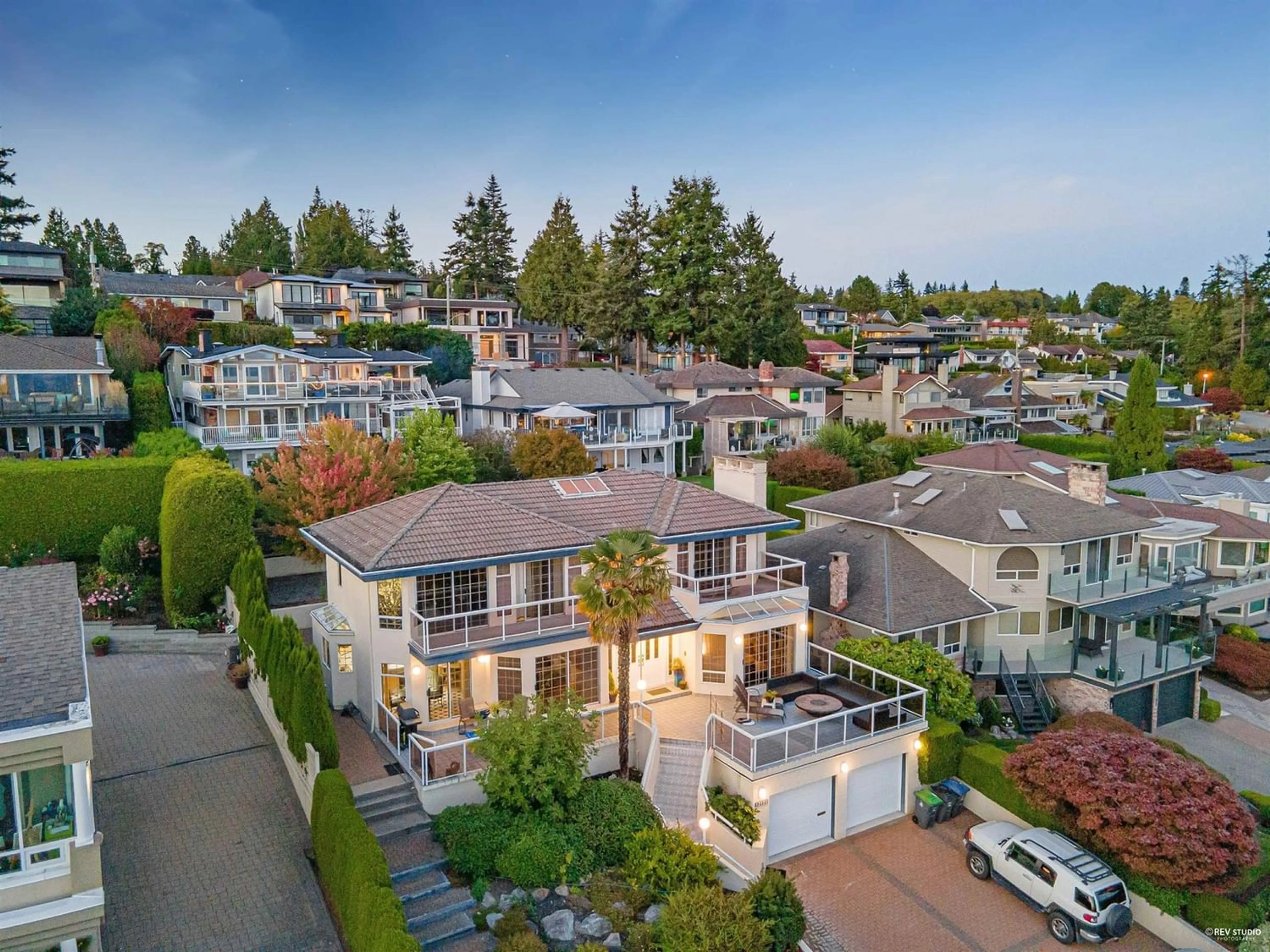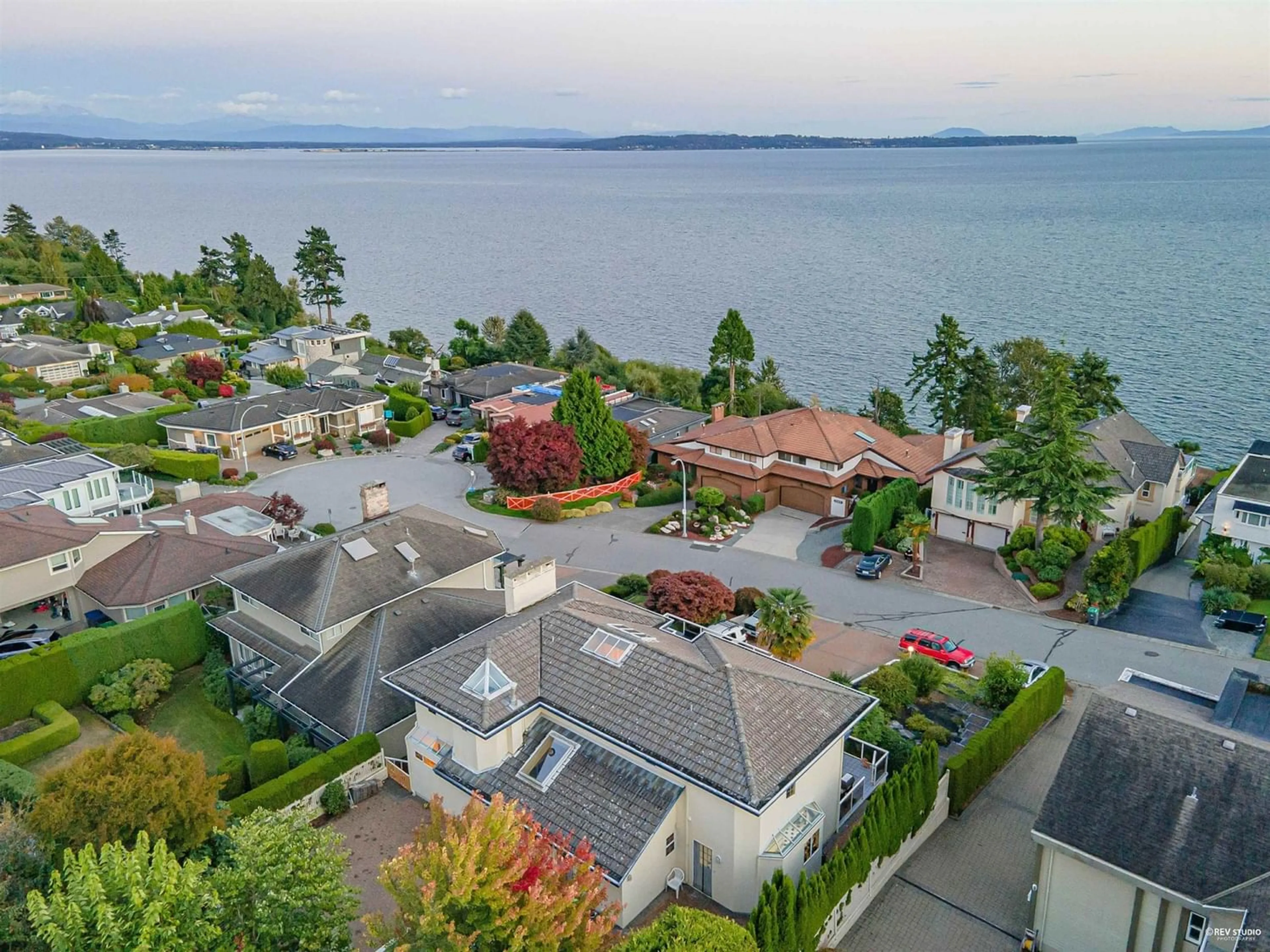13151 13 AVENUE, Surrey, British Columbia V4A1C1
Contact us about this property
Highlights
Estimated ValueThis is the price Wahi expects this property to sell for.
The calculation is powered by our Instant Home Value Estimate, which uses current market and property price trends to estimate your home’s value with a 90% accuracy rate.Not available
Price/Sqft$731/sqft
Est. Mortgage$12,883/mo
Tax Amount ()-
Days On Market227 days
Description
Oceanfront Living at Its Finest! Rare opportunity to own a prime piece of White Rock with the cleanest 180-degree panoramic ocean view. no wires, no obstructions! As open as front-row, but priced more than $330,000 below assessment! 65 ft extra-wide frontage, nearly double the width of typical White Rock lot. 8,693 sq ft leveled lot in peaceful West Beach neighborhood. Elevated terrain providing uninterrupted ocean views with ample space between homes for privacy. Solid, custom-built 4-bedroom, 4-bathroom home, offering 4,087 sq ft of living space. Perfect for those seeking to build, upgrade, or expand into luxury dream home. ideal for investors, builders, and homeowners looking to renovate or hold for future value. Act fast! Pay less than the price of bare land and get great house for free! Absolute steal! (id:39198)
Property Details
Interior
Features
Exterior
Features
Parking
Garage spaces 7
Garage type Garage
Other parking spaces 0
Total parking spaces 7
Property History
 39
39 39
39


