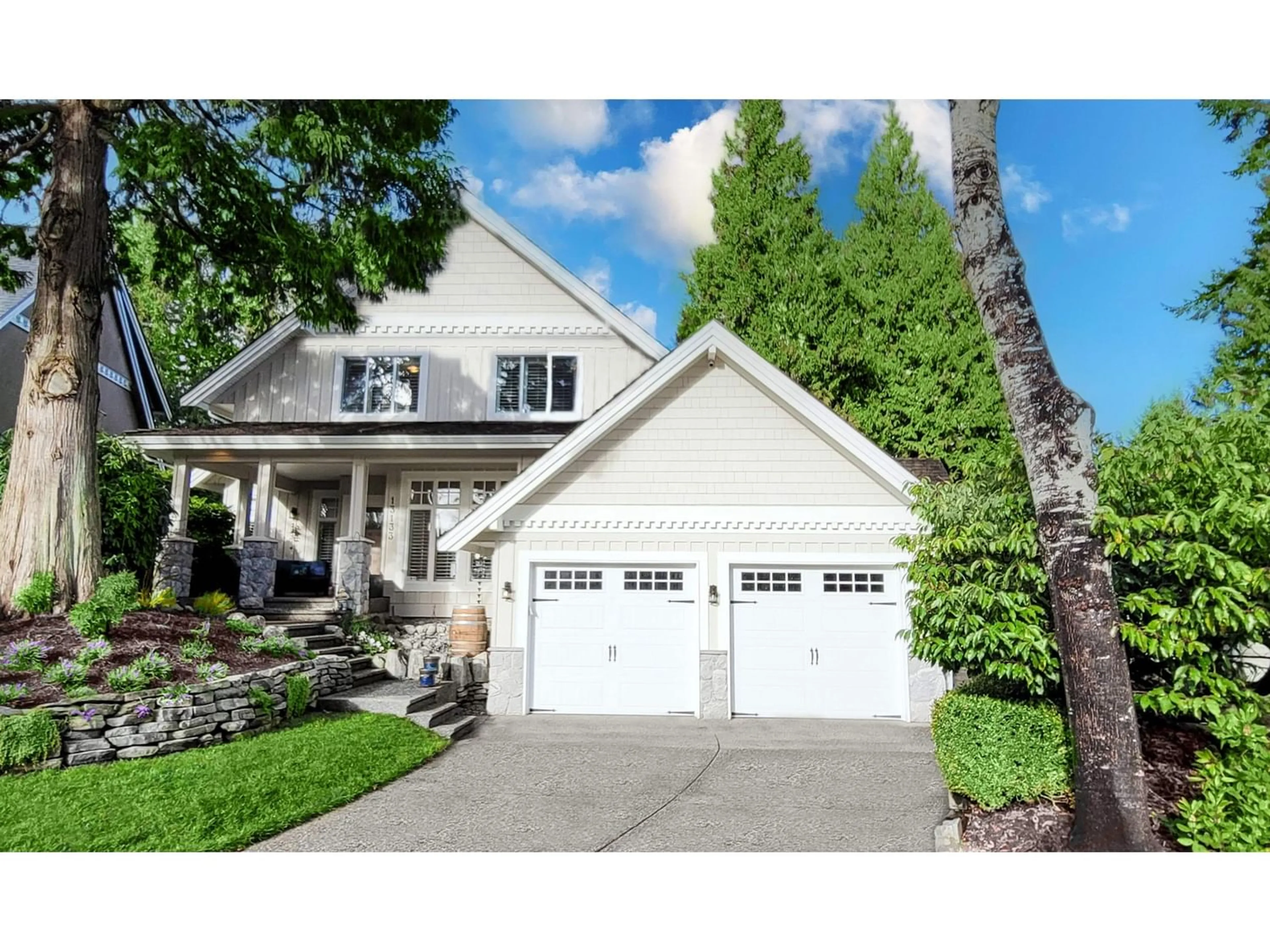13133 19A AVENUE, Surrey, British Columbia V4A9M9
Contact us about this property
Highlights
Estimated ValueThis is the price Wahi expects this property to sell for.
The calculation is powered by our Instant Home Value Estimate, which uses current market and property price trends to estimate your home’s value with a 90% accuracy rate.Not available
Price/Sqft$618/sqft
Est. Mortgage$11,157/mo
Tax Amount ()-
Days On Market171 days
Description
Stunning custom-built residence by GENEX Homes, which has been beautifully renovated to perfection. Brand new roof! Spacious open-concept layout welcomes you with soaring high ceilings. The chef's kitchen has an abundance of sleek cabinets, stainless steel appliances, and a sprawling island that's ideal for both cooking and entertaining. Stunning oversized fireplace is a showpiece. Meticulously designed home in the sought-after Ocean Park neighbourhood also offers a luxurious oasis experience right in your own backyard. It features a serene saltwater pool & a relaxing hot tub, surrounded by mature landscaping that provides ultimate privacy. Private gym! The lower level of the home is an entertainer's dream, with home theater, games area and recreation room. Call realtor for full package. (id:39198)
Property Details
Interior
Features
Exterior
Features
Parking
Garage spaces 4
Garage type -
Other parking spaces 0
Total parking spaces 4
Property History
 40
40 40
40 37
37

