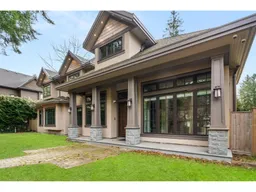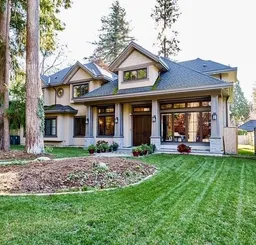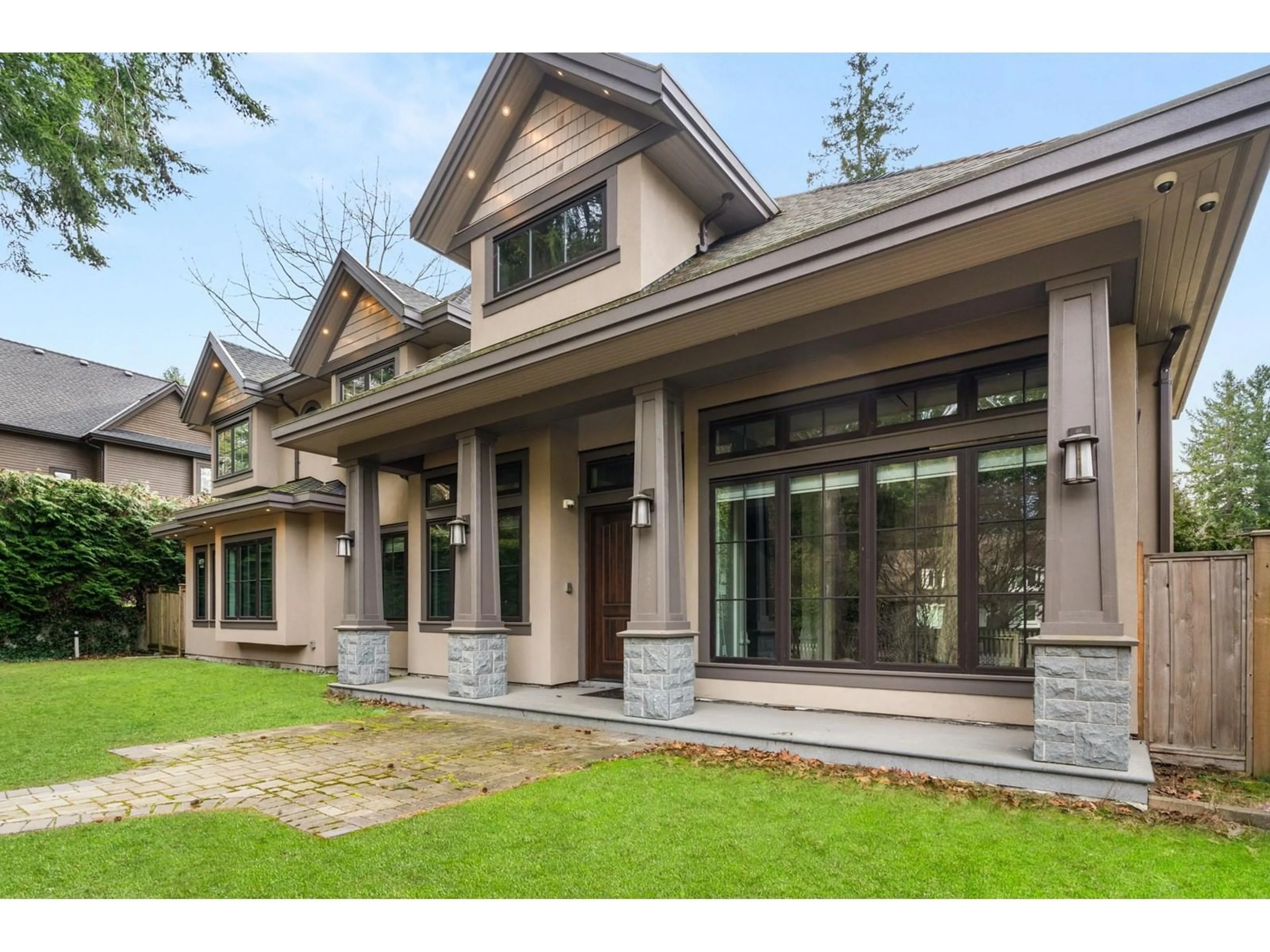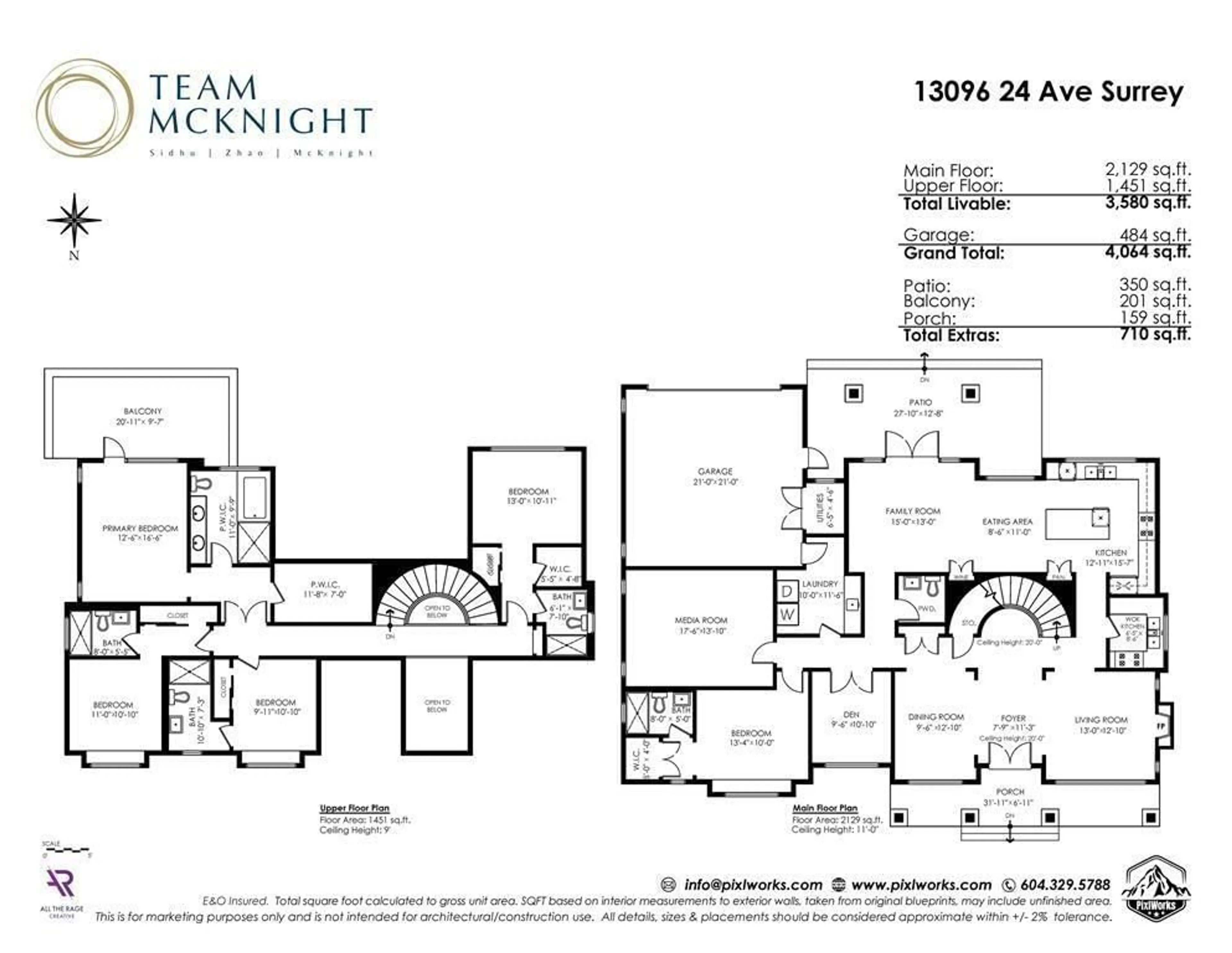13096 24 AVENUE, Surrey, British Columbia V4A2G1
Contact us about this property
Highlights
Estimated ValueThis is the price Wahi expects this property to sell for.
The calculation is powered by our Instant Home Value Estimate, which uses current market and property price trends to estimate your home’s value with a 90% accuracy rate.Not available
Price/Sqft$751/sqft
Est. Mortgage$11,552/mo
Tax Amount ()-
Days On Market94 days
Description
Exceptionally built quality home owned by the builder in desirable Elgin Chantrell in South Surrey & this beautiful family home is close distance to both schools & parks. This home features a bedroom and full bathroom on the main & every bedroom has an elegantly appointed ensuite. Both spice & main kitchen are appointed with high end Miele appliances, Blanco sinks, Pacific Rim cabinets, Anderson windows and sliding doors throughout the home . All doors are solid wood and a soaring 8 feet in height on main floor. And bonus media room features 8 speakers for an elevated home cinema experience. Nothing is spared and this home is the definition of excellence in craftsmanship, TJI "I" Beam construction, and more. Desirable Crescent Park Elementary & Elgin Park Secondary school catchments. (id:39198)
Property Details
Interior
Features
Exterior
Features
Parking
Garage spaces 9
Garage type Garage
Other parking spaces 0
Total parking spaces 9
Property History
 30
30 40
40 40
40

