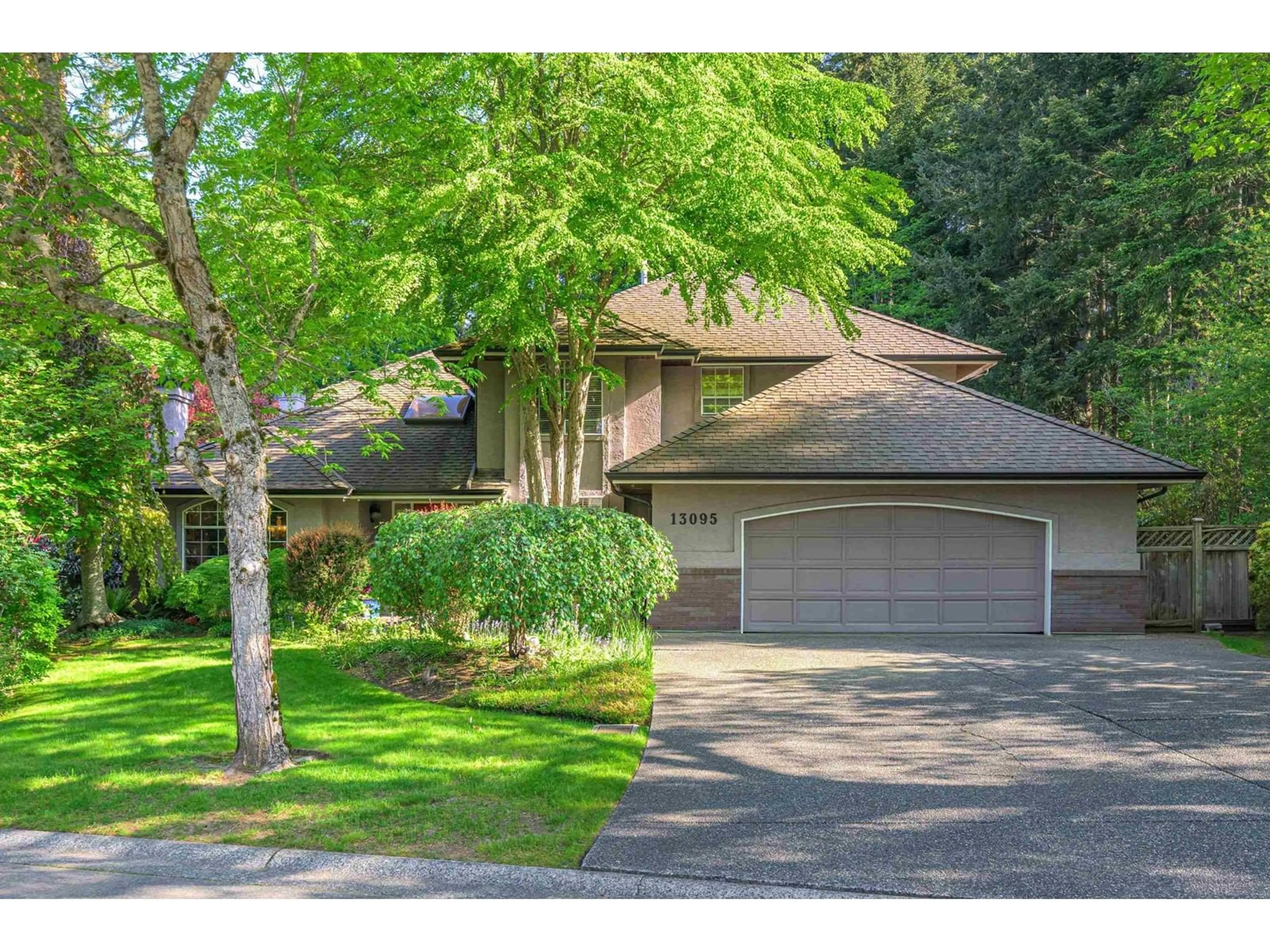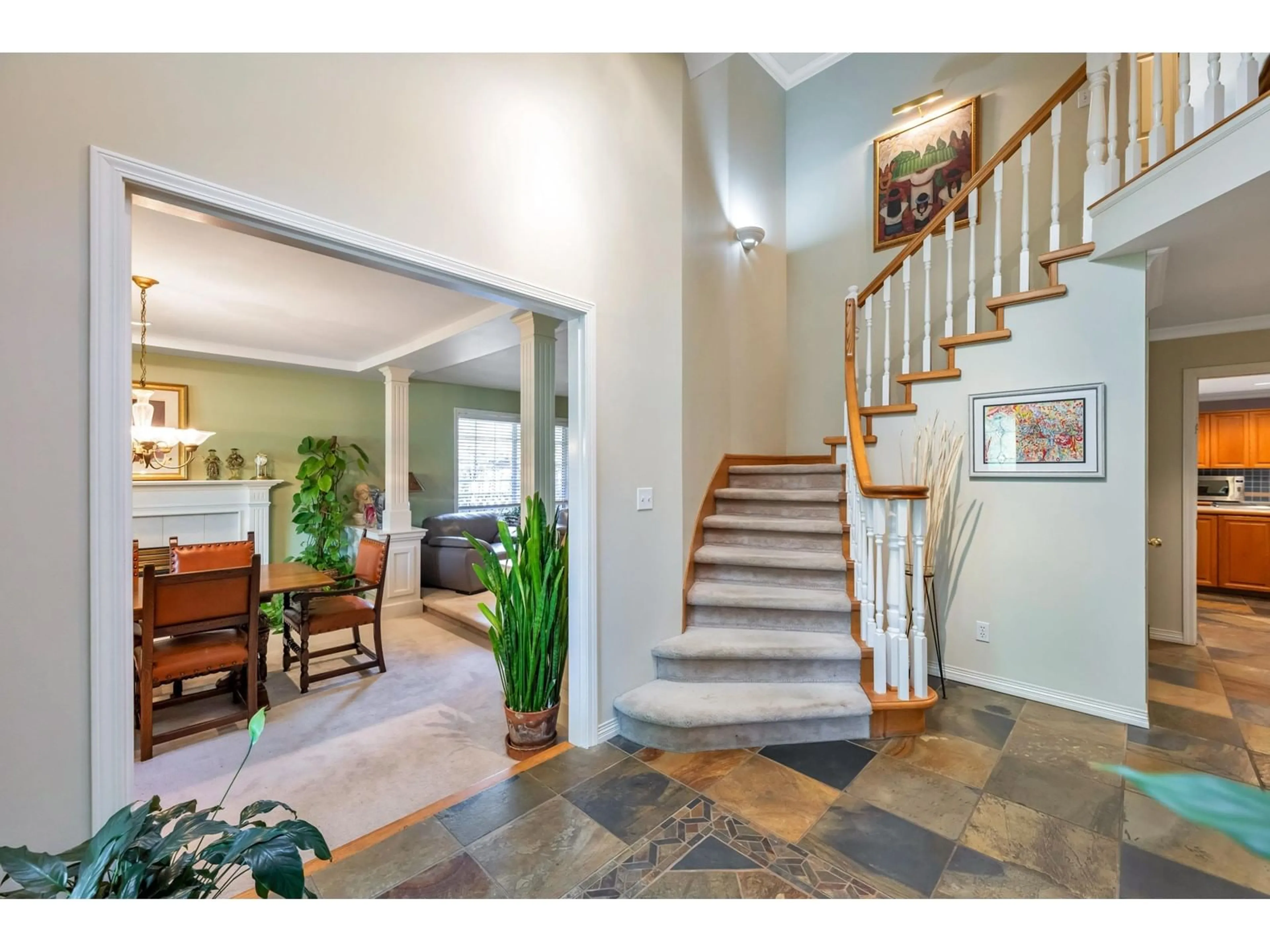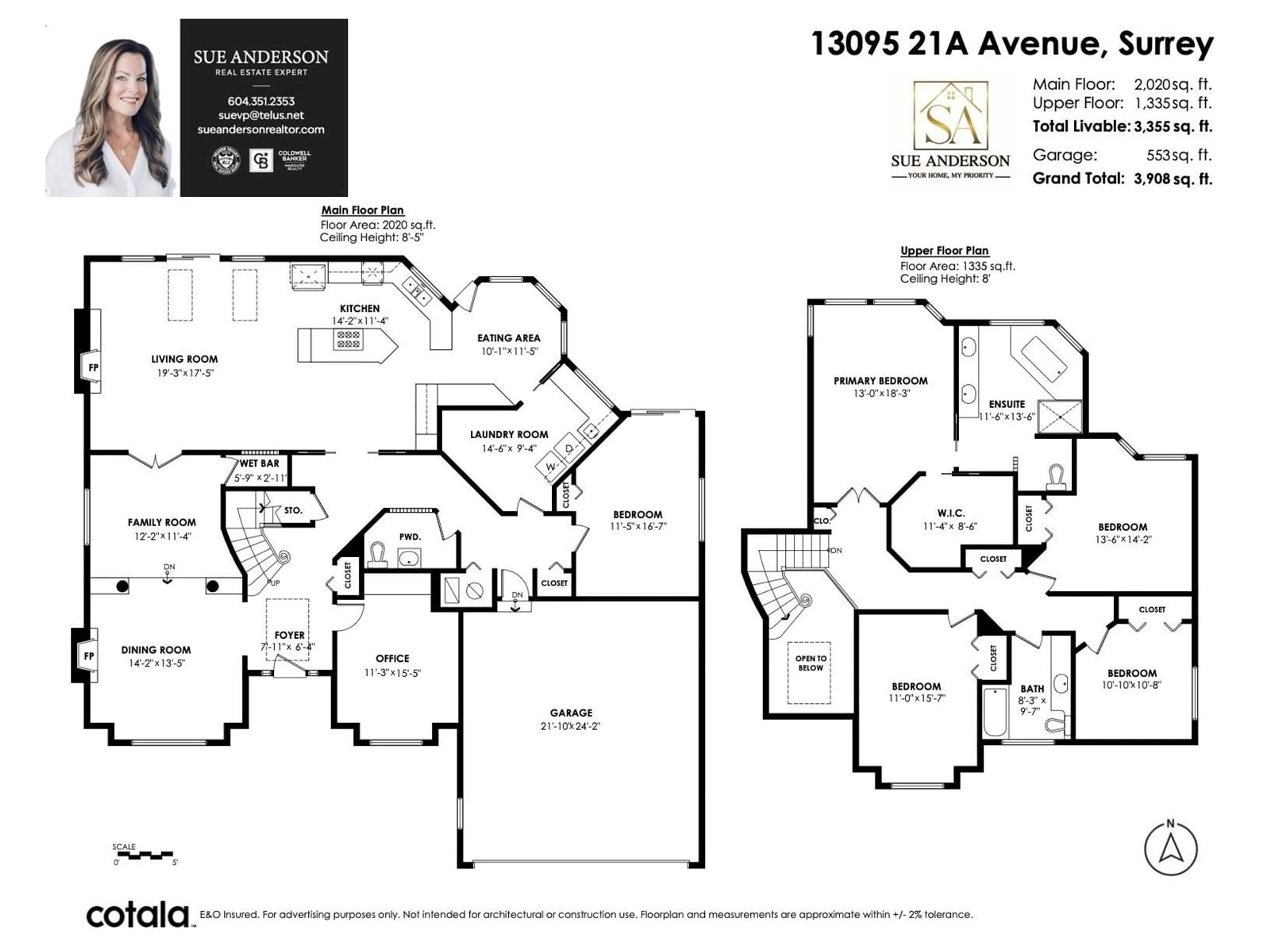13095 21A AVENUE, Surrey, British Columbia V4A8M3
Contact us about this property
Highlights
Estimated ValueThis is the price Wahi expects this property to sell for.
The calculation is powered by our Instant Home Value Estimate, which uses current market and property price trends to estimate your home’s value with a 90% accuracy rate.Not available
Price/Sqft$701/sqft
Est. Mortgage$9,873/mo
Tax Amount ()-
Days On Market18 days
Description
Very private home in Huntington Park featuring 4 beds/3 baths nestled on a 1/2 acre GD park like setting. This solid, well built home features an open kitchen, family room & eating area, perfect for entertaining. The main floor also includes a spacious living & dining area with a custom bar, ample sized office & bonus games room potentially used as a 5th bedroom. Generous sized laundry room finishes off the main floor. The upper floor offers a nicely appointed Primary Bedroom with an updated spa-like ensuite, WIC while the three secondary bedrooms are generous in size. Relax & unwind in the serene backyard oasis with your favourite beverage. Experience nature at its finest in your very private setting! This home exudes ownership pride & is perfect for growing family in a great location! (id:39198)
Property Details
Interior
Features
Exterior
Features
Parking
Garage spaces 6
Garage type Garage
Other parking spaces 0
Total parking spaces 6
Property History
 34
34 27
27 40
40


