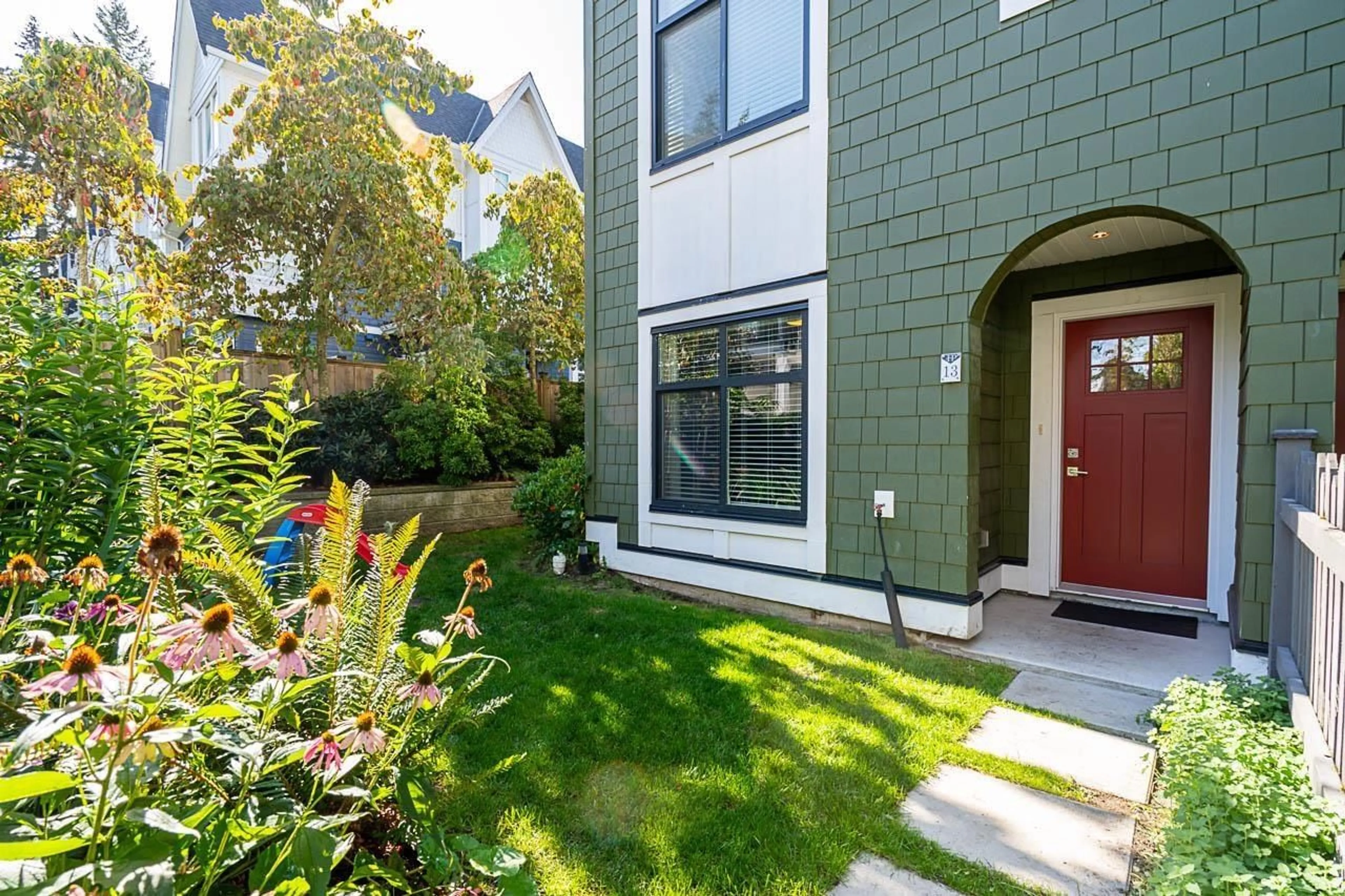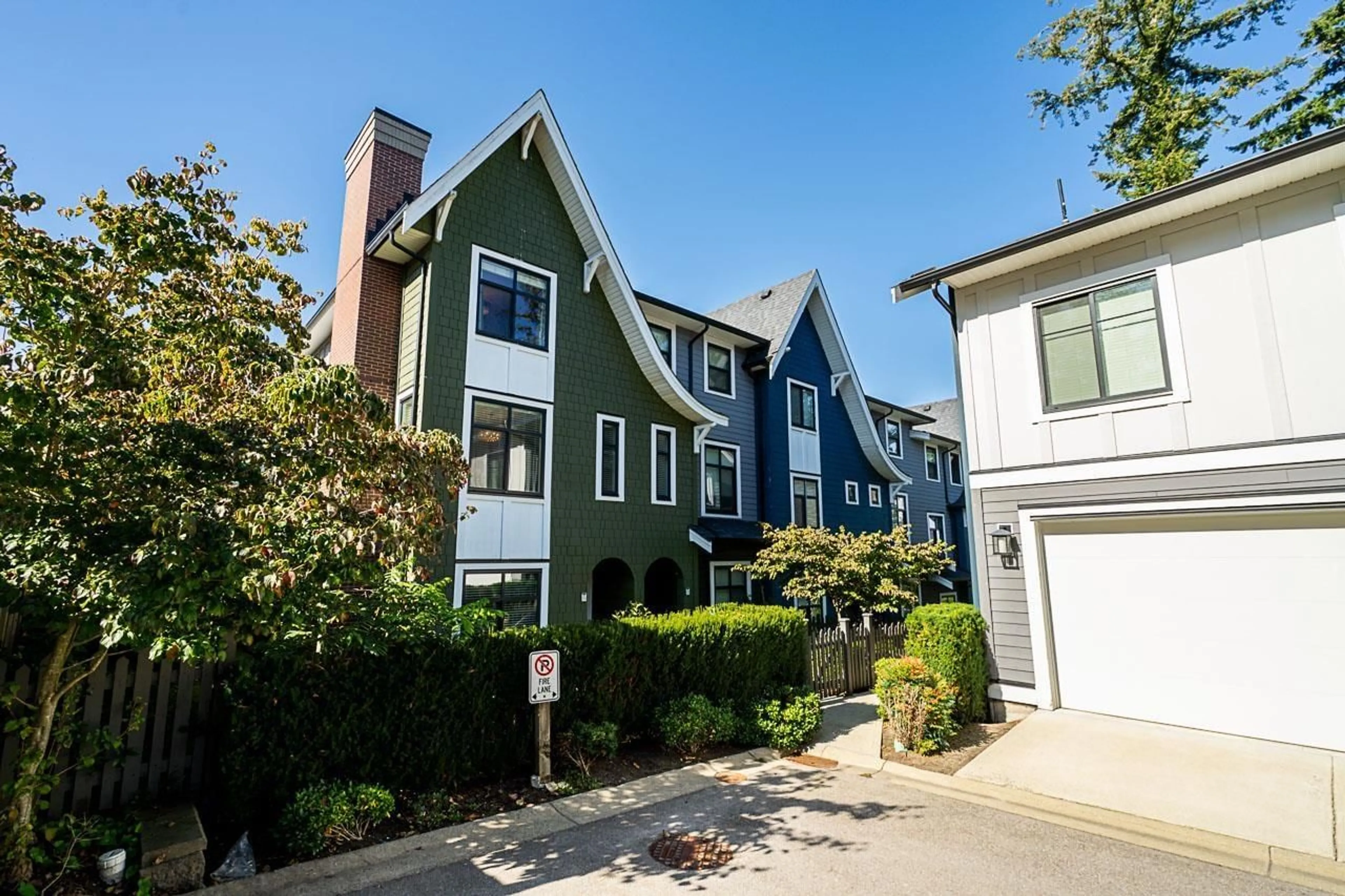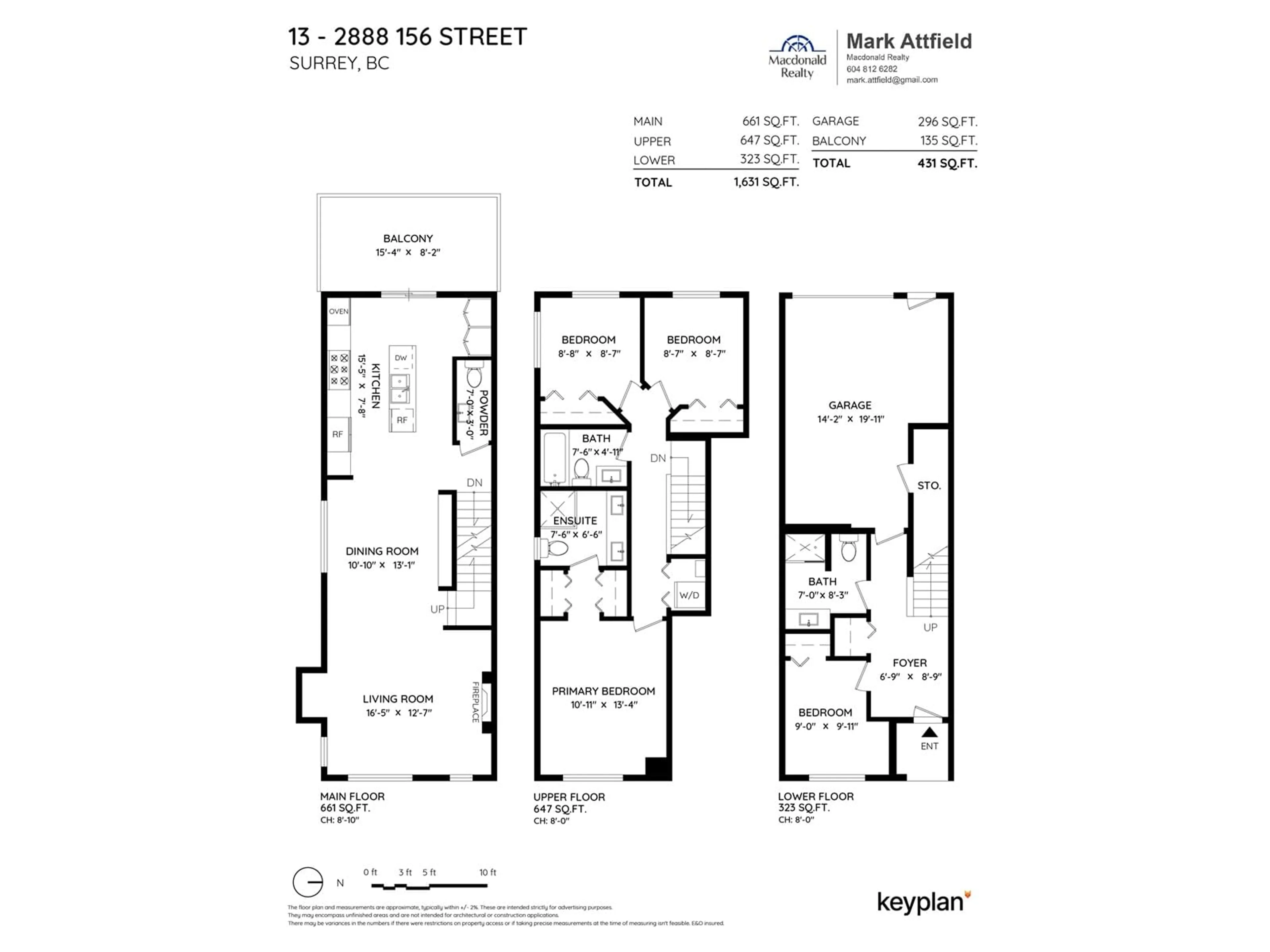13 2888 156 STREET, Surrey, British Columbia V3Z0C7
Contact us about this property
Highlights
Estimated ValueThis is the price Wahi expects this property to sell for.
The calculation is powered by our Instant Home Value Estimate, which uses current market and property price trends to estimate your home’s value with a 90% accuracy rate.Not available
Price/Sqft$593/sqft
Est. Mortgage$4,157/mo
Maintenance fees$384/mo
Tax Amount ()-
Days On Market10 days
Description
Welcome to Hyde Park by Zenterra! This beautifully kept 4 bedroom, 4 bathroom END UNIT is bright and spacious and superbly located at the quiet end of the complex. Extensive features include high-end Kitchenaide SS appliances, wine fridge, gas range, quartz counters, natural gas bbq bib, HW on demand, wrap-around yard, built-in server with additional cabinetry, entertainment unit, plenty of storage, and much more! Enjoy extensive amenities including green space, playground, media room & club house. Central location is easily walkable to Sunnyside Elementary, Southridge School, off-leash dog park, and the fantastic restaurants and amenities of Grandview Corners! This is South Surrey living at its finest! (id:39198)
Property Details
Interior
Features
Exterior
Features
Parking
Garage spaces 2
Garage type -
Other parking spaces 0
Total parking spaces 2
Condo Details
Amenities
Clubhouse, Exercise Centre, Laundry - In Suite, Recreation Centre
Inclusions
Property History
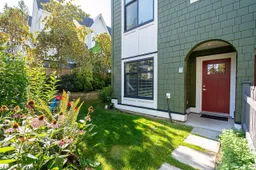 40
40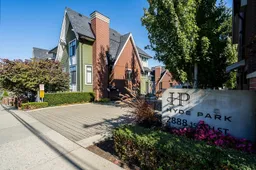 40
40
